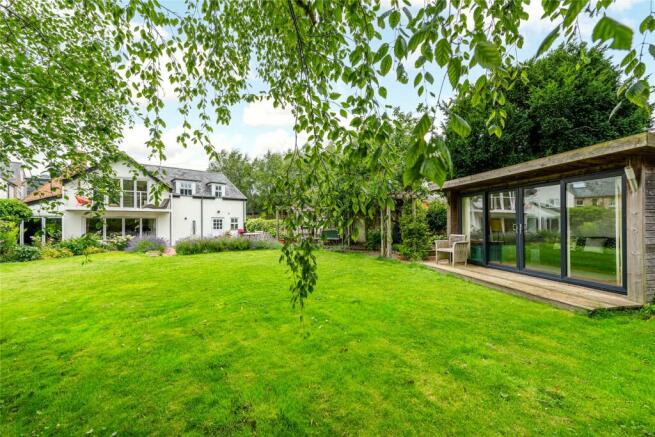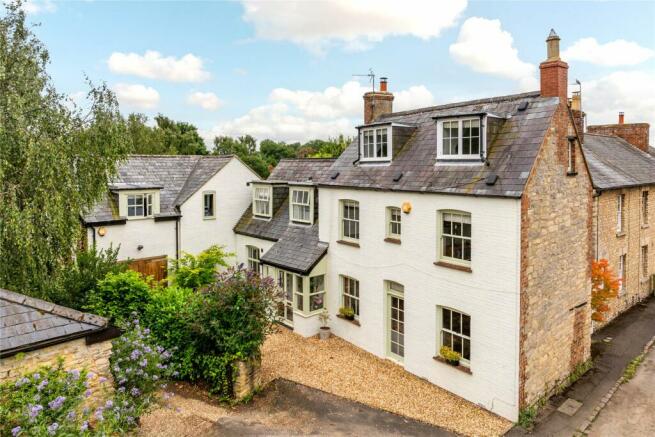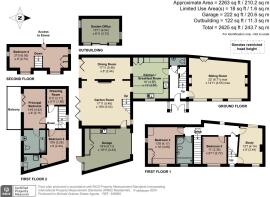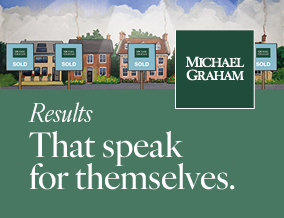
Park Road, Sherington, Buckinghamshire, MK16

- PROPERTY TYPE
Detached
- BEDROOMS
5
- BATHROOMS
3
- SIZE
2,263 sq ft
210 sq m
- TENUREDescribes how you own a property. There are different types of tenure - freehold, leasehold, and commonhold.Read more about tenure in our glossary page.
Freehold
Key features
- Extended detached house
- Five bedrooms; two en suite, dressing room
- Four reception rooms
- Fitted kitchen/breakfast room
- Main bathroom
- Garage with utility area
- Off street parking for up to three cars
- Established rear garden with garden office
Description
The versatile accommodation includes an entrance hall with a ceramic tiled floor and stairs to the first floor, a cloakroom, and a sitting room with a feature open fireplace and a multi fuel wood burner, built-in cupboards and shelving, and engineered oak flooring with underfloor heating. The dining room has a vaulted ceiling and openings to a garden room with a feature flame effect gas fire and stairs to the first floor. The dining and garden rooms both have bi-fold doors to the garden. There is also a fitted kitchen/breakfast room. The first floor has two en suite bedrooms accessed via the garden room stairs, and two further bedrooms, a study, and a bathroom accessed via the hall stairs. There is another bedroom on the second floor.
Kitchen/Breakfast Room
The kitchen/breakfast room has ceramic tiled flooring with underfloor heating, and a range of wall and base units with concealed lighting and Corian upstands and work surfaces incorporating a one and a half bowl sink and waste disposal unit. There is a Britannia multi fuel range cooker, an integrated dishwasher and full height fridge, and a central breakfast island with storage and a built-in wine cooler.
Principal Bedroom Suite and Main Bathroom
The principal suite has oak engineered wood flooring with underfloor heating, a vaulted ceiling, and bi-fold doors to a balcony which has a seating area overlooking the garden. There is a dressing room with hanging rails and drawers, and a contemporary en suite shower room. The main bathroom is accessed via the entrance hall staircase and has a panelled bath, a corner shower cubicle, a wash basin, a WC, and access to the loft.
Outside
The driveway provides off street parking for up to three cars leading to the integral garage which has solid oak doors, a utility area with a cupboard housing the pressurised water tank, a water softener, and the Worcester gas boiler. The southerly facing enclosed landscaped rear garden has decked seating areas, a lawn garden with a variety of shrub and plant borders, a rockery garden, a wild flower garden, and a timber garden shed. The detached double glazed garden office has heating, power and light.
Situation and Schooling
The village of Sherington has a village shop, The renowned White Hart public house and restaurant, with its attached shop and deli is 1 minute away, a Church, sports pavilion, and Sherington C of E primary school. Secondary education is available at Ousedale schools in Newport Pagnell and Olney, or the Bedford Harpur Trust schools which are 13 miles away.
Brochures
Web Details- COUNCIL TAXA payment made to your local authority in order to pay for local services like schools, libraries, and refuse collection. The amount you pay depends on the value of the property.Read more about council Tax in our glossary page.
- Band: E
- PARKINGDetails of how and where vehicles can be parked, and any associated costs.Read more about parking in our glossary page.
- Yes
- GARDENA property has access to an outdoor space, which could be private or shared.
- Yes
- ACCESSIBILITYHow a property has been adapted to meet the needs of vulnerable or disabled individuals.Read more about accessibility in our glossary page.
- Step-free access,Level access shower
Park Road, Sherington, Buckinghamshire, MK16
NEAREST STATIONS
Distances are straight line measurements from the centre of the postcode- Wolverton Station5.5 miles



Established for over 50 years, Michael Graham has a long heritage of assisting buyers, sellers, landlords and tenants to successfully navigate the property market. With fourteen offices covering Olney and the surrounding villages as well as the neighbouring areas of Buckinghamshire, Bedfordshire, Cambridgeshire, Hertfordshire, Northamptonshire, Leicestershire, Warwickshire and Oxfordshire, we have access to some of the region's most desirable town and country homes.
Give Your Home Our Marketing AdvantageExperience
Established estate agency for over 50 years.
Extensive
Local knowledge and market understanding.
Reputation
For quality, service and trust.
Complete Service
From property buying, renting and letting to private finance and land acquisition.
London Calling
Marketing homes from our region to London and Home Counties buyers looking to relocate
Notes
Staying secure when looking for property
Ensure you're up to date with our latest advice on how to avoid fraud or scams when looking for property online.
Visit our security centre to find out moreDisclaimer - Property reference OLY180169. The information displayed about this property comprises a property advertisement. Rightmove.co.uk makes no warranty as to the accuracy or completeness of the advertisement or any linked or associated information, and Rightmove has no control over the content. This property advertisement does not constitute property particulars. The information is provided and maintained by Michael Graham, Olney. Please contact the selling agent or developer directly to obtain any information which may be available under the terms of The Energy Performance of Buildings (Certificates and Inspections) (England and Wales) Regulations 2007 or the Home Report if in relation to a residential property in Scotland.
*This is the average speed from the provider with the fastest broadband package available at this postcode. The average speed displayed is based on the download speeds of at least 50% of customers at peak time (8pm to 10pm). Fibre/cable services at the postcode are subject to availability and may differ between properties within a postcode. Speeds can be affected by a range of technical and environmental factors. The speed at the property may be lower than that listed above. You can check the estimated speed and confirm availability to a property prior to purchasing on the broadband provider's website. Providers may increase charges. The information is provided and maintained by Decision Technologies Limited. **This is indicative only and based on a 2-person household with multiple devices and simultaneous usage. Broadband performance is affected by multiple factors including number of occupants and devices, simultaneous usage, router range etc. For more information speak to your broadband provider.
Map data ©OpenStreetMap contributors.





