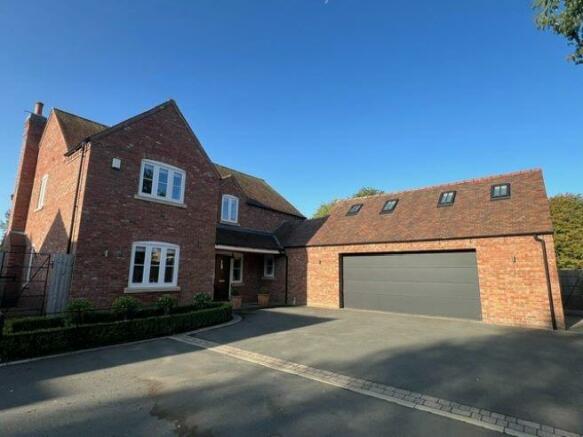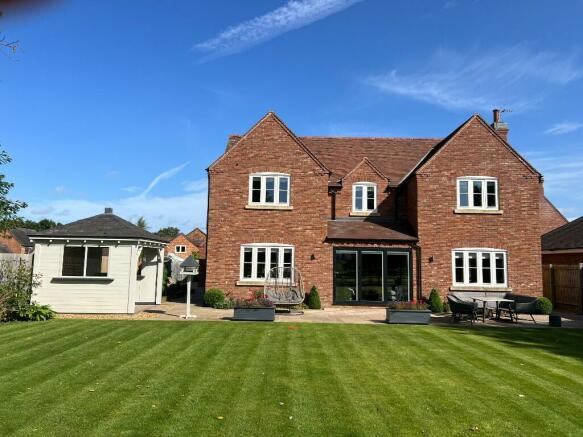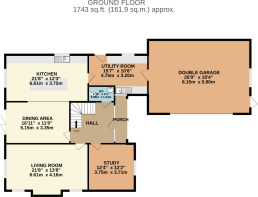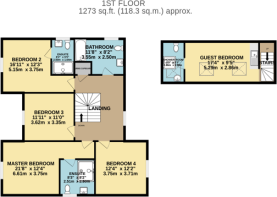Algar Close, LE12

- PROPERTY TYPE
Detached
- BEDROOMS
5
- BATHROOMS
3
- SIZE
3,016 sq ft
280 sq m
- TENUREDescribes how you own a property. There are different types of tenure - freehold, leasehold, and commonhold.Read more about tenure in our glossary page.
Freehold
Key features
- Drive with Estate Fencing Double Garage with electric door
- Traditional style build - Landscaped gardens
- Overlooking open fields
- Under-floor heating to ground floor
- Open plan kitchen dining living
- Bespoke kitchen including appliances
- Bathrooms fully tiled by Porcelanosa
- Separate lounge and large study
- 4 double bedrooms plus Guest Annex
- Galleried landing
Description
Drive with Estate Fencing Double Garage with electric door - Traditional style build - Landscaped gardens - Overlooking open fields - Oak internal doors - Under-floor heating to ground floor - Fully tiled floors to kitchen & hall - Open plan kitchen dining living - Bespoke kitchen including appliances - Large Utility room - Bathrooms fully tiled by Porcelanosa - Separate lounge and large study - 4 double bedrooms - 2 en-suites and main bathroom - Galleried landing
Ground Floor
Living Room - 6.20m x 3.80m (20'8" x 12'5")
Dining - 3.70m x 2.50m (12'2" x 8'2")
Kitchen - 4.30m x 3.70m (11'2" x 12'2")
Utility - 3.40m x 1.60m (14'1" x 5'3")
WC - 1.80m x 1.30m (5'11" x 4'3")
Hall 3.20m x 3.70m (10'6" x 12'2")
Study 3.70m x 3.80m (12'3" x 12'8")
Garage 8.10m x 5.90m (26'7" x 19'4")
First Floor
Bedroom 1 - 6.60m x 3.80m (21'8" x 12'5")
En Suite 1 - 2.40m x 2.50m (7'10" x 8'2")
Bedroom 2 - 5.20m x 2.60m (17'1" x 8'6")
Ensuite 2 - 1.50m x 2.60m (4'11" x 8'6")
Bedroom 3 - 3.60m x 3.70m (11'10" x 12'2")
Bedroom 4 - 3.40m x 3.80m (11'2" x 12'5")
Bathroom 3.20m x 2.60m (10'6" x 8'6")
Guest Suite - separate access above garage
Bedroom/Living - 5.20m x 2.85m (17' 1" x 9' 4")
Shower Room - 1.60 x 2.85m (5' 3" x 9' 9")
Costock is situated on the A60 approximately 6 miles north of Loughborough and 8 miles south of Nottingham. It is a small to medium size residential village with one local friendly pub, a junior school and a number of small businesses run from the village. It is the perfect location for getting around the major road networks being on the A60 yet ten minutes from
the M1 and east midlands airport and then minutes from the A52 and A46. The site is on the edge of the village at the end of Main Street just before Loughborough Road.
The nearest village is East Leake, this has a number of amenities including a supermarket, health centre, dentists, opticians, vets, chemist, garages, small leisure centre, Solicitors, Senior school, junior schools, etc, There is an infrequent bus service between Costock and East Leake but an excellent bus service to and from Nottingham and Loughborough
Transport
A60 - M1 motorway - A52 - A46 - East Midlands Airport Local train Stations, great bus service Schools and Universities . Loughborough Endowed Schools. Ratcliffe College. Nottingham High School. Nottingham University Loughborough University Leisure, Nottingham Race Course. Trent Bridge Cricket Ground. Nottingham Forest Football Club. Leicester City Football Club Large selection of golf clubs.
Council Tax:
The property is within Rushcliffe Borough Council and is under Band G for Council Tax Purposes.
Important Information:
All statements contained in these particulars are provided in good faith and are believed to be correct, but their accuracy is not guaranteed. These particulars do not constitute any part of any offer or contract. None of the statements contained herein are or are intended to be statements or representations of fact or opinion by either the vendor or Roy Green or its employees or agents. All illustrations are for marketing purposes only and all interested parties are to make their own enquiries into the boundaries and title plans.
Neither Roy Green its employees or agents are authorised to make or give any representation, guarantees or warranties whatsoever in relation to the above premises. Interested parties must satisfy themselves by inspection or survey on any matter or statement contained in these particulars.
Health & Safety:
You are asked to exercise all care and diligence during your inspection of the property and the Agents are unable to warrant that the property is free of hazards or complies with Health and Safety legislation. The Agents accept no liability for injury or loss to persons or property when visiting.
Viewing
Viewing is strictly via appointment only and with Sole agents - Roy Green
- COUNCIL TAXA payment made to your local authority in order to pay for local services like schools, libraries, and refuse collection. The amount you pay depends on the value of the property.Read more about council Tax in our glossary page.
- Ask agent
- PARKINGDetails of how and where vehicles can be parked, and any associated costs.Read more about parking in our glossary page.
- Garage,Driveway
- GARDENA property has access to an outdoor space, which could be private or shared.
- Private garden,Back garden
- ACCESSIBILITYHow a property has been adapted to meet the needs of vulnerable or disabled individuals.Read more about accessibility in our glossary page.
- Ask agent
Algar Close, LE12
Add an important place to see how long it'd take to get there from our property listings.
__mins driving to your place
Your mortgage
Notes
Staying secure when looking for property
Ensure you're up to date with our latest advice on how to avoid fraud or scams when looking for property online.
Visit our security centre to find out moreDisclaimer - Property reference JGSnartt. The information displayed about this property comprises a property advertisement. Rightmove.co.uk makes no warranty as to the accuracy or completeness of the advertisement or any linked or associated information, and Rightmove has no control over the content. This property advertisement does not constitute property particulars. The information is provided and maintained by Roy Green Surveyors, Letting & Estate Agents, Leicester. Please contact the selling agent or developer directly to obtain any information which may be available under the terms of The Energy Performance of Buildings (Certificates and Inspections) (England and Wales) Regulations 2007 or the Home Report if in relation to a residential property in Scotland.
*This is the average speed from the provider with the fastest broadband package available at this postcode. The average speed displayed is based on the download speeds of at least 50% of customers at peak time (8pm to 10pm). Fibre/cable services at the postcode are subject to availability and may differ between properties within a postcode. Speeds can be affected by a range of technical and environmental factors. The speed at the property may be lower than that listed above. You can check the estimated speed and confirm availability to a property prior to purchasing on the broadband provider's website. Providers may increase charges. The information is provided and maintained by Decision Technologies Limited. **This is indicative only and based on a 2-person household with multiple devices and simultaneous usage. Broadband performance is affected by multiple factors including number of occupants and devices, simultaneous usage, router range etc. For more information speak to your broadband provider.
Map data ©OpenStreetMap contributors.





