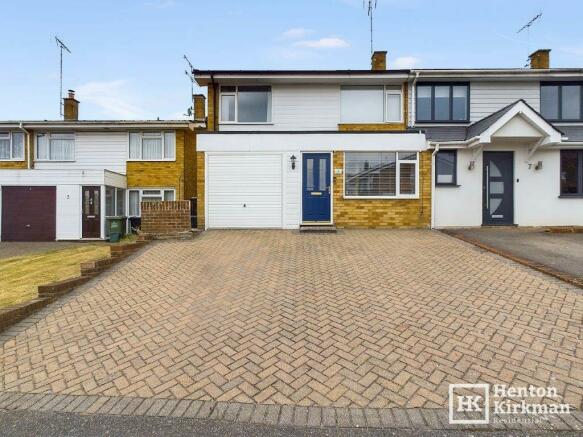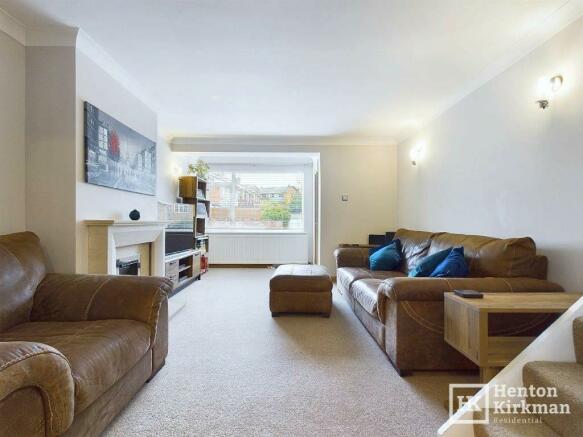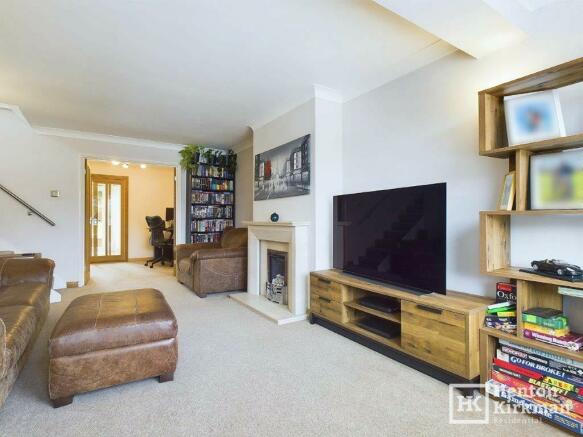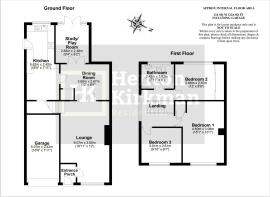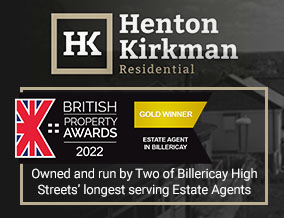
Copford Road, Billericay, Essex, CM11 2DU

- PROPERTY TYPE
Semi-Detached
- BEDROOMS
3
- BATHROOMS
1
- SIZE
1,087 sq ft
101 sq m
- TENUREDescribes how you own a property. There are different types of tenure - freehold, leasehold, and commonhold.Read more about tenure in our glossary page.
Freehold
Key features
- Extended 3 Bedroom Semi-detached House with a sunny South-West facing Garden
- 0.6 Mile to Billericay Railway Station (London Liverpool Street in 35 minutes)
- 0.5 Mile to Billericay High Street with its central Waitrose, shops, bars and restaurants
- Quiet cul-de-sac with shops just around the corner and the primary school within a short walk too
- 3 Reception Rooms: 20ft Lounge with Limestone Fireplace, Dining Room and Study/Playroom
- Extended Kitchen/Breakfast Room with understairs Larder/Pantry
- Ground floor WC Room plus upstairs refitted Bathroom with both a Bath and sep Shower too
- Light and bright 15ft Master Bedroom plus two more nice size bedrooms as well
- 3-Car Drive plus the integral Garage which offers conversion potential
- NO ONWARD CHAIN!
Description
The turning itself, a quiet cul-de-sac, is equally appealing. Many neighbours have been here decades, enjoying its most convenient location, perfect for commuters and ideal for families with Sunnymede Infants & Junior Schools a short 6-7 minute walk, local shops including a Tesco Express literally around the corner and the nature reserves of Mill Meadows and Norsey Woods both just short strolls away.,
The property itself was built in 1967 and typical of that era comes with big windows for maximum light and good size, family friendly accommodation, now comprising the Entrance Hall/Lobby, 20ft Lounge with Limestone Fireplace, separate Dining Room, bonus extra reception room (part of the extension - ideal Study or Play Room), extended Kitchen/Breakfast Room with understairs Larder/Pantry and ground floor WC Room to the ground floor, with upstairs the three bedrooms (all good sizes - the Master Bedroom 15ft long) and the Bathroom is big enough to take a Bath and separate Shower too.
The Accommodation in more detail:
HALL/LOBBY
Glazed door leading through to:
LOUNGE 19ft 9" x 12 ft (6.02m x 3.66m)
The focal point is the Limestone Fireplace with its inset gas fire.
Plenty of light comes through the large front-facing window and a stylish set of contemporary 'Oak' Double Doors open wide to the dining room beyond.
DINING ROOM 11ft5" x 9 ft (3.48m x 2.74m)
With the same matching contemporary set of glazed double doors which swing open to the Study/Play Room extension, and with a further matching glazed door leading through to the kitchen. A lightweight fitted cupboard provides great storage (this could easily be removed to increase the dining space for a bigger table).
EXTENSION/PLAYROOM 8ft6" x 8ft1" (2.59m x 2.46m)
Exceedingly versatile room with a set of double doors opening up to the garden and accessed via a stylish contemporary set of glazed double doors from the dining area.
LOBBY 2ft8" x 2ft5" (0.81m x 0.74m)
Giving separation between the Study extension and the ground floor WC.
GROUND FLOOR WC ROOM 6ft2" x 2ft9" (1.88m x 0.84m)
Fitted with a modern cloakroom suite.
KITCHEN/BREAKFAST ROOM 18ft4" x 8ft7" narrowing to 7 ft (5.59m x 2.62m > 2.13m)
Refitted with a smart range of Cream Shaker style cabinets with worktops and incorporating a built-in Induction Hob and matching Multifunction Double Oven/Grill.
Spaces in between the base units allow for a washing machine and dishwasher, with a larger wider space for an American-style fridge freezer.
A bi-folding set of doors open to reveal a surprisingly large under-stairs cupboard which houses the Worcester Greenstar 30i ERP condensing combination boiler. (We have seen some of these large 8ft3" x 3 ft (2.51m x 0.91m) under-stairs cupboards having been fitted out with kitchen units to make a separate small utility room)
A fully glazed external door and the rear-facing window provide lots of natural light.
FIRST FLOOR LANDING 8ft4" x 9 ft Max (2.54m x 2.74m Max)
Continuing the theme of large windows for maximum light, the window on the landing is nearly 6 ft (1.83m) wide.
Looking up, we see the flip-down loft hatch providing easy access to the loft via a fitted stepladder.
MASTER BEDROOM 15ft x 10ft4" (4.57m x 3.15m)
Nearly 7 ft (2.13m) wide, the front-facing window floods this spacious double bedroom with light.
A built-in cupboard provides useful storage, plus there is plenty of room for lots of wardrobes at the near end.
BEDROOM TWO 11ft9" x 9ft6" (3.58m x 2.90m)
Another excellent sized double bedroom, this one with the window nearly 8 ft (2.44m) in width, and as the garden is south-west facing, it is thus a bedroom that enjoys being predominantly bathed in light. Stylish fitted wardrobes run along the far wall providing super storage.
BEDROOM THREE 9ft9" x 8ft6" (2.97m x 2.59m)
Yet another good size bedroom that would easily take a double bed, this one with a large front-facing window as well.
BATHROOM 8ft4" x 6 ft (2.54m x 1.83m)
Large enough to take both a full-size double-ended bath as well as a separate corner shower.
The modern fit-out includes a Grey Gloss 'Combination' unit incorporating a semi-recessed basin and back-to-wall WC, the cupboards below providing handy uncluttered storage.
A wide window provides plenty of natural light.
GARAGE 17ft x 8ft2" (5.18m x 2.49m)
With a modern up-and-over door, light and power, and housing the electrical consumer unit and gas meter.
(The Front Drive will take three cars at a push, and the side gated access leads round to the rear garden)
REAR GARDEN 38ft x 24ft (11.58m x 7.32m)
With an L-shaped Patio, the balance laid to lawn.
- COUNCIL TAXA payment made to your local authority in order to pay for local services like schools, libraries, and refuse collection. The amount you pay depends on the value of the property.Read more about council Tax in our glossary page.
- Ask agent
- PARKINGDetails of how and where vehicles can be parked, and any associated costs.Read more about parking in our glossary page.
- Garage,Driveway,Off street
- GARDENA property has access to an outdoor space, which could be private or shared.
- Back garden,Patio,Rear garden,Private garden,Enclosed garden
- ACCESSIBILITYHow a property has been adapted to meet the needs of vulnerable or disabled individuals.Read more about accessibility in our glossary page.
- Ask agent
Energy performance certificate - ask agent
Copford Road, Billericay, Essex, CM11 2DU
NEAREST STATIONS
Distances are straight line measurements from the centre of the postcode- Billericay Station0.5 miles
- Ingatestone Station3.4 miles
- Laindon Station4.1 miles
About the agent
Henton Kirkman Residential in Billericay is your local, independent two family firm with a combined knowledge and experience of 86 years (as of 2021) of Estate Agency in Billericay and the surrounding areas.
In the past it is quite likely we have helped one of your family, friends, neighbours or even maybe yourself.
We like to think of ourselves as matchmakers. We know how and where to find the right buyer or tenant for a property.
Plu
Notes
Staying secure when looking for property
Ensure you're up to date with our latest advice on how to avoid fraud or scams when looking for property online.
Visit our security centre to find out moreDisclaimer - Property reference ID2559. The information displayed about this property comprises a property advertisement. Rightmove.co.uk makes no warranty as to the accuracy or completeness of the advertisement or any linked or associated information, and Rightmove has no control over the content. This property advertisement does not constitute property particulars. The information is provided and maintained by Henton Kirkman Residential, Billericay. Please contact the selling agent or developer directly to obtain any information which may be available under the terms of The Energy Performance of Buildings (Certificates and Inspections) (England and Wales) Regulations 2007 or the Home Report if in relation to a residential property in Scotland.
*This is the average speed from the provider with the fastest broadband package available at this postcode. The average speed displayed is based on the download speeds of at least 50% of customers at peak time (8pm to 10pm). Fibre/cable services at the postcode are subject to availability and may differ between properties within a postcode. Speeds can be affected by a range of technical and environmental factors. The speed at the property may be lower than that listed above. You can check the estimated speed and confirm availability to a property prior to purchasing on the broadband provider's website. Providers may increase charges. The information is provided and maintained by Decision Technologies Limited. **This is indicative only and based on a 2-person household with multiple devices and simultaneous usage. Broadband performance is affected by multiple factors including number of occupants and devices, simultaneous usage, router range etc. For more information speak to your broadband provider.
Map data ©OpenStreetMap contributors.
