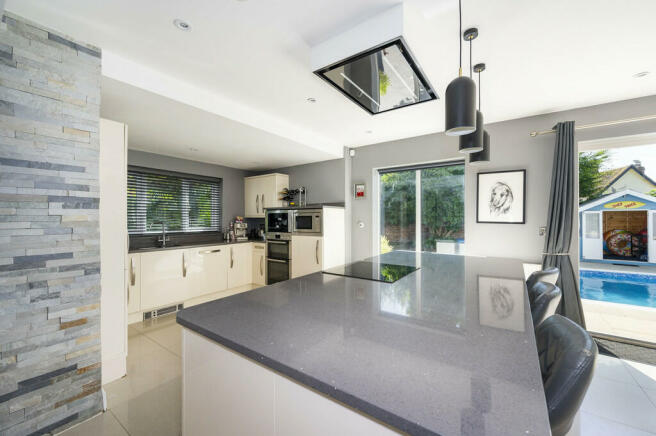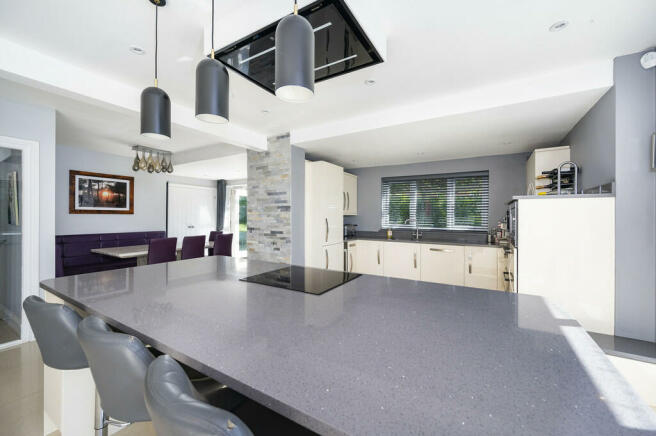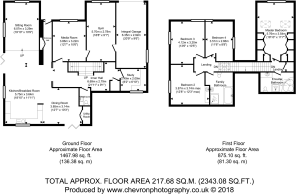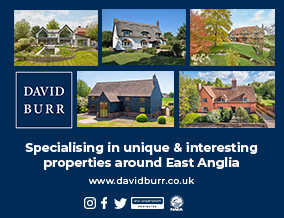
The Croft, Bures, Suffolk

- PROPERTY TYPE
Detached
- BEDROOMS
4
- BATHROOMS
2
- SIZE
2,343 sq ft
218 sq m
- TENUREDescribes how you own a property. There are different types of tenure - freehold, leasehold, and commonhold.Read more about tenure in our glossary page.
Freehold
Key features
- Detached property
- Well-presented throughout
- Offering an accommodation schedule of approximately 2,100sq ft
- Four bedroom (one en-suite)
- Three reception rooms
- Open plan sitting/dining/kitchen/breakfast room
- Off-street parking
- Garaging
- External heated swimming pool
- Private rear gardens
Description
ENTRANCE HALL: 4.31m x 1.15m (14'1" x 3' 9") With porcelain tiled flooring throughout, double doors to cloak cupboard and opening to:
KITCHEN/BREAKFAST ROOM: 5.75m x 3.64m (18'10" x 11' 11") Forming the principle reception space within the property and enjoying an impressive open plan aspect linking directly with the dining room and sitting room. The kitchen is fitted with a matching range of low maintenance gloss fronted base and wall units with speckled quartz topped worktops over and upstands above. Stainless steel single sink unit with vegetable drainer to side, mixer tap above and window to rear overlooking the gardens. Fitted with a range of appliances including a Bosch oven with grill over, microwave, coffee machine, fridge, freezer, wine cooler and dishwasher. A central quartz topped island provides further base level storage with Bosch flexi zone induction hob and LED spotlights above. Remote controlled ceiling mounted glass extractor. Opening to:
SITTING ROOM: 6.07m x 3.29m (19'10" x 10' 9") Enjoying a dual aspect with windows to front and bi-folding doors opening to the raised terrace and heated swimming pool. Stone tiled flooring rises to a carpeted area of underfloor heating with central light slate tiled feature wall.
DINING ROOM: 3.85m x 3.14m (12'7" x 10' 3") With porcelain tiled flooring throughout, booth seating with storage below, decorative light fitting, bi-folding doors to the rear terrace, gardens beyond and double doors to:
UTILITY ROOM: Housing washing machine and dryer with oak worktop above and oak shelving.
INNER HALL: 6.69m x 2.79m (21'11" x 9' 1") With porcelain tiled flooring throughout, split level staircase off and window to rear overlooking the gardens. Doors to:
MEDIA ROOM: 3.86m x 3.22m (12'7" x 10' 6") With stripped wooden flooring throughout, window to front and LED spotlights. Currently being utilised as a cinema/media room with ceiling mounted speakers and offering further potential as an additional sitting room/snug. Door to:
GYM: 5.7m x 2.78m (18'8" x 9' 1") A versatile room with window to front, internal shutters and stripped wooden flooring. LED spotlights throughout and mirrored walls.
STUDY: 2.49m x 2.09m (8'2" x 6' 10") With carpet flooring and window to rear overlooking the gardens.
CLOAKROOM: With porcelain tiled flooring throughout and fitted with ceramic WC, wash hand basin within an oak topped unit and wall-mounted heated towel rail.
CUPBOARD: With porcelain tiled flooring, LED lighting and full height shelving.
First floor
PRIVATE MASTER LANDING: With door to eaves store room. Opening to:
MASTER BEDROOM: 5.76m x 3.54m (18'10" x 11' 7") With window to front, Velux windows with integrated blind to side and his and hers fitted wardrobe units.
EN-SUITE BATHROOM: 3.24m x 1.90m (10'7" x 6' 2") Partly tiled and fitted with ceramic WC, oval wash hand basin within a granite topped unit with illuminated LED mirror above, corner bath, fully tiled separately screened shower unit with chrome attachment and recess. Wall-mounted stainless steel heated towel rail and Velux window to side.
LANDING: LED lighting. Opening to:
BEDROOM 2: 3.87m x 3.74m (12' 8" x 12' 3" maximum) Enjoying a dual aspect with windows to side and rear overlooking gardens. Corner wash hand basin within a granite topped unit.
BEDROOM 3: 4.12m x 3.20m (13' 6" x 10' 5") Enjoying a dual aspect with window to front and side overlooking gardens.
BEDROOM 4: 3.51m x 2.66m (11' 6" x 8' 8") With window to front and Velux window with integrated blind to side. Eaves Storage.
FAMILY BATHROOM: 3.06m x 2.58m (10'0" x 8' 5") Fully tiled and fitted with ceramic WC, wash hand basin within a gloss fronted base level unit, bath and fully tiled separately screened shower unit with chrome attachment. LED spotlights, wall-mounted stainless steel heated towel rail, LED illuminated mirror and velux window with integrated blind to side.
ATTIC: Boarded attic space with power and LED lighting. Loft ladder access.
Outside A single-track private lane accessed directly off The Croft is shared by three properties, Croft Lodge set to the rear, access via a timber vehicular gate. A shingle area of off-street parking provides space for approximately seven vehicles with direct access provided to:
INTEGRAL GARAGE: 6.35m x 2.92m (20'9" x 9' 6") With up and over door to front, LED lighting and power sockets, and also housing gas-fired boiler. Personnel door to Gym. Fitted cupboards and worktop. Painted walls and ceiling, and Duramat flooring.
Gardens The gardens envelope the property with a single expanse of lawn bordering the area of off-street parking. Partly fenced with a brick border, range of border planting and steps up to heated swimming pool. The swimming pool benefits from an air-source heat pump, manual summer and winter cover and large surrounding entertaining, seating, BBQ and games areas.
A number of buildings sit adjacent to the swimming pool including a surf shack (changing room) pool (plant) house, tiki hut within a raised area of decking, adjacent rear timber decked terrace and steps up to the rear gardens. The gardens are well positioned for the mid-afternoon sun with gated access onto Sudbury Road. A timber shed and greenhouse are located to the rear garden.
The gardens benefit from dedicated wifi coverage, 2no. external taps, ample power sockets and feature front and rear remote-controlled lighting. CCTV security installation.
SERVICES: Mains water, foul drainage and electricity are connected. Gas fired heating to radiators. Air source heat pump to the swimming pool. NOTE: None of these services have been tested by the agent.
NOTE: None of these services have been tested by the agent.
EPC RATING: C. A copy of the energy performance certificate is available on request.
LOCAL AUTHORITY: Babergh District Council, Endeavour House, 8 Russell Road, Ipswich, IP1 2BX ). BAND: F
VIEWING: Strictly by prior appointment only through DAVID BURR.
NOTICE: Whilst every effort has been made to ensure the accuracy of these sales details, they are for guidance purposes only and prospective purchasers or lessees are advised to seek their own professional advice as well as to satisfy themselves by inspection or otherwise as to their correctness. No representation or warranty whatsoever is made in relation to this property by David Burr or its employees nor do such sales details form part of any offer or contract.
Brochures
Brochure- COUNCIL TAXA payment made to your local authority in order to pay for local services like schools, libraries, and refuse collection. The amount you pay depends on the value of the property.Read more about council Tax in our glossary page.
- Band: F
- PARKINGDetails of how and where vehicles can be parked, and any associated costs.Read more about parking in our glossary page.
- Garage,Off street
- GARDENA property has access to an outdoor space, which could be private or shared.
- Yes
- ACCESSIBILITYHow a property has been adapted to meet the needs of vulnerable or disabled individuals.Read more about accessibility in our glossary page.
- Ask agent
The Croft, Bures, Suffolk
NEAREST STATIONS
Distances are straight line measurements from the centre of the postcode- Bures Station0.4 miles
- Chappel & Wakes Colne Station3.4 miles
- Sudbury Station4.6 miles



Founded in 1995, David Burr has become one of the most successful agencies in the region. Our name is synonymous with quality property and a level of service to match. We have grown quickly from our Long Melford base to open offices in Leavenheath, Clare, Castle Hedingham, Woolpit and Newmarket with Bury St Edmunds the latest addition opening in March 2014.
Notes
Staying secure when looking for property
Ensure you're up to date with our latest advice on how to avoid fraud or scams when looking for property online.
Visit our security centre to find out moreDisclaimer - Property reference 100424018937. The information displayed about this property comprises a property advertisement. Rightmove.co.uk makes no warranty as to the accuracy or completeness of the advertisement or any linked or associated information, and Rightmove has no control over the content. This property advertisement does not constitute property particulars. The information is provided and maintained by David Burr Estate Agents, Leavenheath. Please contact the selling agent or developer directly to obtain any information which may be available under the terms of The Energy Performance of Buildings (Certificates and Inspections) (England and Wales) Regulations 2007 or the Home Report if in relation to a residential property in Scotland.
*This is the average speed from the provider with the fastest broadband package available at this postcode. The average speed displayed is based on the download speeds of at least 50% of customers at peak time (8pm to 10pm). Fibre/cable services at the postcode are subject to availability and may differ between properties within a postcode. Speeds can be affected by a range of technical and environmental factors. The speed at the property may be lower than that listed above. You can check the estimated speed and confirm availability to a property prior to purchasing on the broadband provider's website. Providers may increase charges. The information is provided and maintained by Decision Technologies Limited. **This is indicative only and based on a 2-person household with multiple devices and simultaneous usage. Broadband performance is affected by multiple factors including number of occupants and devices, simultaneous usage, router range etc. For more information speak to your broadband provider.
Map data ©OpenStreetMap contributors.





