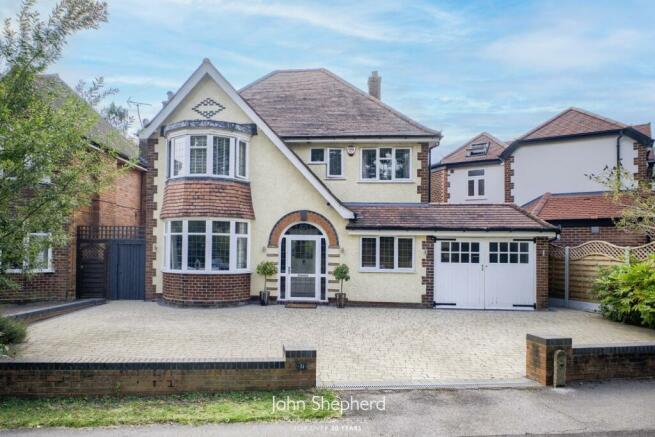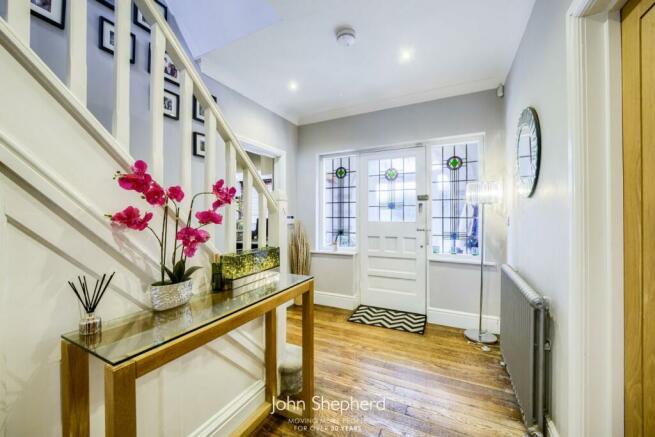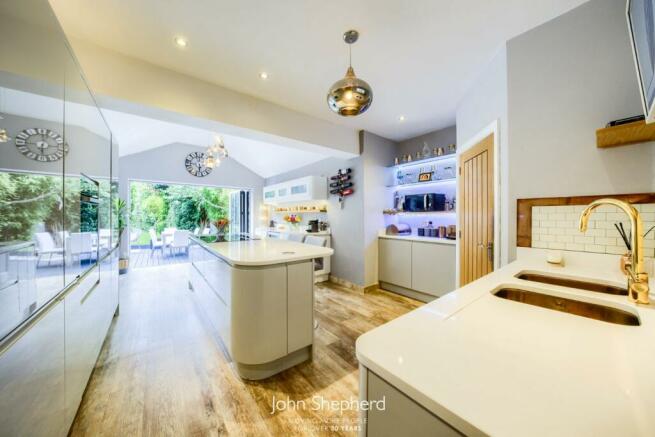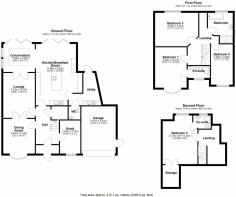Marsh Lane, Solihull, West Midlands, B91

- PROPERTY TYPE
Detached
- BEDROOMS
4
- BATHROOMS
3
- SIZE
2,283 sq ft
212 sq m
- TENUREDescribes how you own a property. There are different types of tenure - freehold, leasehold, and commonhold.Read more about tenure in our glossary page.
Freehold
Key features
- Immaculate Four Bedroom Detached Home
- Stunning Open Plan Kitchen/Dining Room/Orangery
- Private Landscaped Rear Garden
- Spacious Through Lounge & Dining Room
- Three Bathrooms
- Ample Driveway Parking
- Central Solihull Location
- Can be Offered Chain Free
Description
This beautifully maintained, four-bedroom detached family home offers bright, spacious living throughout, along with ample off-road parking and a stunning, private rear garden. The property is chain-free and has been thoughtfully extended and modernised to an exceptional standard by the current owners, combining luxury and contemporary living. Situated on Marsh Lane in a sought-after residential area, the home is ideally located within walking distance to Solihull town centre, Brueton Park, excellent schools, convenient motorway links, as well as having ease of access to the NEC, Resorts World and Birmingham Airport.
The welcoming entrance hallway is accessed via a front porch and features stained glass windows to the main front door, wooden flooring, storage cupboard beneath the stairs and offers access to the ground floor principal rooms.
The stylish kitchen/diner offers stunning open plan living which opens up to the orangery and features an extensive range of modern high gloss units with complementing worktops, an island breakfast bar, inset double sink basin with a drainer and mixer / instant hot water tap, integrated set of high spec appliances to include a fridge-freezer, a dishwasher, an electric oven and an induction hob with a downdraft fitted within the Island, wine cooler and bi-folding doors opening out to the rear garden, all benefiting from underfloor heating. The orangery offers bright accommodation owed to a stunning pitched skylight window, three tall side aspect windows and a further set of bi-folding doors to the rear garden, all of which allow ample natural light.
The lounge offers generous space for furniture and features an exposed brick fireplace housing a wood burning stove with a wood mantel and a slate tiled hearth, and opens into the front facing dining room providing ample space for a good sized table and chairs and for further furniture, providing an excellent space for entertaining.
Completing the ground floor is a separate study offering further space for a multitude of uses, utility room with fitted units and plumbing for appliances, and downstairs cloakroom WC with storage cupboard.
Moving upstairs, the first floor offers a bright landing allowing access to a luxury four-piece family bathroom suite and three well-proportioned bedrooms all of which are double in size, with the master bedroom offering generous space for furniture with a front aspect bay window, a range of fitted wardrobes and a modern en-suite shower room.
The second floor has an initial landing offering further storage space leading to the fourth bedroom that offers a rear aspect overlooks the private rear garden, supported by a modern en-suite shower room.
Externally the property benefits from ample off-road parking space for multiple vehicles, an integral garage with double doors and lighting, and to the rear is a beautifully presented west facing landscaped garden which is mostly lawned and features a wood decked terrace providing great space for alfresco dining, all surrounded by an abundance of established plants, shrubs, hedges and trees maintaining a high degree of privacy.
Council Tax Band: Band F
Tenure: Freehold
Parking Arrangements: Driveway & Garage
Property Construction: Standard brick
Electricity Supply: Mains
Water Supply: Mains
Sewerage: Mains
Heating Supply: Gas central heating
Broadband: Please refer to Ofcom
Mobile Signal Coverage: Please refer to Ofcom
Building Safety Issues: None
Restrictions: Confirm with conveyancer
Rights And Easements: Confirm with conveyancer
Flood Risks Or Previous Flooding: Confirm with conveyancer
Past Or Present Planning Permissions Or Applications: Planning history available here -
AGENTS NOTE: We have not tested any of the electrical, central heating or sanitaryware appliances. Purchasers should make their own investigations as to the workings of the relevant items. Floor plans are for identification purposes only and not to scale. All room measurements and mileages quoted in these sales particulars are approximate. In line with The Money Laundering Regulations 2007 we are duty bound to carry out due diligence on all our clients to confirm their identity. Rather than traditional methods in which you would have to produce multiple utility bills and a photographic ID we use an electronic verification system. This system allows us to verify you from basic details using electronic data, however it is not a credit check of any kind so will have no effect on you or your credit history.
FIXTURES AND FITTINGS: All those items mentioned in these particulars by way of fixtures and fittings are deemed to be included in the sale price. Others, if any, are excluded. However, we would always advise that this is confirmed by the purchaser at the point of offer.
Brochures
Particulars- COUNCIL TAXA payment made to your local authority in order to pay for local services like schools, libraries, and refuse collection. The amount you pay depends on the value of the property.Read more about council Tax in our glossary page.
- Band: F
- PARKINGDetails of how and where vehicles can be parked, and any associated costs.Read more about parking in our glossary page.
- Yes
- GARDENA property has access to an outdoor space, which could be private or shared.
- Yes
- ACCESSIBILITYHow a property has been adapted to meet the needs of vulnerable or disabled individuals.Read more about accessibility in our glossary page.
- Ask agent
Marsh Lane, Solihull, West Midlands, B91
NEAREST STATIONS
Distances are straight line measurements from the centre of the postcode- Solihull Station1.2 miles
- Widney Manor Station1.2 miles
- Olton Station2.6 miles
Notes
Staying secure when looking for property
Ensure you're up to date with our latest advice on how to avoid fraud or scams when looking for property online.
Visit our security centre to find out moreDisclaimer - Property reference JSS130614. The information displayed about this property comprises a property advertisement. Rightmove.co.uk makes no warranty as to the accuracy or completeness of the advertisement or any linked or associated information, and Rightmove has no control over the content. This property advertisement does not constitute property particulars. The information is provided and maintained by John Shepherd, Solihull. Please contact the selling agent or developer directly to obtain any information which may be available under the terms of The Energy Performance of Buildings (Certificates and Inspections) (England and Wales) Regulations 2007 or the Home Report if in relation to a residential property in Scotland.
*This is the average speed from the provider with the fastest broadband package available at this postcode. The average speed displayed is based on the download speeds of at least 50% of customers at peak time (8pm to 10pm). Fibre/cable services at the postcode are subject to availability and may differ between properties within a postcode. Speeds can be affected by a range of technical and environmental factors. The speed at the property may be lower than that listed above. You can check the estimated speed and confirm availability to a property prior to purchasing on the broadband provider's website. Providers may increase charges. The information is provided and maintained by Decision Technologies Limited. **This is indicative only and based on a 2-person household with multiple devices and simultaneous usage. Broadband performance is affected by multiple factors including number of occupants and devices, simultaneous usage, router range etc. For more information speak to your broadband provider.
Map data ©OpenStreetMap contributors.






