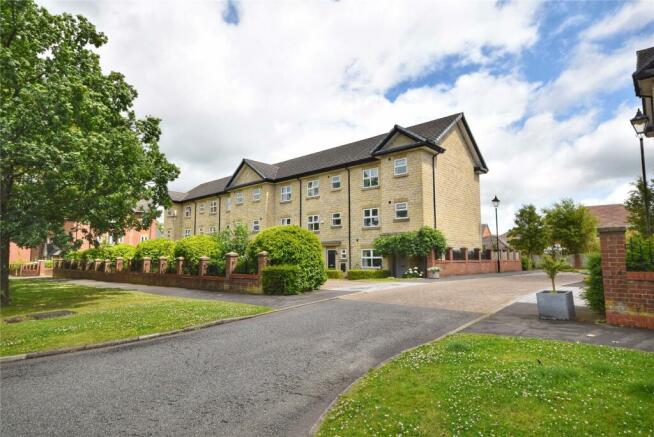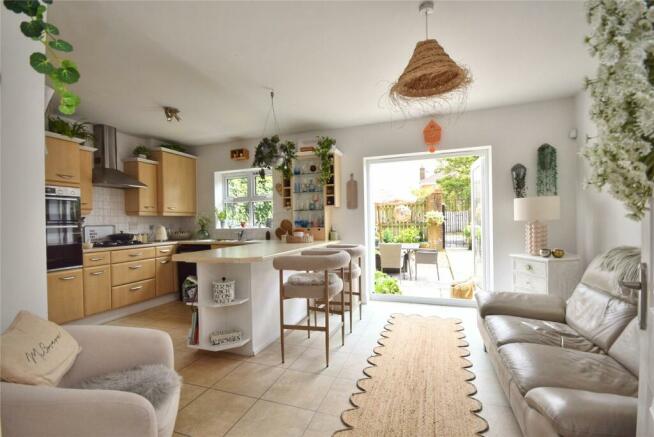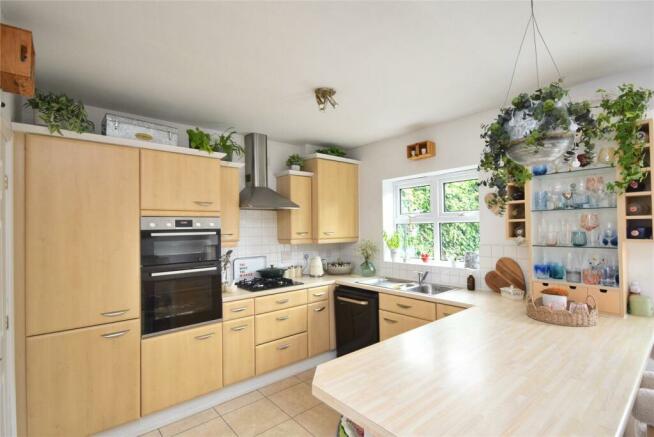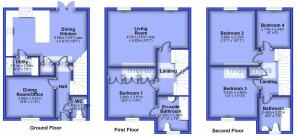
Beech Drive, Whalley, Clitheroe, BB7

- PROPERTY TYPE
End of Terrace
- BEDROOMS
4
- BATHROOMS
2
- SIZE
1,494 sq ft
139 sq m
- TENUREDescribes how you own a property. There are different types of tenure - freehold, leasehold, and commonhold.Read more about tenure in our glossary page.
Freehold
Key features
- Stunning End Townhouse on Calderstones
- Four Bedrooms, En-Suite and Fitted Wardrobes to the Master
- Dining Kitchen and Flexible Ground Floor Reception Room for Office, Dining or Play Room
- First Floor Living Room
- Approximately 1500 Sq. Ft
- Beautifully Maintained
- Good Sized Garden
- Resident Parking at the Rear
- Tenure is Freehold. Annual Service Charge Payable.
- EPC Rating D. Council Tax Band E Payable to RVBC.
Description
Approached along a pleasant tree lined Drive and with leafy aspects to the front as well as stunning top floor vista towards Pendle Hill, the property enjoys a beautiful garden to the rear that enjoys the sun until late afternoon.
Commanding a beautiful position on Calderstones, the centre of the village is within walking distance and trains from Whalley Station provide links direct to Manchester City Centre.
Tenure is Freehold. Annual Service Charge Payable. EPC Rating D. Council Tax Band E Payable to RVBC.
The sheltered front door reveals the Entrance Hall with stairs ascending to the First Floor, downstairs W.C off to the right comprising two piece suite and under stairs storage. The front reception room is a versatile space suited as a separate Dining Room, Play Room or large Home Office for working from home.
Situated at the rear of the property with PVC French Doors opening to the garden, the Kitchen Diner has space for seating or dining as preferred, with a range of fitted base and eye level units, breakfast bar, electric Bosch oven, integrated fridge freezer, plumbing for a dishwasher, gas Bosch hob with extractor above, sink unit, central heating Ideal boiler in the corner unit and useful storage cupboard for hiding coats and boots. Adjacent is the separate Utility come Pantry with plumbing for a washing machine and additional sink unit.
On the First Floor there is a spacious Living Room configured in a L-Shape design, as well as the Master Bedroom with ample fitted wardrobes and a large En-Suite Bathroom comprising three piece suite with electric shower over the bath and part tiled elevations. There are pleasant leafy aspects from the Bedroom windows. The next staircase leads to the Second Floor where there are a further Three Bedrooms, two very generous doubles and the smaller currently used as a large Dressing Room. Additionally there is a Bathroom comprising three piece suite and loft access as well as airing cupboard housing the Gledhill Boilermate hot water store.
The row of Townhouses are pleasantly set back from Beech Drive giving a heightened level of privacy and enhancing both the front aspects, natural light to the property and convenience of the front access. There is a pleasant rear garden that enjoys sun until late afternoon with Patio and loose stone border, with small shrubs/trees and timber fencing with brick columns, as well as the added bonus of storage to the side. Beyond the rear gate there is Residents' Parking.
Located on the popular Calderstones development only a few minutes' walk from the Train Station with links to Clitheroe and Manchester, the centre of Whalley has a choice of shops and pubs as well as excellent schooling options locally both comprehensive and private.
The property is set back off Beech Drive on the popular Calderstones Development in Whalley.
All Mains Services Are Installed.
GROUND FLOOR
Hall
3.86m x 2.2m
WC
1.45m x 1.03m
Utility
2.35m x 1.31m
Dining Kitchen
5.81m x 3.8m
Dining Room/Office
3.5m x 2.95m
FIRST FLOOR
Landing
3.28m x 2.17m
Bedroom 1
3.51m x 2.84m
En-suite Bathroom
2.39m x 2.25m
Living Room
5.82m x 4.07m
SECOND FLOOR
Landing
3.27m x 2.14m
Bedroom 2
3.99m x 3.33m
Bedroom 3
3.67m x 3.62m
Bedroom 4
2.73m x 2.43m
Bathroom
2.49m x 2.27m
Brochures
Web Details- COUNCIL TAXA payment made to your local authority in order to pay for local services like schools, libraries, and refuse collection. The amount you pay depends on the value of the property.Read more about council Tax in our glossary page.
- Band: E
- PARKINGDetails of how and where vehicles can be parked, and any associated costs.Read more about parking in our glossary page.
- Driveway,Allocated,Off street
- GARDENA property has access to an outdoor space, which could be private or shared.
- Yes
- ACCESSIBILITYHow a property has been adapted to meet the needs of vulnerable or disabled individuals.Read more about accessibility in our glossary page.
- Ask agent
Beech Drive, Whalley, Clitheroe, BB7
NEAREST STATIONS
Distances are straight line measurements from the centre of the postcode- Whalley Station0.8 miles
- Langho Station2.1 miles
- Clitheroe Station3.1 miles
About the agent
Mortimers have been successfully helping people move for over 80 years and are one of the leading estate agents in the East Lancashire area. Within our network of 3 offices, we have a local team of experts who are here to help you move. Available anytime, anywhere from 8 'til 8, 7 days a week, you can rest assured that we'll be here to help you throughout your moving journey.
Industry affiliations

Notes
Staying secure when looking for property
Ensure you're up to date with our latest advice on how to avoid fraud or scams when looking for property online.
Visit our security centre to find out moreDisclaimer - Property reference CLI240280. The information displayed about this property comprises a property advertisement. Rightmove.co.uk makes no warranty as to the accuracy or completeness of the advertisement or any linked or associated information, and Rightmove has no control over the content. This property advertisement does not constitute property particulars. The information is provided and maintained by Mortimers, Clitheroe. Please contact the selling agent or developer directly to obtain any information which may be available under the terms of The Energy Performance of Buildings (Certificates and Inspections) (England and Wales) Regulations 2007 or the Home Report if in relation to a residential property in Scotland.
*This is the average speed from the provider with the fastest broadband package available at this postcode. The average speed displayed is based on the download speeds of at least 50% of customers at peak time (8pm to 10pm). Fibre/cable services at the postcode are subject to availability and may differ between properties within a postcode. Speeds can be affected by a range of technical and environmental factors. The speed at the property may be lower than that listed above. You can check the estimated speed and confirm availability to a property prior to purchasing on the broadband provider's website. Providers may increase charges. The information is provided and maintained by Decision Technologies Limited. **This is indicative only and based on a 2-person household with multiple devices and simultaneous usage. Broadband performance is affected by multiple factors including number of occupants and devices, simultaneous usage, router range etc. For more information speak to your broadband provider.
Map data ©OpenStreetMap contributors.





