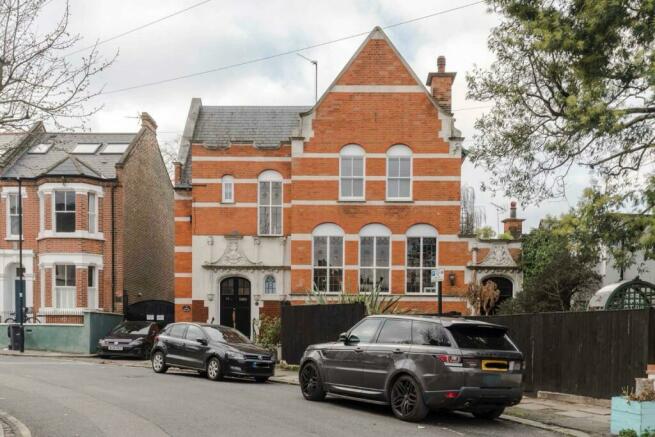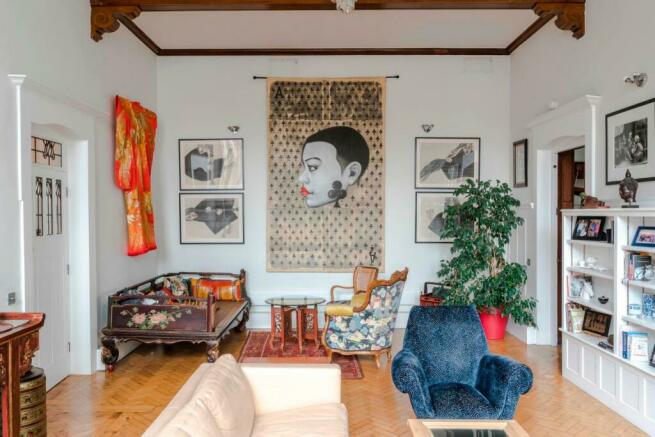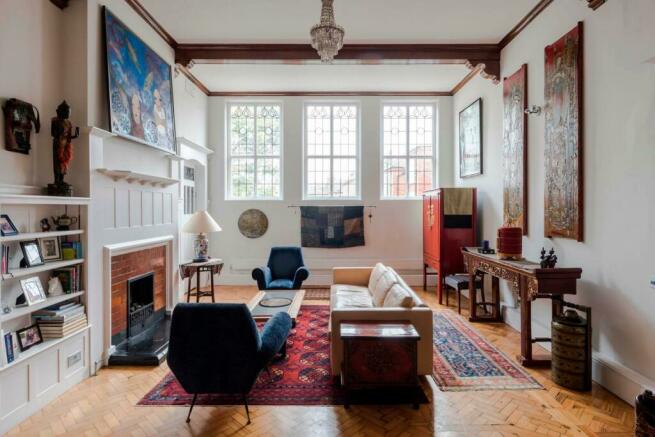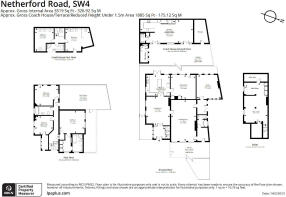Netherford Road, London, SW4

- PROPERTY TYPE
Detached
- BEDROOMS
6
- BATHROOMS
2
- SIZE
Ask agent
- TENUREDescribes how you own a property. There are different types of tenure - freehold, leasehold, and commonhold.Read more about tenure in our glossary page.
Freehold
Description
Architecture & Interior
The Courthouse
Something of a local landmark, this handsome red bricked building occupying a discreet corner of Netherford Road is both unique and distinctive, and at 3519 Sq Ft, it's a considerable family home with, three reception rooms, four bedrooms, two bathrooms and a guest WC.
You really do need to fully immerse yourself in the warmth of the interior and appreciate the way this house's history speaks to you. There's an air of Arts and Crafts about it. Neutral muted tones through the house balance out the natural colours of the solid floors and the panelling that clads some of the reception rooms. Push through the solid front door into the lobby’d entrance, from here you're greeted with a calm, laid-back environment framed with timbered features. Every room on the ground floor is decked with the most exquisite, revived parquet flooring, its earthy tones capturing the light that pours through the Edwardian sash’s and ornate internally glazed doors, or original tiles.
The timber tones are neatly showcased in the former courtroom, the centrepiece of the house and now the principle reception with ornate ceiling beams and statement fireplace. Large wall art on display helps promote the superb volume this room enjoys. A guest WC and the exotic garden is accessed via the far corner door whilst the other to the left of the fireplace guides you to a lobby with its second street door opening out onto Wandsworth Road. Just inside this lobby to the second entrance of the house, what feels like a hidden room provides additional bedroom accommodation. it's a quiet haven that served originally as a weights and measures office.
The large open kitchen with oversized ceiling height, central island unit (doubling as a breakfast bar) and dining area take residence at the back corner of the house. Refined rear double doors teamed with an overhead glazed arch open out to an elegant courtyard garden. A corner door in the kitchen opens into a more generous, formal dining room that continues the voluminous theme that dominates this home.
Upstairs, things are a little more uniformed with bedroom layout but no less interesting, especially when you factor in the exquisite, decked, private roof terrace that occupies a sizable exterior corner of the first floor, granting a spectacular urban vista of Vauxhalls own Manhattan Skyline. The three bedrooms are all neatly arranged and all very well proportioned. An ensuite bathroom in the principal room is accessed through a private dressing area whilst the second and third bedroom share a family bathroom. The Edwardian integrity of the house is still very evident through this level of the house and, as with the ground floor, the big window theme continues, all the rooms are filled with light. Stepping outside and filling the space between the courthouse and coach house, the landscaped central garden, is a wonderful oasis to take a mindful moment. The lawned area is flanked by high sided walls creating privacy for summer gatherings.
The Coach House
Initially, the owners had intended on this self contained space accommodating family and friends visiting from overseas but as that subsided, it developed into a hugley successful rental investment for both long and short lets.
Please don't entertain any thoughts of this space being just an add on, it's not. The Coach House was built at the same time as the main courthouse, standing in at 1885 Sq Ft, and whilst being linked in title to the main building, its very much a fabulous home in its own right with separate private entrance that doesn't require access via the main house. As with the court house, sympathetic restoration has produced a cool vintage feel to the interior which marries beautifully with the open plan ground floor, almost loft-like with its feel.
Cool grey floor tiles cover the entire reception space which connects the kitchen, dining and living area all completed by two sets of double loading doors which spill out onto the central courtyard garden. The Coach House enjoys tranquillity as it backs on to Eden Nature Garden, a local gem. The two double bedrooms and a stylish bathroom upstairs have been flawlessly styled. Muted neutral tones pair to perfection with the polished floor boards and the large dormer windows that sit along the rear of the house keeping the place infused with light.
Both rooms are equally proportioned, the second of the two has a neat walled off dressing area helping to keep a minimal mood. Outside, as well as the trio of sculpted alfresco spaces, parking at the front allows for a car at street side with more space tucked behind the grand side gate. Living in Clapham is a unique experience that offers a blend of city and village life. Residents can enjoy the bustling atmosphere of the high street, with its range of shops, cafes, and restaurants, while also taking advantage of the many parks and open spaces that are scattered throughout the area.
Outside
There are three sizable sections of outdoor space to consider. The main garden, nestled between the two homes, is private and secluded. The centre lawn is fringed with brick and patio work keeping everything neat. An outdoor kitchen housed in a framework of bespoke carpentry comes into its own during summer's social months.
Accessed from the first floor hallway of the main house, a sizable terrace with Vauxhalls skyline as its backdrop has a sophisticated private members club feel about it. An awning area with seating and firepit create a comfy environment to while away warm sunny evenings.
Lastly, sat to the front of the main house, a private garden full of lush tropical planting provides a tranquil oasis to hide away.
There's parking for one car off street outside the front of the house but open up the side gates and further hardstanding could accommodate two more vehicles.
In The Neighbourhood
The neighbourhood is also home to a number of historic buildings.
Clapham Common, which is one of the largest parks in South London and a popular destination for picnics, sports, and social events.
And just 6 mins away by cycle, Battersea Power Station is now the new Mecca for that immersive shopping & dining experience, now dispensing with the need to cross the river to Chelsea.
Brixton and Herne Hill's vibrant scene are close by. Both can be reached on foot or bus, the choice is yours.
Transport & Connections
In addition to its exceptional list of amenities, Clapham is well-connected to other parts of London, making it an ideal location for those who need to commute to other parts of the city for work or pleasure.
Netherford Road sits in between Clapham Common and Clapham Common Tube (Northern Line) as well as Queenstown Road National Rail station. A number of bus routes on both Wandsworth Road and Clapham High Street make it easy to get around and connect to those rail services at Clapham Junction and Victoria Line tube from Vauxhall.
A couple of minutes on foot delivers you to Wandsworth Road Station of the London Overground services East via Shoreditch. Around 20 mins via London buses and the new Nine Elms station connects you to Leicester Square in double quick time.
Clapham Junction, delivers more National Rail services in and out of London.
Close by, direct buses head off to South Bank and Waterloo or across the Thames to Sloane Square.
Material Information
* Property construction: Traditional Brick
* Utilities: Gas, Electricity, Water Supply, Broadband
* Gas Supply: Independently supplied
* Electricity supply: Independently supplied
* Water supply: Mains connected
* Sewerage: Mains connected
* Broadband: Standard Download speed – 17mps; Upload Speed: 1mps (Ultrafast is available)
* Mobile signal/coverage: outdoor, likely overage of all major networks
Indoor
| EE | Likely | Likely |
|---|---|---|
| Three | Limited | Limited |
| O2 | Likely | Limited |
| Vodafone | Limited | Limited |
* Restrictions: Grade II listed
* Flood risk: Seas and rivers - very low risk. Surface ater - medium risk.
* Planning permission: for the property itself and its immediate locality:
* Flight path: Heathrow
*
- COUNCIL TAXA payment made to your local authority in order to pay for local services like schools, libraries, and refuse collection. The amount you pay depends on the value of the property.Read more about council Tax in our glossary page.
- Band: G
- PARKINGDetails of how and where vehicles can be parked, and any associated costs.Read more about parking in our glossary page.
- Driveway
- GARDENA property has access to an outdoor space, which could be private or shared.
- Private garden
- ACCESSIBILITYHow a property has been adapted to meet the needs of vulnerable or disabled individuals.Read more about accessibility in our glossary page.
- Ask agent
Energy performance certificate - ask agent
Netherford Road, London, SW4
NEAREST STATIONS
Distances are straight line measurements from the centre of the postcode- Wandsworth Road Station0.1 miles
- Clapham High Street Station0.4 miles
- Queenstown Road (Battersea) Station0.5 miles
Notes
Staying secure when looking for property
Ensure you're up to date with our latest advice on how to avoid fraud or scams when looking for property online.
Visit our security centre to find out moreDisclaimer - Property reference P414. The information displayed about this property comprises a property advertisement. Rightmove.co.uk makes no warranty as to the accuracy or completeness of the advertisement or any linked or associated information, and Rightmove has no control over the content. This property advertisement does not constitute property particulars. The information is provided and maintained by Unique Property Company, Unique Property Company. Please contact the selling agent or developer directly to obtain any information which may be available under the terms of The Energy Performance of Buildings (Certificates and Inspections) (England and Wales) Regulations 2007 or the Home Report if in relation to a residential property in Scotland.
*This is the average speed from the provider with the fastest broadband package available at this postcode. The average speed displayed is based on the download speeds of at least 50% of customers at peak time (8pm to 10pm). Fibre/cable services at the postcode are subject to availability and may differ between properties within a postcode. Speeds can be affected by a range of technical and environmental factors. The speed at the property may be lower than that listed above. You can check the estimated speed and confirm availability to a property prior to purchasing on the broadband provider's website. Providers may increase charges. The information is provided and maintained by Decision Technologies Limited. **This is indicative only and based on a 2-person household with multiple devices and simultaneous usage. Broadband performance is affected by multiple factors including number of occupants and devices, simultaneous usage, router range etc. For more information speak to your broadband provider.
Map data ©OpenStreetMap contributors.




