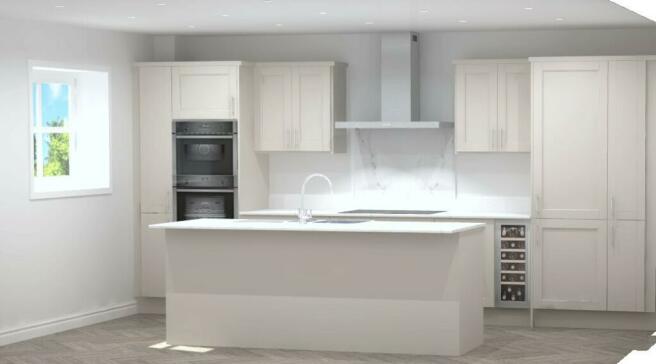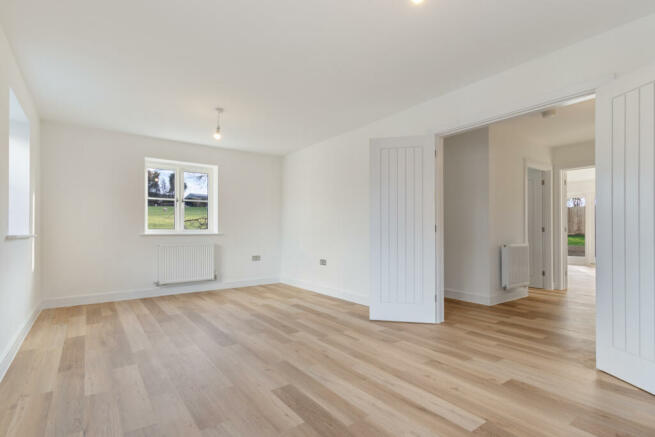
Monks Hill, Westbourne, West Sussex, PO10

- PROPERTY TYPE
Bungalow
- BEDROOMS
3
- BATHROOMS
2
- SIZE
Ask agent
- TENUREDescribes how you own a property. There are different types of tenure - freehold, leasehold, and commonhold.Read more about tenure in our glossary page.
Freehold
Key features
- Exclusive New Development of Just 9 Detached and Link Detached High Specification Bungalows
- Plot 8 - 3 Bedroom Detached Bungalow with Double Garage
- Open Plan Kitchen/Dining with Integrated Appliances and Quartz Worksurfaces
- Separate Living Room
- Flooring Throughout
- Under Floor Heating
- Air Source Heat Pump
- Turfed Rear Garden
- Fabulous Edge of Village Location
Description
Kingsbury Gardens is a unique and stunning new development of just nine 2 and 3 bedroom detached and link detached bungalows set on the outskirts of the sought after village of Westbourne.
Currently under construction to a high specification by Merlin Homes, Plot 8 is a detached 3 Double Bedroom bungalow with an open plan Kitchen/Dining Room, Living Room, 2 Bathrooms, with one En Suite to the Main Bedroom, and a Detached Double Garage with further parking
Please note the image shows the front elevation of Plot 9. Plot 8 has similar elevational treatments but will vary in design. Please ask for further details.
The specification will include Kitchen units from Tailor Made Kitchen with Stone Worksurfaces with Upstands to Match, Integrated Appliances to include Bosch Single Oven, and Induction hob. Integrated Washer/Dryer (Plots 1 – 7), Integrated Dishwasher and Fridge Freezer, 30 cm Caple Wine Cooler and a Quooker Hot Tap. There is under floor heating throughout with an air source heat pump, Porcelanosa tiled floors to Bathrooms and En Suites, with LVT and carpets to the remaining areas.
Westbourne's amenities cater for most day-to-day needs, with more comprehensive retail, dining and leisure facilities close at hand in nearby Emsworth and Chichester. The village itself enjoys a healthy demographic mix, from young professionals and families through to older and retired residents, a diverse blend that engenders a vibrant and welcoming sense of local community
Merlin Homes have a policy of continuous improvement, and certain details may have changed since this information was published. The artist’s impressions, floor plans and plans are for guidance purposes only, landscaping shows how the site may look when mature. All measurements have been taken from plan, and whilst every effort has been made to ensure their accuracy, these cannot be guaranteed. This information and specification do not constitute an offer or contract and Merlin Homes reserves the right to change any specification of the homes at any time during the course of construction without notice. The internal images are of a previous Merlin Homes development and should be used for guidance only as the specification may vary at Kingsbury Gardens.
The surrounding land is being actively promoted, the details are available via Chichester District Council's HELAA
Kitchen/Dining Area
Kitchen Area
4.5m x 2.72m
Dining Area
5.6m x 3.63m
Living Room
4.88m x 4.24m
Bedroom 1
4.52m x 3.1m
En Suite
Bedroom 2
4.04m x 3.15m
Family Bathroom
Bedroom 3
3.8m x 3.05m
Double Garage
6.76m x 6.32m
Brochures
Particulars- COUNCIL TAXA payment made to your local authority in order to pay for local services like schools, libraries, and refuse collection. The amount you pay depends on the value of the property.Read more about council Tax in our glossary page.
- Band: TBC
- PARKINGDetails of how and where vehicles can be parked, and any associated costs.Read more about parking in our glossary page.
- Yes
- GARDENA property has access to an outdoor space, which could be private or shared.
- Yes
- ACCESSIBILITYHow a property has been adapted to meet the needs of vulnerable or disabled individuals.Read more about accessibility in our glossary page.
- Ask agent
Energy performance certificate - ask agent
Monks Hill, Westbourne, West Sussex, PO10
NEAREST STATIONS
Distances are straight line measurements from the centre of the postcode- Emsworth Station1.3 miles
- Southbourne Station1.8 miles
- Warblington Station2.0 miles
About the agent
We are Independent Estate Agents with branches in Chichester and Bognor Regis.
With traditional values and a modern approach, we are here to make the process of buying or selling your next home easy.
Every property is unique and all our customer's needs differ. We offer a dedicated and tailored service throughout West Sussex to make sure that you get the best results from your house search or your property sale.
We believe inNotes
Staying secure when looking for property
Ensure you're up to date with our latest advice on how to avoid fraud or scams when looking for property online.
Visit our security centre to find out moreDisclaimer - Property reference NEH240046. The information displayed about this property comprises a property advertisement. Rightmove.co.uk makes no warranty as to the accuracy or completeness of the advertisement or any linked or associated information, and Rightmove has no control over the content. This property advertisement does not constitute property particulars. The information is provided and maintained by White & Brooks, Chichester. Please contact the selling agent or developer directly to obtain any information which may be available under the terms of The Energy Performance of Buildings (Certificates and Inspections) (England and Wales) Regulations 2007 or the Home Report if in relation to a residential property in Scotland.
*This is the average speed from the provider with the fastest broadband package available at this postcode. The average speed displayed is based on the download speeds of at least 50% of customers at peak time (8pm to 10pm). Fibre/cable services at the postcode are subject to availability and may differ between properties within a postcode. Speeds can be affected by a range of technical and environmental factors. The speed at the property may be lower than that listed above. You can check the estimated speed and confirm availability to a property prior to purchasing on the broadband provider's website. Providers may increase charges. The information is provided and maintained by Decision Technologies Limited. **This is indicative only and based on a 2-person household with multiple devices and simultaneous usage. Broadband performance is affected by multiple factors including number of occupants and devices, simultaneous usage, router range etc. For more information speak to your broadband provider.
Map data ©OpenStreetMap contributors.




