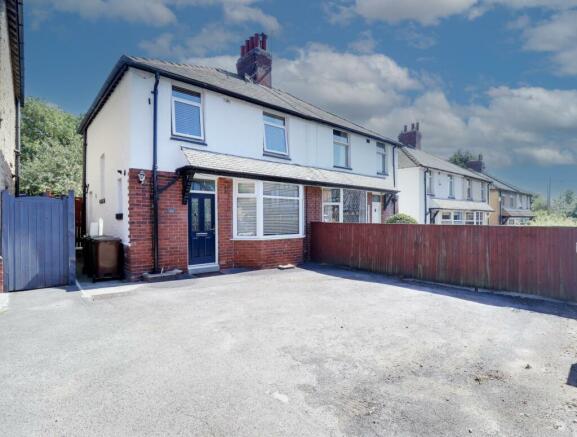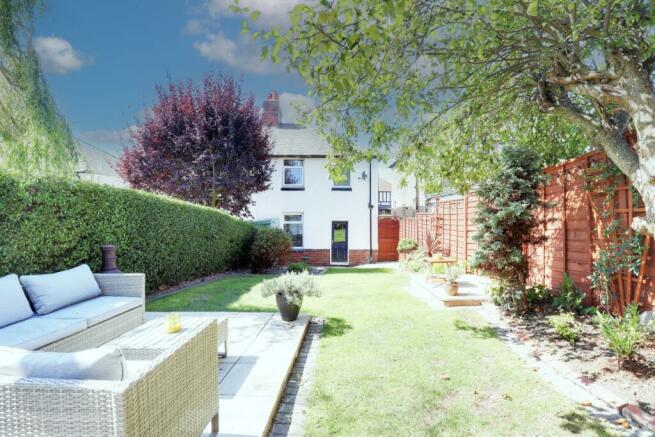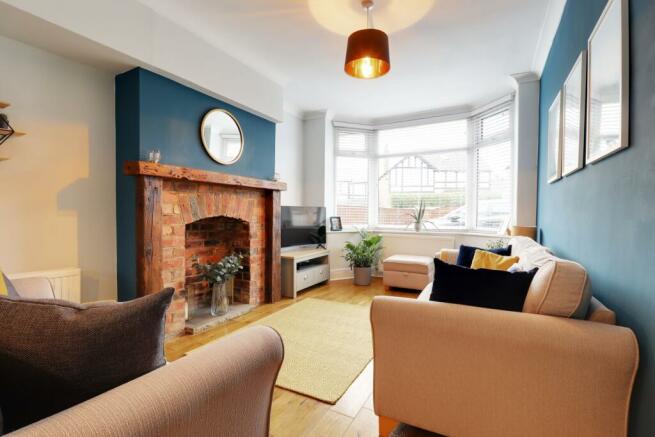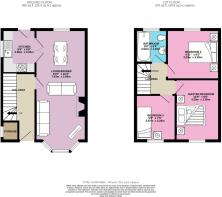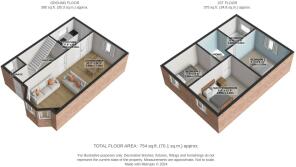Carleton Road, Pontefract, West Yorkshire, WF8

- PROPERTY TYPE
Semi-Detached
- BEDROOMS
3
- BATHROOMS
1
- SIZE
754 sq ft
70 sq m
- TENUREDescribes how you own a property. There are different types of tenure - freehold, leasehold, and commonhold.Read more about tenure in our glossary page.
Freehold
Key features
- Immaculate Presentation Throughout
- Recently Installed Kitchen and Bathroom
- Driveway with Off Street Parking
- Well Proportioned Bedrooms
- Close to Excellent Local Amenities
- Excellent Commuter Links
- Sought After South Side of Pontefract
- Good Schools Within Walking Distance
- Wonderful Family Home
- Call NOW 24/7 or book instantly online to View
Description
This beautiful traditional three bedroom property on the South side of Pontefract is absolutely stunning. Being traditional you have large rooms throughout with a generous garden to the rear and ample off street parking to the front. A new bathroom, new kitchen and recent decoration make this wonderful family home ready to move in for any prospective buyer. The ground floor is complete with a generous living/dining room and kitchen while the first floor houses three bedrooms, all of a good size, and the house bathroom. You will not be disappointed when viewing this gem so book in today to secure your slot.
Arriving at 121 Carleton Road, parking on the drive and entering through the front door it is clear to see you have a lovely home that is ready to move into. A stylish wooden floor greets you and runs through the hallway and living/dining room. The décor is modern, yet traditional, very much the theme throughout. At the end of the long hallway you turn right into the living/dining room. A large space flooded with natural light from the large bay window to the front and window to the rear give this space an airy and bright feeling. While the décor is modern the feature brick fireplace with wooden surround adds a splash of tradition and really finishes the room off. Although a large living space it is also cosy, perfect to relax on an evening and watch a family movie together or catch up on your latest series. To the rear of the living/diner is the dining area overlooking the rear garden, also with a traditional feature fireplace. A space large enough to accommodate a family dining table just off the kitchen the layout really lends itself to entertaining family and friends. Through the double Georgian style doors you enter the kitchen. Recently installed and tastefully finished with modern grey wall and base units and integrated appliances. From here you have a rear door with access to the garden. Gated and secure you have a space that is ideal for little ones and pets to explore in the warmer months of the year. Filled with mature shrubs and trees this private garden is lovely and great for entertaining family and friends with a barbeque in the warmer months or ideal to relax and unwind after a long day at work in the summer evenings.
Back inside and upstairs to the first floor. Immediately to your left is the house bathroom. Recently installed you have a neutral three piece white suite, white metro tiles on the walls with contrast grout, stunning floor tiles and black taps/shower over the bathtub for added style. Opposite you have the third bedroom, currently utilised as an office overlooking the front of the property you have a flexible space that could be used as an office, nursery, single bedroom or dressing room should you wish. Next to the bathroom is bedroom two. Overlooking the rear of the property this bedroom is double in size, includes a feature fireplace and has ample room to have additional freestanding or built in furniture. Finally on the first floor you have the master bedroom. Overlooking the front of the property the bedroom, is of course double in size, has space for plenty of furniture, and has feature contrast panelling on the main wall for a beautiful finish.
Not only is the property a great buy, the location is also fantastic. Carleton and the South side of Pontefract is sought after and properties of this type that are finished to a standard such as this don't come available that often. If you are searching for a traditional three bedroom home that is ready to move in you have most likely found what you are looking for. You are a short walk or drive to the centre of Pontefract and all it has to offer in terms of bars, restaurants and amenities plus a range of good primary and secondary schools are in walking distance. Just 1.8 miles to the A1M and 2.4 miles to the M62 motorway network you have a property which is great for the commuter by vehicle or equally by train given the town has three stations that serve it all with regular routes to the cities of Leeds and Wakefield. 2.6 miles away is Xscape Yorkshire, great for family entertainment such as the cinema, bowling and much more. Competitively priced and ready to move in, call to book or book your viewing online 24/7, we would be delighted to show you around.
Living/Dining Room
7.43m x 3.09m - 24'5" x 10'2"
Kitchen
2.66m x 2.02m - 8'9" x 6'8"
Master Bedroom
4.2m x 2.89m - 13'9" x 9'6"
Bedroom 2
3.03m x 2.83m - 9'11" x 9'3"
Bedroom 3
2.97m x 2.25m - 9'9" x 7'5"
Bathroom
2.02m x 1.92m - 6'8" x 6'4"
- COUNCIL TAXA payment made to your local authority in order to pay for local services like schools, libraries, and refuse collection. The amount you pay depends on the value of the property.Read more about council Tax in our glossary page.
- Band: B
- PARKINGDetails of how and where vehicles can be parked, and any associated costs.Read more about parking in our glossary page.
- Yes
- GARDENA property has access to an outdoor space, which could be private or shared.
- Yes
- ACCESSIBILITYHow a property has been adapted to meet the needs of vulnerable or disabled individuals.Read more about accessibility in our glossary page.
- Ask agent
Carleton Road, Pontefract, West Yorkshire, WF8
NEAREST STATIONS
Distances are straight line measurements from the centre of the postcode- Pontefract Baghill Station0.7 miles
- Pontefract Tanshelf Station1.0 miles
- Pontefract Monkhill Station1.2 miles
Notes
Staying secure when looking for property
Ensure you're up to date with our latest advice on how to avoid fraud or scams when looking for property online.
Visit our security centre to find out moreDisclaimer - Property reference 10552122. The information displayed about this property comprises a property advertisement. Rightmove.co.uk makes no warranty as to the accuracy or completeness of the advertisement or any linked or associated information, and Rightmove has no control over the content. This property advertisement does not constitute property particulars. The information is provided and maintained by EweMove, Covering Yorkshire. Please contact the selling agent or developer directly to obtain any information which may be available under the terms of The Energy Performance of Buildings (Certificates and Inspections) (England and Wales) Regulations 2007 or the Home Report if in relation to a residential property in Scotland.
*This is the average speed from the provider with the fastest broadband package available at this postcode. The average speed displayed is based on the download speeds of at least 50% of customers at peak time (8pm to 10pm). Fibre/cable services at the postcode are subject to availability and may differ between properties within a postcode. Speeds can be affected by a range of technical and environmental factors. The speed at the property may be lower than that listed above. You can check the estimated speed and confirm availability to a property prior to purchasing on the broadband provider's website. Providers may increase charges. The information is provided and maintained by Decision Technologies Limited. **This is indicative only and based on a 2-person household with multiple devices and simultaneous usage. Broadband performance is affected by multiple factors including number of occupants and devices, simultaneous usage, router range etc. For more information speak to your broadband provider.
Map data ©OpenStreetMap contributors.
