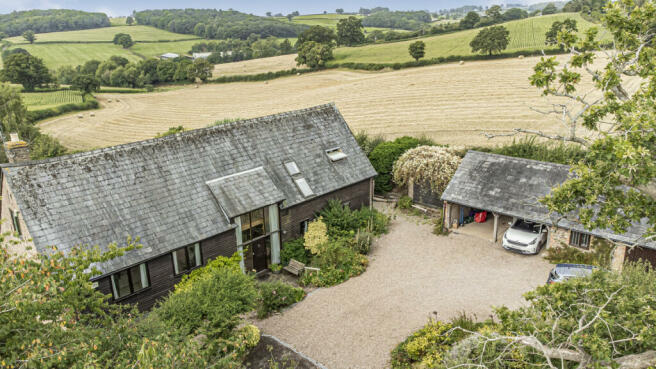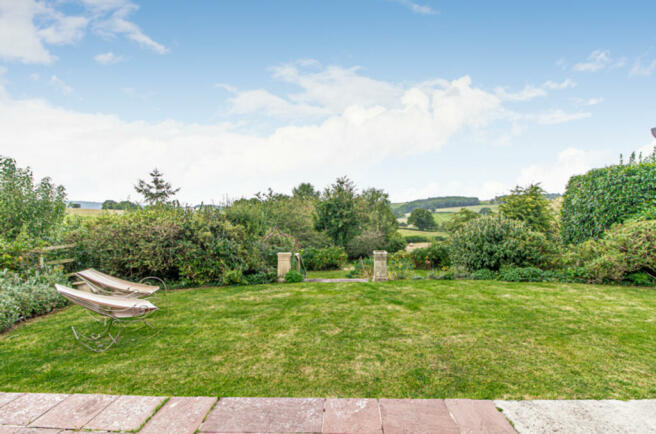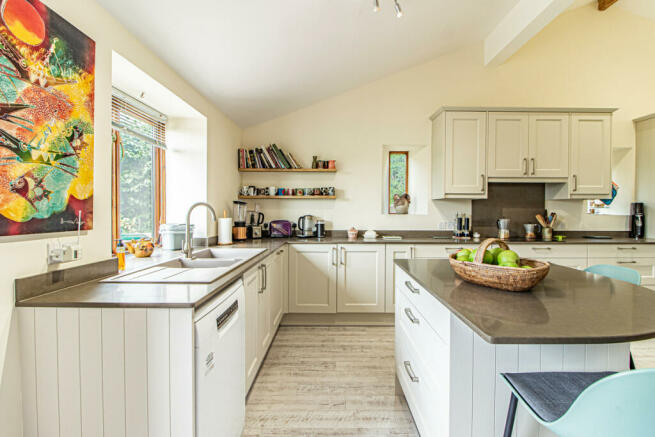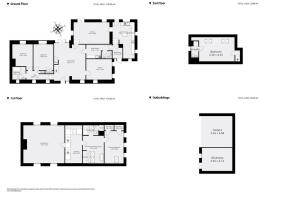
Maypole, Monmouthshire, NP25

- PROPERTY TYPE
Barn Conversion
- BEDROOMS
5
- BATHROOMS
3
- SIZE
Ask agent
- TENUREDescribes how you own a property. There are different types of tenure - freehold, leasehold, and commonhold.Read more about tenure in our glossary page.
Freehold
Key features
- Beautifully restored barn conversion blending traditional character with modern luxury.
- Enter through an impressive oak door with floor-to-ceiling glass panels into a large hall featuring oak flooring.
- A recently installed, this luxury kitchen boasts granite worktops, a central breakfast bar, and a range of high-end appliances
- A stunning Master Bedroom Suite features vaulted ceilings with exposed oak beams and a freestanding bath.
- A snug with log burner sits to the rear opening out onto the rear garden.
- At the end of the drive there is an oak-framed double garage with space for two cars, with an attached workshop.
- The drawing room has a feature fireplace and impressive oak beams within the walls.
- Cwm Cae is sat in just 1 acre of wonderful gardens that overlooks the breathtaking Monmouthshire hills.
- Situated in a sought-after neighbourhood with easy access to well regarded schools, shopping, dining, and public transport.
- This beautiful home has the benefit of 5 bedrooms, three to four receptions and three bathrooms.
Description
As you step through the impressive oak door, framed by floor-to-ceiling glass panels, you're welcomed into a grand entrance hall. A spacious area which has wooden flooring and a magnificent oak staircase leading to both the lower ground guest suites and first floors. The staircase splits into a galleried landing, creating a stunning architectural feature. A glass doorway at the rear of the hall reveals the lush garden, while the floor-to-ceiling panels allow an abundance of natural light to flood the space. The entrance hall also serves as the formal dining area, offering a flow between formal dining and casual entertaining.
The library study is a versatile space lined with bookshelves. With it's flexibility, this room is used as a home office and reading room but could easily be used as an additional bedroom, adapting to the needs of any future owner.
Accessible from the entrance hall via a set of steps, the cosy snug offers warmth and comfort. A modern log burner sit to the centre of one wall, a focal point of the room, while French doors lead directly to the rear terraced area and gardens beyond, inviting natural light and offering stunning views. The tiled floor complements the room’s rustic feel, making it a delightful space to relax.
The drawing room is perfect for entertaining, with its open fireplace framed by a wood surround, further adding a touch of traditional character. Windows overlook the rear garden, while original oak beams and arrow-slit windows enhance the room's historic charm.
The recently installed luxury kitchen, fully fitted with a range of high-end appliances, is designed for both functionality and ease of cooking. The central breakfast bar, and integrated wine rack add to the luxury, while an arrow-slit windows offer a charming reminder of the property’s history. The open-plan design leads directly to the gardens, creating an ideal space for both casual dining and large gatherings. Adjoining the kitchen is the practical mudroom, perfect for managing daily life in the country.
A spacious utility room provides additional storage and convenience, with an adjoining cloakroom featuring a WC and sink.
The impressive master bedroom suite is a true highlight of the home, with its impressive vaulted ceiling and exposed oak beams. Velux windows provide an abundance of natural light, creating relaxing atmosphere. The en-suite bathroom features a freestanding bath, a separate shower area, and a semi-circular wash hand basin, all complemented by oak doors and built-in wardrobes. Arrow-slit windows continue the theme of traditional craftsmanship.
Upstairs, the vaulted ceilings continue in the upper-floor bedroom, which also benefits from its own en-suite bathroom. The first-floor landing features a double galleried design that enhances the home’s character, beautifully complemented by original beams and leading to multiple rooms across the upper level.
On the lower ground floor, you’ll find two additional bedrooms, both with windows offering views of the rear garden. These rooms are served by a full bathroom, providing privacy and comfort for guests or family members.
Cwm Cae Barn is approached via a driveway through a 5-bar gate, sweeping around to the double garage and workshop. The oak-framed double garage provides space for two cars, along with an integrated secure workshop and loft storage above. A stone-built, lockable garden store and convenient log store near the kitchen complete the outdoor facilities, making Cwm Cae Barn the ideal setting for countryside living.
The lovingly maintained gardens are a wonderful sight, with an array of vibrant plants, shrubs, and flowers The rear garden is the main focus, featuring a large full-width patio ideal for outdoor entertaining. Ornate steps lead to a lawned area, with a unique bush carved into a walkway for an added touch of beauty. Raised borders and vegetable patches further enhance the garden’s charm, while a timber garden shed, greenhouse, and orchard complete the outdoor space. At the far end of the garden, a composting area and tractor shed offer additional practicality.
Situated in the peaceful hamlet of Maypole, Cwm Cae Barn enjoys the tranquillity of rural life while being just a short distance from the vibrant town of Monmouth. Renowned for its rich history and charming streets, Monmouth offers an array of boutique shops, cafes, restaurants, and cultural attractions, including the famous Monmouth Castle. The town is also home to some of the region's most prestigious schools, including Monmouth School for Boys and Girls.
With its idyllic location, just minutes from Monmouth, Maypole hamlet offers the perfect balance between rural serenity and accessibility. Surrounded by rolling hills and scenic walking trails, this area is ideal for those who appreciate outdoor activities while remaining close to essential amenities.
A rare opportunity to own a home that combines the very best of traditional architecture with modern luxury. With its stunning views, beautifully gardens, and carefully designed living spaces, this exceptional property offers a lifestyle that is second to none.
Monmouth is a vibrant and picturesque town known for its charming mix of independent shops, cafes and well-known retailers like Waitrose and M&S Food, ensuring residents have access to everything they need.
The town’s schools are a major draw for families, with top-rated institutions like the Haberdashers' Monmouth Schools offering outstanding education from primary through to sixth form, alongside excellent state schools such as Monmouth Comprehensive School.
With its blend of quality shopping, dining, and educational options, Monmouth provides a perfect balance of rural charm and modern convenience along with its proximity to major networks, making Bristol, Cardiff and London very accessible.
Brochures
Brochure 1Brochure 2- COUNCIL TAXA payment made to your local authority in order to pay for local services like schools, libraries, and refuse collection. The amount you pay depends on the value of the property.Read more about council Tax in our glossary page.
- Band: I
- PARKINGDetails of how and where vehicles can be parked, and any associated costs.Read more about parking in our glossary page.
- Yes
- GARDENA property has access to an outdoor space, which could be private or shared.
- Yes
- ACCESSIBILITYHow a property has been adapted to meet the needs of vulnerable or disabled individuals.Read more about accessibility in our glossary page.
- Ask agent
Maypole, Monmouthshire, NP25
NEAREST STATIONS
Distances are straight line measurements from the centre of the postcode- Abergavenny Station10.4 miles
About the agent
Local Estate Agents. Personal Service.
Working with only a handful of clients selling a home in your local area, allows us to dedicate more time to you and your potential buyers. We know from experience that rushing around, promising the world to as many clients as possible, doesn't give you, your home, and your sale the attention it deserves.
Industry affiliations

Notes
Staying secure when looking for property
Ensure you're up to date with our latest advice on how to avoid fraud or scams when looking for property online.
Visit our security centre to find out moreDisclaimer - Property reference RX412586. The information displayed about this property comprises a property advertisement. Rightmove.co.uk makes no warranty as to the accuracy or completeness of the advertisement or any linked or associated information, and Rightmove has no control over the content. This property advertisement does not constitute property particulars. The information is provided and maintained by The Agency UK, Covering Nationwide. Please contact the selling agent or developer directly to obtain any information which may be available under the terms of The Energy Performance of Buildings (Certificates and Inspections) (England and Wales) Regulations 2007 or the Home Report if in relation to a residential property in Scotland.
*This is the average speed from the provider with the fastest broadband package available at this postcode. The average speed displayed is based on the download speeds of at least 50% of customers at peak time (8pm to 10pm). Fibre/cable services at the postcode are subject to availability and may differ between properties within a postcode. Speeds can be affected by a range of technical and environmental factors. The speed at the property may be lower than that listed above. You can check the estimated speed and confirm availability to a property prior to purchasing on the broadband provider's website. Providers may increase charges. The information is provided and maintained by Decision Technologies Limited. **This is indicative only and based on a 2-person household with multiple devices and simultaneous usage. Broadband performance is affected by multiple factors including number of occupants and devices, simultaneous usage, router range etc. For more information speak to your broadband provider.
Map data ©OpenStreetMap contributors.





