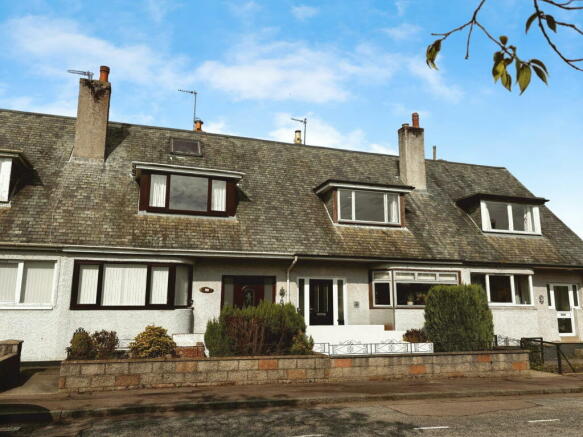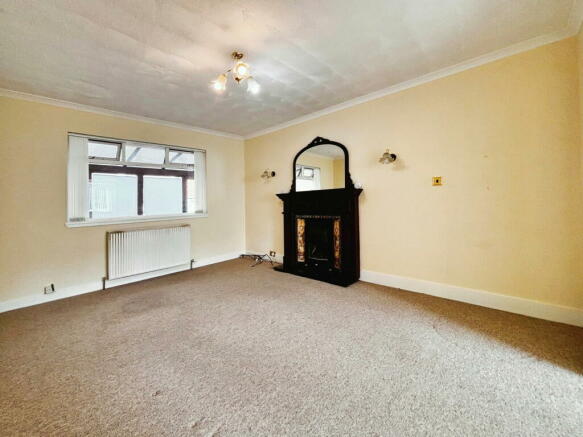4 Kaimhill Gardens, Garthdee AB10 7JW

- PROPERTY TYPE
Terraced
- BEDROOMS
2
- BATHROOMS
1
- SIZE
980 sq ft
91 sq m
- TENUREDescribes how you own a property. There are different types of tenure - freehold, leasehold, and commonhold.Read more about tenure in our glossary page.
Freehold
Key features
- Ref YM0827
- FREEHOLD & CHAINFREE
- Requires Modernisation
- Gas Central Heating Serviced 3 Sept 24
- 2 Bedrooms,
- Versatile floored loft
- Conservatory
- Permit Parking
- EPC D
- Council Tax C
Description
Ref YM0827
Presenting a mid-terraced property in the sought-after location of Garthdee. Although the property requires some modernisation, it offers a wealth of potential and space. The residence hosts one spacious reception room. The reception room was previously two rooms and used as bedroom 3. The spacious room features a charming fireplace, radiators, large windows and wall and ceiling light fittings.
The property also benefits from two spacious bedrooms, a large shower room, and a kitchen that is waiting to be upgraded to your specific taste. Adding to the uniqueness of this property, a conservatory offers additional space for relaxation or entertaining. The property also boasts a versatile loft room and cellar, which can be tailored to your needs.
The property is set within a strong local community, conveniently located near public transport links, schools, local amenities, and parks, providing a peaceful and convenient lifestyle for families or students attending the local university. The property also benefits from permitted parking.
Council tax for this property falls within band C and the EPC is D, and the property benefits from double-glazed windows and gas central heating. The external walls are of a non traditional form of construction known as 'Aberdeen Corporation Concrete' which consists of rendered mass poured concrete incorporating a smooth render base course and is thought to be suitable for mortgage purposes.
In conclusion, this property offers an exceptional opportunity for those looking to put their stamp on a spacious home within a community-focused area. With some modernisation, this could be your perfect family home, a wonderful home for a couple or students. This property is not to be missed with its unique features and potential.
Accommodation
Hallway -
A bright entrance with a fully carpeted staircase giving access to the upper level, there is a cupboard under the stairs which provides excellent storage. There are two glass panel doors that lead to the lounge and kitchen. Light fitting and radiator.
Lounge 8.6m x 3.6m (28'2" x 11'9")
A spacious room with a large windows to the front and rear of the property, providing ample natural light and overlooking the front garden. Ceiling and wall light fittings, 2 radiators. wall mounted coal effect gas fire and finished with a neutral carpet.
Kitchen 4.6m x 2.3m (15'1" x 7'6")
The kitchen is fitted with a wide range of wall and base units with a contrasting work surface, sink and drainer overlooking the garden. Free standing washing machine, integrated cooker and extractor fan are included. The floor is finished in grey vinyl. The walls are finished in tile and the ceiling is clad with pine. Door leads to conservatory. There was previously a door here that led to the lounge when it was previously used as two rooms. Space for a fridge/freezer.
Conservatory - 4m x 1.75m (13'1" x 5'8")
A good size conservatory with large windows and sliding doors that open onto the garden. The floor is finished in grey vinyl flooring. Window to the rear of the lounge and kitchen. Radiator, sockets and light fitting.
Landing
The stairs and landing are fully carpeted giving access to the two double bedrooms and a shower room. Banister and additional hand rails. Light fitting.
Bedroom 1 - 3.9m x 2.9m (12'9" x 9'6")
Double room situated at the front of the property, this room benefits from a storage cupboard and is fully carpeted. There is a large window that allows for ample light. Radiator and light fitting. There is ceiling hatch that allows access to the loft room. A must see!
Bedroom 2 - 3.9m x 3.6m (12'9" x 11'9")
Another good sized double room situated at the rear of the property. It benefits from wall to wall storage and free standing furniture. Hidden within the wardrobe is a door that leads to a large original storage cupboard. The room could be easily updated to make it your own prerfect space. Radiator and light fitting.small storage cupboard which allows access to the eaves.
Shower Room - 2.2m x 1.98m (7'2" x 6'5")
A good size retro space with scope for modernisation is fitted with a shower cubicle with glass sliding doors, vanity unit housing the two moulded wash hand basin, WC. There is also a chrome ladder style towel rail, an additional white radiator, window. The walls are part tiled and neautrally decorated, ceiling light fitting and the floor is finished in vinyl.
Loft Room - 5m x 3m (16'4" x 9'10")
Access is gained to the roof area via a hatch and fold out loft ladder within the ceiling of the front bedroom.The
main roof void area has been floored and lined throughout. There is a Velux double glazed window installed within the front roof pitch and
this provides an abundance of daylight into the attic space. Ceiling light fitting. The roof is constructed from timber joists and rafters overlaid with timber
sarking boards.
Outside Cellar
Accessed through a door located at the rear of the property This is a great addition to the property and provides a large storage space.
Front Garden
The front garden which has some mature plants and is walled and finished with top iron railing is an easily maintained area all year round. Tiled path and steps to the front door. Permit parking operates in this area. A permit can be pruchased from Aberdeen city council.
Rear Garden
The rear garden is accessed down some steps from the conservatory. This area has also has concrete slab patio and decking area.
Location -
Discover Garthdee, Aberdeen: Your Ideal Home Awaits!
Nestled in the southwest of Aberdeen, Garthdee is a charming and vibrant suburb that offers the perfect blend of urban convenience and natural beauty. Just 3 km from the bustling city centre, Garthdee provides easy access to all the amenities and attractions Aberdeen has to offer while maintaining a peaceful, community-oriented atmosphere.
Key Features:
Prime Location:
Situated on the north side of the picturesque River Dee, Garthdee is well-connected by major roads, including the A93 and A92, making commuting a breeze.
Garthdee offers a unique opportunity to enjoy the best of both worlds – the tranquility of suburban living with the vibrancy of city life just minutes away.
Make Garthdee your new home and experience the perfect balance of comfort, convenience, and community.
Shopping & Dining: Enjoy a variety of shopping options with major retailers like Asda, Sainsbury’s, and Boots nearby. Whether you’re looking for everyday essentials or a special treat, you’ll find it all within reach.
Education & Recreation: Home to the renowned Robert Gordon University, Garthdee is an excellent choice for students and academics. The area also boasts a dry ski slope and snowsports centre, perfect for outdoor enthusiasts.
Community & Services: With local schools like Kaimhill Primary and healthcare facilities such as the Garthdee Medical Group, families will find everything they need close to home.
Interested in learning more contact us today!
Property Particulars. Our agent has not tested any services, fittings, and appliances such as central heating, boilers, immersion heaters, gas or electric fires, electrical wiring, security systems, or kitchen appliances. Any purchaser should obtain verification that these items are in good working order through their Solicitor or Surveyor. The Solicitor acting for any purchaser should be asked to confirm full details of the tenure. Our agent and the vendors of the property whose agents they are, give notice that these particulars although believed to be correct, do not constitute any part of an offer or contract, that all statements contained in these particulars as to this property are made without responsibility and are not to be relied upon as statements or representations or warranty whatsoever in relation to this property. Any intending purchaser must satisfy themselves by inspection or otherwise as to the correctness of each of the statements contained in these particulars. Measurements are quoted as room sizes approximately and only intended for general guidance. Buyers are advised to verify all stated dimensions carefully. Land areas are also subject to verification through buyer’s legal advisors. Standard I.D. verification charge payable online by the successful buyers at £30 each.
Brochures
Brochure 1- COUNCIL TAXA payment made to your local authority in order to pay for local services like schools, libraries, and refuse collection. The amount you pay depends on the value of the property.Read more about council Tax in our glossary page.
- Band: C
- PARKINGDetails of how and where vehicles can be parked, and any associated costs.Read more about parking in our glossary page.
- Permit
- GARDENA property has access to an outdoor space, which could be private or shared.
- Patio,Private garden
- ACCESSIBILITYHow a property has been adapted to meet the needs of vulnerable or disabled individuals.Read more about accessibility in our glossary page.
- Ask agent
4 Kaimhill Gardens, Garthdee AB10 7JW
NEAREST STATIONS
Distances are straight line measurements from the centre of the postcode- Aberdeen Station1.7 miles
- Portlethen Station4.5 miles
Notes
Staying secure when looking for property
Ensure you're up to date with our latest advice on how to avoid fraud or scams when looking for property online.
Visit our security centre to find out moreDisclaimer - Property reference S1065387. The information displayed about this property comprises a property advertisement. Rightmove.co.uk makes no warranty as to the accuracy or completeness of the advertisement or any linked or associated information, and Rightmove has no control over the content. This property advertisement does not constitute property particulars. The information is provided and maintained by eXp UK, Scotland. Please contact the selling agent or developer directly to obtain any information which may be available under the terms of The Energy Performance of Buildings (Certificates and Inspections) (England and Wales) Regulations 2007 or the Home Report if in relation to a residential property in Scotland.
*This is the average speed from the provider with the fastest broadband package available at this postcode. The average speed displayed is based on the download speeds of at least 50% of customers at peak time (8pm to 10pm). Fibre/cable services at the postcode are subject to availability and may differ between properties within a postcode. Speeds can be affected by a range of technical and environmental factors. The speed at the property may be lower than that listed above. You can check the estimated speed and confirm availability to a property prior to purchasing on the broadband provider's website. Providers may increase charges. The information is provided and maintained by Decision Technologies Limited. **This is indicative only and based on a 2-person household with multiple devices and simultaneous usage. Broadband performance is affected by multiple factors including number of occupants and devices, simultaneous usage, router range etc. For more information speak to your broadband provider.
Map data ©OpenStreetMap contributors.



