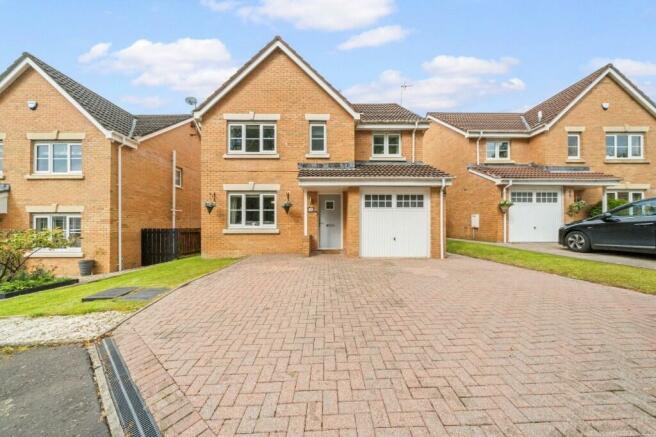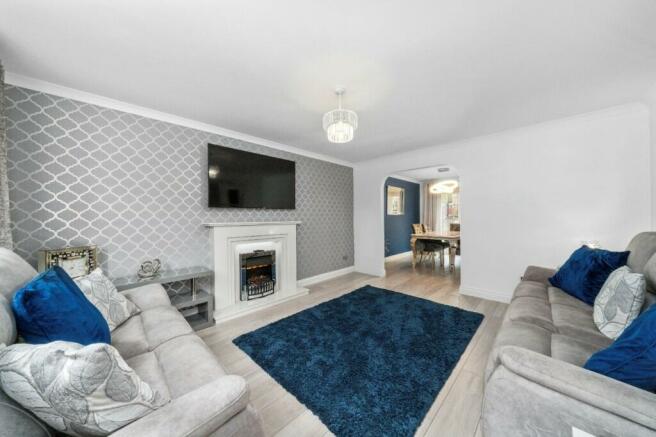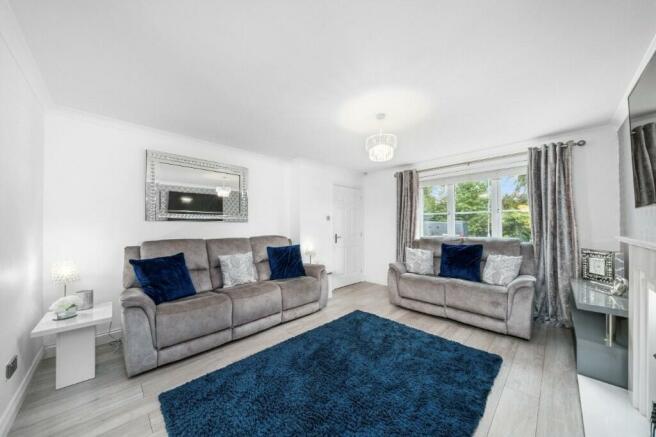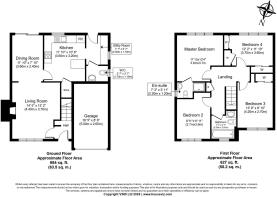John Neilson Avenue, Paisley, Renfrewshire, PA1

- PROPERTY TYPE
Detached
- BEDROOMS
4
- BATHROOMS
3
- SIZE
Ask agent
- TENUREDescribes how you own a property. There are different types of tenure - freehold, leasehold, and commonhold.Read more about tenure in our glossary page.
Ask agent
Key features
- 4 Bedroom detached villa located in desirable John Neilson Avenue, Paisley
- Presented to the market in excellent condition throughout
- Front facing lounge with neutral decor and modern grey laminate flooring
- Separate dining room with French doors leading to garden
- Modern kitchen designed and finished to a high standard with integrated appliances
- Generous Master bedroom with en-suite and built-in wardrobe
- 3 other well-proportioned bedrooms
- Modern family bathroom, contemporary en-suite and downstairs WC
- Gas central heating and double glazing
- Generous external boundary with mono-block driveway, rear enclosed garden and garage
Description
ENTRANCE HALL
The entrance hall is a great first impression to the property with modern grey laminate flooring and neutral wall décor.
LOUNGE
The lounge is generous in size and is front facing with modern grey laminate flooring and neutral wall décor with feature paper. The lounge also benefits from marble fire surround with electric fire which compliments the lounge. There is good space for lounge furniture and furnishings.
DINING ROOM
The separate dining room flows through from the lounge with modern grey laminate flooring and feature wall décor. There is ample space for a dining table and chairs. There are French doors leading to the rear garden which is perfect for enjoyment in the spring and summer months.
KITCHEN
The kitchen is modern and has been designed and finished to a high standard comprising a range of modern wall and floor units, built-in electric oven and gas hob with stainless extractor chimney. Integrated appliances include fridge, freezer and dishwasher. The wall décor is neutral with partial wall tiling and tiled splashback. The kitchen also benefits from breakfasting bar. In addition, there is a separate utility room with modern floor units and there is additional rear door access to the garden.
MASTER BEDROOM
The master bedroom is generous in size and is rear facing with carpets and neutral wall décor with feature paper. There is good space for bedroom furniture and furnishings. There is a built-in wardrobe for storage. The master bedroom also benefits from en-suite.
BEDROOM 2
Bedroom 2 is double in size and is front facing with neutral carpet and neutral wall décor. There is good space for bedroom furniture and furnishings
BEDROOM 3
Bedroom 3 is double in size and is front facing with carpet and neutral wall décor with feature paper. There is a built-in wardrobe for storage. There is good space for bedroom furniture and furnishings
BEDROOM 4
Bedroom 4 is double in size and is rear facing with feature wall and neutral carpet. There is a built-in wardrobe for storage.
BATHROOM
The bathroom is modern and comprises bath with thermostatic shower, WC, wash-hand basin and heated chrome heated towel rail. There is contemporary wall and floor tiling.
EN-SUITE
The en-suite is in the master bedroom and has been designed and finished to a high standard comprising WC, walk-in shower with thermostatic chrome shower and wash-hand basin. There is contemporary wall and floor tiling.
WC
The WC is conveniently located on the ground floor and comprises WC and wash-hand basin, the wall décor is neutral with feature paper and the flooring is tiled.
UTILITY
The utility room is conveniently located just off the kitchen and comprises worktop space with plumbing for appliances. The wall décor is light, and the floors are tiled.
EXTERNAL
Externally, the property enjoys a lovely position in the Avenue with large mono-block driveway providing good space for off-street parking. The rear garden is generous in size has been well maintained with a generous section of turfed lawn and timber decked terrace. To the rear there is a raised section with chipped bark and good space for shrubbery and potted plants. There is good space for garden furniture and furnishings and enjoyment in the spring and summer months. The property also benefits from garage.
EPC Rating: C
Dimensions:
Lounge: 12'2"x14'5"
Dining Room: 11'10"x7'10"
Kitchen: 11'10x'10'6"
Utility: 7'7"x5'7"
WC: 3'7"X5'7"
Master Bedroom:
Bedroom 2:
Bedroom 3:
Bedroom 4: 12'2"x11'10"
Bathroom: 6'7"x7'3"
En Suite: 7'3"x3'11"
These property details are set out as a general outline only and do not constitute any part of an Offer or Contract. The photographs are for illustrative purposes only. Any services, equipment, fittings or central heating systems have not been tested and no warranty is given as to their working order. Fixtures, fittings and other items are not included unless specifically described. All measurements are approximate and for guidance only.
Brochures
Brochure 1- COUNCIL TAXA payment made to your local authority in order to pay for local services like schools, libraries, and refuse collection. The amount you pay depends on the value of the property.Read more about council Tax in our glossary page.
- Ask agent
- PARKINGDetails of how and where vehicles can be parked, and any associated costs.Read more about parking in our glossary page.
- Yes
- GARDENA property has access to an outdoor space, which could be private or shared.
- Yes
- ACCESSIBILITYHow a property has been adapted to meet the needs of vulnerable or disabled individuals.Read more about accessibility in our glossary page.
- Ask agent
John Neilson Avenue, Paisley, Renfrewshire, PA1
NEAREST STATIONS
Distances are straight line measurements from the centre of the postcode- Paisley St. James Station0.8 miles
- Paisley Canal Station1.2 miles
- Paisley Gilmour Street Station1.2 miles
Notes
Staying secure when looking for property
Ensure you're up to date with our latest advice on how to avoid fraud or scams when looking for property online.
Visit our security centre to find out moreDisclaimer - Property reference EM35JNEILSON. The information displayed about this property comprises a property advertisement. Rightmove.co.uk makes no warranty as to the accuracy or completeness of the advertisement or any linked or associated information, and Rightmove has no control over the content. This property advertisement does not constitute property particulars. The information is provided and maintained by Elle Marie Property, Paisley. Please contact the selling agent or developer directly to obtain any information which may be available under the terms of The Energy Performance of Buildings (Certificates and Inspections) (England and Wales) Regulations 2007 or the Home Report if in relation to a residential property in Scotland.
*This is the average speed from the provider with the fastest broadband package available at this postcode. The average speed displayed is based on the download speeds of at least 50% of customers at peak time (8pm to 10pm). Fibre/cable services at the postcode are subject to availability and may differ between properties within a postcode. Speeds can be affected by a range of technical and environmental factors. The speed at the property may be lower than that listed above. You can check the estimated speed and confirm availability to a property prior to purchasing on the broadband provider's website. Providers may increase charges. The information is provided and maintained by Decision Technologies Limited. **This is indicative only and based on a 2-person household with multiple devices and simultaneous usage. Broadband performance is affected by multiple factors including number of occupants and devices, simultaneous usage, router range etc. For more information speak to your broadband provider.
Map data ©OpenStreetMap contributors.




