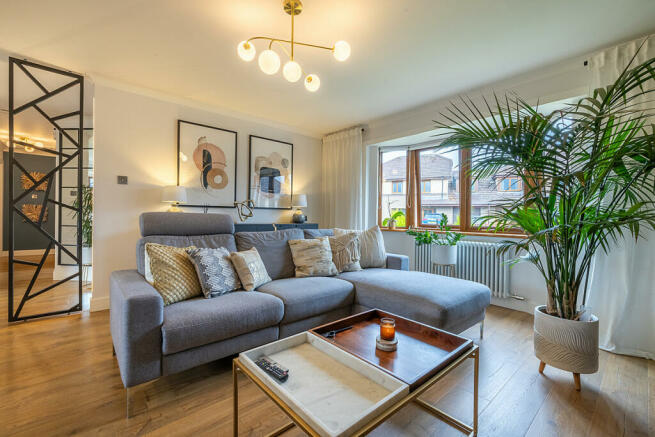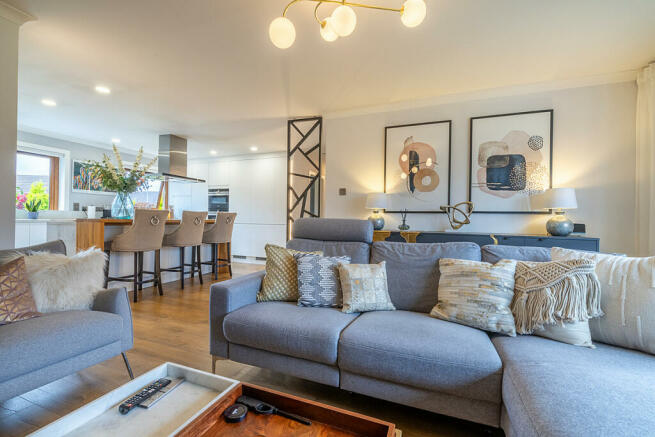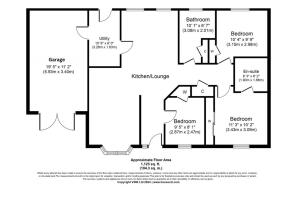East Newfield Park, Alness, IV17 0WZ

- PROPERTY TYPE
Detached Bungalow
- BEDROOMS
3
- BATHROOMS
2
- SIZE
1,044 sq ft
97 sq m
- TENUREDescribes how you own a property. There are different types of tenure - freehold, leasehold, and commonhold.Read more about tenure in our glossary page.
Freehold
Key features
- Modern Detached Bungalow with Stylish Interiors
- Ultra Modern Kitchen with Integrated Appliances
- Master Bedroom with En-Suite Shower Room
- Utility Room with Additional Storage & Laundry Space
- Landscaped Front and Rear Gardens
- Spacious Open-Plan Living Areas
- Kitchen Island with Hob & Seating
- 2 Additional Good Sized Bedrooms
- Off-Street Parking, Driveway & Garage
- Timber Summer House for Unwinding
Description
Stepping inside, the open-plan living area unfolds in a bright and welcoming space. The living room is designed to impress, with a striking feature wall of wood panelling and textured wallpaper that adds depth and warmth to the space. A large alcove window floods the room with natural light, creating an inviting atmosphere for relaxing or entertaining. This is a space where every detail has been considered, from the wood-effect flooring to the sleek, modern radiators.
Flowing seamlessly from the living area is the show-stopping kitchen. Sleek white cabinets stretch the length of the room, their high-gloss finish highlighted by ceiling spotlights that reflect off every surface. The central island, with its integrated hob and extractor, serves as both a functional cooking space and a casual dining spot—ideal for quick breakfasts or lively evenings with friends. Whether hosting a dinner party or enjoying a quiet meal at home, this kitchen is designed to impress. Just off the kitchen, the utility room adds another layer of practicality, equipped with ample storage, worktop space and plumbing for laundry essentials.
The hallway leads to the private quarters, where the master bedroom offers an oasis of calm. This spacious double bedroom features an en-suite shower room with contemporary fixtures and a large built-in wardrobe that maximises space while maintaining a sleek, clutter-free aesthetic. The second bedroom, also a generously sized double, mirrors the same thoughtful design with abundant natural light and ample storage. A third room, currently being utilised as a separate dining room, exudes sophistication with its bold feature wall. This room is flexible enough to serve as a third bedroom or a home office. Its thoughtful design allows for versatility, adapting to your lifestyle needs.
A well-appointed family bathroom featuring a bath, WC and wash basin, completes this wing of the home. The stylish, timeless design ensures both comfort and practicality.
Outside the style continues as you find the beautifully landscaped rear garden, a true haven for outdoor living. The large patio area is ideal for al fresco dining or morning coffee, while the various garden zones, including a stone-chipped area, lush lawn and colourful flower beds, create a tranquil space for relaxation and entertainment. The timber summer house, discreetly positioned in the corner, adds a unique touch, perfect as a private retreat or even a garden office.
This home is a showcase of thoughtful modern design, from its open-plan interiors to its stunning landscaped gardens. The clean lines, quality finishes and attention to detail make it a unique opportunity for those seeking a stylish, move-in-ready property. Whether you’re a growing family, a professional couple, or someone looking to downsize without compromising on quality, this property offers the perfect blend of contemporary living in a peaceful yet conveniently located neighbourhood.
About Alness
Alness lies near the mouth of the River Averon near the Cromarty Firth in Easter Ross. Known for its rich history, scenic beauty and strong community spirit, Alness offers a blend of rural charm and modern conveniences, making it an attractive place to live and visit.
The town's picturesque setting is complemented by its beautifully maintained floral displays, which have earned Alness numerous awards and accolades throughout the years. These stunning gardens and floral arrangements contribute to the town’s welcoming and attractive atmosphere.
Scottish Champion at the 2018 Great British High Street Awards, Alness boasts a variety of local shops, cafes, restaurants and a modern leisure centre, ensuring residents have access to all necessary services and recreational activities. The town’s excellent primary and secondary schools provide quality education, making it a great location for families.
Outdoor enthusiasts will find plenty to explore in and around Alness. The nearby Fyrish Monument offers panoramic views of the surrounding landscape and is a popular hiking destination. The Cromarty Firth provides opportunities for water-based activities and wildlife watching, particularly for those interested in spotting the area’s famous dolphins.
Alness is well-connected, with convenient transport links to Inverness, just 20 miles to the south, and other major towns in the region. This proximity to larger urban centres allows residents to enjoy the benefits of rural living without sacrificing access to broader amenities and employment opportunities.
With its rich history, beautiful surroundings, and friendly atmosphere, Alness is an ideal location for those seeking a balanced and fulfilling lifestyle in the Scottish Highlands.
General Information:
Services: Mains Water, Electric & Gas
Council Tax Band:
EPC Rating: C (77)
Entry Date: Early entry available
Home Report: Available on request.
Viewings: 7 Days accompanied by agent.
- COUNCIL TAXA payment made to your local authority in order to pay for local services like schools, libraries, and refuse collection. The amount you pay depends on the value of the property.Read more about council Tax in our glossary page.
- Band: E
- PARKINGDetails of how and where vehicles can be parked, and any associated costs.Read more about parking in our glossary page.
- Yes
- GARDENA property has access to an outdoor space, which could be private or shared.
- Yes
- ACCESSIBILITYHow a property has been adapted to meet the needs of vulnerable or disabled individuals.Read more about accessibility in our glossary page.
- Ask agent
East Newfield Park, Alness, IV17 0WZ
NEAREST STATIONS
Distances are straight line measurements from the centre of the postcode- Alness Station0.6 miles
- Invergordon Station2.4 miles
Notes
Staying secure when looking for property
Ensure you're up to date with our latest advice on how to avoid fraud or scams when looking for property online.
Visit our security centre to find out moreDisclaimer - Property reference RX415388. The information displayed about this property comprises a property advertisement. Rightmove.co.uk makes no warranty as to the accuracy or completeness of the advertisement or any linked or associated information, and Rightmove has no control over the content. This property advertisement does not constitute property particulars. The information is provided and maintained by Hamish Homes Ltd, Inverness. Please contact the selling agent or developer directly to obtain any information which may be available under the terms of The Energy Performance of Buildings (Certificates and Inspections) (England and Wales) Regulations 2007 or the Home Report if in relation to a residential property in Scotland.
*This is the average speed from the provider with the fastest broadband package available at this postcode. The average speed displayed is based on the download speeds of at least 50% of customers at peak time (8pm to 10pm). Fibre/cable services at the postcode are subject to availability and may differ between properties within a postcode. Speeds can be affected by a range of technical and environmental factors. The speed at the property may be lower than that listed above. You can check the estimated speed and confirm availability to a property prior to purchasing on the broadband provider's website. Providers may increase charges. The information is provided and maintained by Decision Technologies Limited. **This is indicative only and based on a 2-person household with multiple devices and simultaneous usage. Broadband performance is affected by multiple factors including number of occupants and devices, simultaneous usage, router range etc. For more information speak to your broadband provider.
Map data ©OpenStreetMap contributors.




