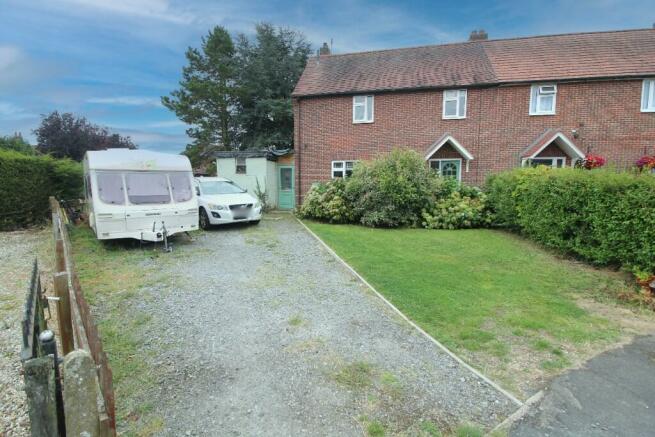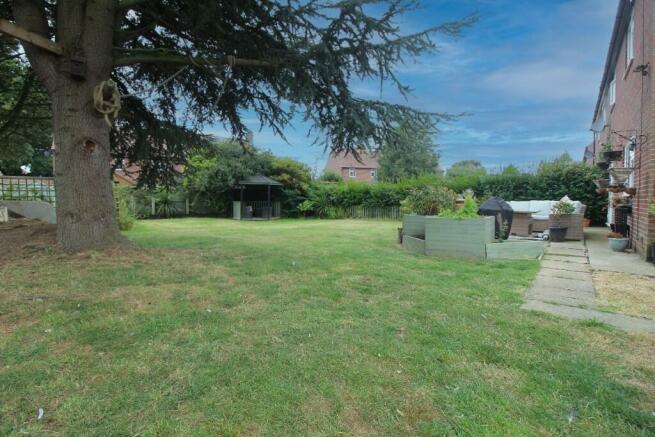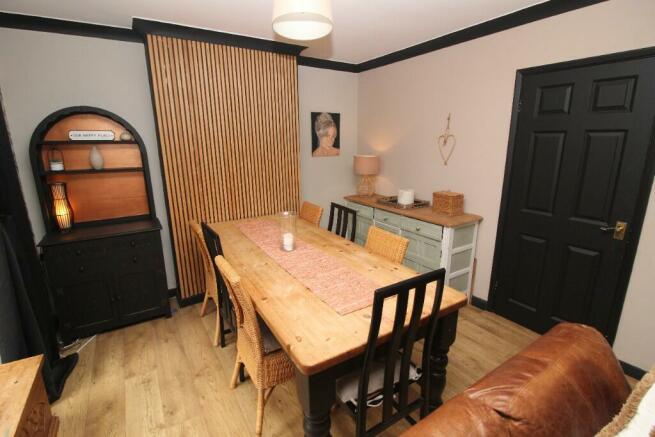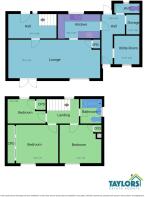Oak Square, Wawne, East Riding of Yorkshire HU7

- PROPERTY TYPE
Semi-Detached
- BEDROOMS
3
- BATHROOMS
1
- SIZE
1,054 sq ft
98 sq m
- TENUREDescribes how you own a property. There are different types of tenure - freehold, leasehold, and commonhold.Read more about tenure in our glossary page.
Freehold
Key features
- WOW - CHECK OUT THIS HUGE CORNER PLOT
- RARELY IF EVER AVAILABLE IN THIS LOCATION
- AMAZING OPPORTUNITY - SO MUCH POTENTIAL
- 3 BED SEMI-DETACHED FAMILY PROPERTY
- BEAUTIFUL FAMILY FRIENDLY SETTING WITH OPEN GREEN SPACES
- POPULAR SCHOOL CATCHMENTS
- RIPE FOR EXTENSION & FURTHER DEVELOPMENT
- LOVINGLY NURTURED & ENJOYED BY GENERATIONS OF SAME FAMILY FOR OVER 30 YEARS
- CHAIN FREE
Description
INTRODUCTION
Located on a quiet street in the popular village of Wawne. This charming 3 bed semi-detached property has been in the same family for a number of generations and offers a warm and inviting family home sitting on a quiet street with open green spaces to the front elevation providing a safe place for children to play. The house sits on an enormous corner plot which benefits from lots of sun, excellent privacy & provides a real opportunity for the new buyer to extend, add outbuildings & remodel to suit (subject to planning & regs).
This really is a unique opportunity to purchase a very rare property with endless potential. Sitting in an East Riding location with popular school catchments & Kingswood within 10 minutes drive. Property is arranged over 2 floors and briefly comprises; Large & welcoming entrance hallway with staircase off and is currently set up with huge storage cupboards but could easily be re-purposed as an office/study area.
To the rear of the groundfloor is a spacious but warm & cosy lounge & dining area with fireplace & doors onto rear garden. The room is currently arranged with sofa set, dining table/chairs & contemporary wall-pannelling.
The kitchen offers a range of base & wall and wall units, sink inset with wood work surfaces and modern splashback tiling. Off the kitchen is an adjoining outhouse of brick construction and has been fitted out to offer a utility/storage area and separate groundfloor WC.
To the first floor are 3 very well-proportioned bedrooms and a modern bathroom.
Outside, the property sits on a wonderful corner plot which offers amazing flexibility & versatility to suit a variety of different needs. To the front elevation is a hardstanding with space for at least 4/5 cars, a lawned area & mature borders and hedging. To the side & rear elevation is an enormous garden mainly laid to lawn, with mature trees & borders, outdoor summerhouse, patio area, space for children's play area, separate allotment/greenhouse that has been fenced off.
Offering sunshine for most of the day, this garden really does have endless potential with space to store vehicles, extend main residence, build garages and outdoor workshops. All subject to the usual planning permissions.
Sellers View;
A Much-Loved Family Home - Ready for New Memories
We are sadly parting with our much-loved family home, which has been cherished for over 30 years. It's been an incredible place to raise our children, and we hope to pass it on to another family who will enjoy it as much as we have.
Nestled in a quiet corner of a beautiful oval green, this house has truly been the perfect family home. Our eldest has spent countless hours playing outside with friends, collecting conkers from the majestic tree, and mastering everything from riding bikes to rollerblading, all while we watched with peace of mind from the kitchen window. The oval has become a focal point for family fun especially on Christmas Day, when all the children in the square come out to play with their new toys, from remote-controlled cars to bikes. It's a safe, welcoming environment where everyone looks out for each other, and we even have a neighbourhood WhatsApp group!
One of the highlights of this property is the large, sun-filled back garden. It gets sunshine all day until around 7 pm, making it perfect for lazy weekends and family barbecues. If you've ever dreamed of growing your own vegetables, the greenhouse is ideally positioned to start growing your own! The garden is also a haven for wildlife, with regular visits from ducks, owls, and even Haribo, the friendly squirrel, who has become part of the family (he comes with the house!). We've also had sparrowhawks drop by and a vast variety of birds that love to gather at the bird tables in particular the one that's nestled in the red robin tree by the front window, where you can watch them from the comfort of your home up close.
The two huge hydrangeas in the front garden, planted nearly 35 years ago, are a stunning feature of the property. When in full bloom, they are the envy of the neighbourhood! We love picking a few for our vases, and even the neighbours come knocking, hoping for a couple to brighten their homes.
One of the hidden gems of this home is the direct access to the back fields, perfect for family walks, kite flying, and snowman building in the winter. If you have dogs, like we do, they'll love the wide-open space for running and playing. The fields also connect to lovely walking routes around the village, which leads to the newly built big village park, making it a fantastic spot for family outdoor adventures.
Inside, the house is flooded with natural light and warms up quickly, creating a cozy, welcoming atmosphere in the winter months. It's been an amazing place to raise our family, offering everything from quick walks to the school just around the corner to a lovely village shop staffed by the friendliest people with everything that you can think of.
We've made so many beautiful memories here, and it's bittersweet to be moving on, but we're excited to find the perfect family to make new ones. This home is filled with warmth, joy, and so much potential for the next chapter in its story. We hope it brings as much love, and happiness to you as it has to us.
LOCATION
The highly regarded village of Wawne is situated within the East Riding of Yorkshire boundary and benefits from plenty of local amenities to include highly rated Wawne Primary School which benefits from popular prVendor is only accepting viewings from buyers in a position to proceede-school/nursery, local village shop and post office, hairdressers, Village Church, community Village Hall, local pub and regular buses. Also within 10 mins drive of Kingswood Retail & Leisure park which offers lots of well-known brands to include Next, Boots, Asda, TK Maxx, David Lloyd Gym, Pizza Hut etc ,etc. Wawne is within the natural catchment area for Beverley Secondary Schools. This wonderful village also benefits from being situated in a rural setting with lots of greenspace and country walks on your doorstep.
PROPERTY COMPRISES:
ENTRANCE HALLWAY
Large & welcoming entrance hallway with staircase off and is currently set up with huge storage cupboards but could easily be re-purposed as an office/study area.
LOUNGE & DINING AREA
To the rear of the groundfloor is a spacious but warm & cosy lounge & dining area with fireplace & doors onto rear garden. The room is currently arranged with sofa set, dining table/chairs & contemporary wall-pannelling.
KITCHEN & OUTHOUSE
The kitchen offers a range of base & wall and wall units, sink inset with wood work surfaces and modern splashback tiling. Off the kitchen is an adjoining outhouse of brick construction and has been fitted out to offer a utility/storage area and separate groundfloor WC.
BEDROOM 1
Double bedroom with views over rear garden
BEDROOM 2
Double bedroom currently arranged as a children's bedroom with views over rear garden
BEDROOM 3
Single bedroom with views over front elevation & open greenspaces beyond.
BATHROOM
Modern bathroom with low flush toilet, vanity unit with counter top sink & bath with shower over. Contemporary splashback tiling.
OUTSIDE
Outside, the property sits on a wonderful corner plot which offers amazing flexibility & versatility to suit a variety of different needs. To the front elevation is a hardstanding with space for at least 4/5 cars, a lawned area & mature borders and hedging. To the side & rear elevation is an enormous garden mainly laid to lawn, with mature trees & borders, outdoor summerhouse, patio area, space for children's play area, separate allotment/greenhouse that has been fenced off.
Offering sunshine for most of the day, this garden really does have endless potential with space to store vehicles, extend main residence, build garages and outdoor workshops. All subject to the usual planning permissions.
CENTRAL HEATING
Property benefits from gas central heating
DOUBLE GLAZING
Property benefits from UPVC double glazing throughout
COUNCIL TAX
Council Tax is payable to East Riding of Yorkshire Council, we believe property be band C. Please check with the local authority for confirmation.
VIEWINGS
Viewings are strictly by appointment only
THINKING OF SELLING OR STRUGGLING TO SELL YOUR PROPERTY
Why not try TAYLORS? We can offer a free valuation and explain the benefits of using TAYLORS to sell your home!!
DISCLAIMER
The Agent has not tested any apparatus, equipment, fixtures and fittings or services and so cannot verify that they are in working order or fit for the purpose. A Buyer is advised to obtain verification from their Solicitor or Surveyor. The particulars are produced in good faith but do not constitute any part of an offer or contract. Items shown in photographs are NOT included unless specifically mentioned within the sales particulars. They may however be available by separate negotiation. They are not to be relied upon as statements or representations of fact, any prospective purchaser should satisfy themselves by an inspection of the property before making an offer. No person employed by Taylors Estate Agents (Hull) Ltd has the authority to provide any warranty whatsoever in relation to this property
References to the Tenure of a Property are based on information supplied by the Seller. The Agent has not had sight of the title documents. A Buyer is advised to obtain verification from their Solicitor.
Buyers must check the availability of any property and make an appointment to view before embarking on any journey to see a property.
MEASUREMENTS
These approximate room sizes are only intended as general guidance. All measurements have been taken as a guide to prospective buyers and are not precise. All buyers should satisfy themselves with regard to room dimensions, Taylors Estate Agents (Hull) Ltd cannot be held responsible for any discrepancies with regard to measurements.
- COUNCIL TAXA payment made to your local authority in order to pay for local services like schools, libraries, and refuse collection. The amount you pay depends on the value of the property.Read more about council Tax in our glossary page.
- Ask agent
- PARKINGDetails of how and where vehicles can be parked, and any associated costs.Read more about parking in our glossary page.
- Private,Driveway
- GARDENA property has access to an outdoor space, which could be private or shared.
- Back garden,Rear garden,Private garden,Enclosed garden,Front garden
- ACCESSIBILITYHow a property has been adapted to meet the needs of vulnerable or disabled individuals.Read more about accessibility in our glossary page.
- Ask agent
Oak Square, Wawne, East Riding of Yorkshire HU7
NEAREST STATIONS
Distances are straight line measurements from the centre of the postcode- Beverley Station3.4 miles
- Cottingham Station3.4 miles
- Arram Station5.6 miles
About the agent
At Taylors we pride ourselves on being a modern, innovative and transparent Fixed Fee Estate Agency with a passion for selling Houses in Hull & the East Riding. We look to engage clients, give good advice and guidance whilst offering an honest and professional service that ensures that you will recommend us to others. We are committed to ensuring that your property will be seen in the right places whilst also achieving the best price. Our experience means that we can give you a realistic va
Notes
Staying secure when looking for property
Ensure you're up to date with our latest advice on how to avoid fraud or scams when looking for property online.
Visit our security centre to find out moreDisclaimer - Property reference 746. The information displayed about this property comprises a property advertisement. Rightmove.co.uk makes no warranty as to the accuracy or completeness of the advertisement or any linked or associated information, and Rightmove has no control over the content. This property advertisement does not constitute property particulars. The information is provided and maintained by Taylors, Sutton-on-Hull. Please contact the selling agent or developer directly to obtain any information which may be available under the terms of The Energy Performance of Buildings (Certificates and Inspections) (England and Wales) Regulations 2007 or the Home Report if in relation to a residential property in Scotland.
*This is the average speed from the provider with the fastest broadband package available at this postcode. The average speed displayed is based on the download speeds of at least 50% of customers at peak time (8pm to 10pm). Fibre/cable services at the postcode are subject to availability and may differ between properties within a postcode. Speeds can be affected by a range of technical and environmental factors. The speed at the property may be lower than that listed above. You can check the estimated speed and confirm availability to a property prior to purchasing on the broadband provider's website. Providers may increase charges. The information is provided and maintained by Decision Technologies Limited. **This is indicative only and based on a 2-person household with multiple devices and simultaneous usage. Broadband performance is affected by multiple factors including number of occupants and devices, simultaneous usage, router range etc. For more information speak to your broadband provider.
Map data ©OpenStreetMap contributors.




