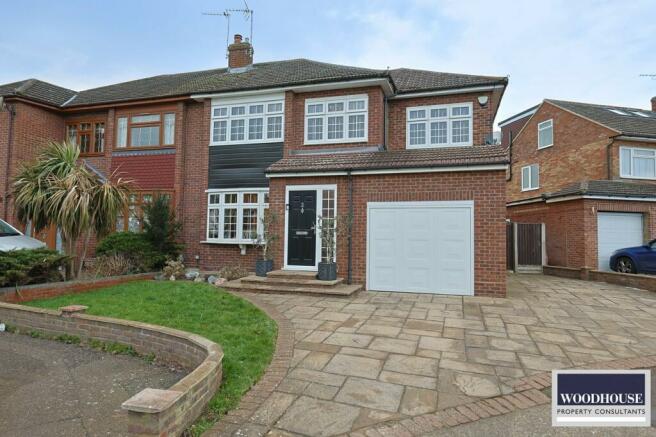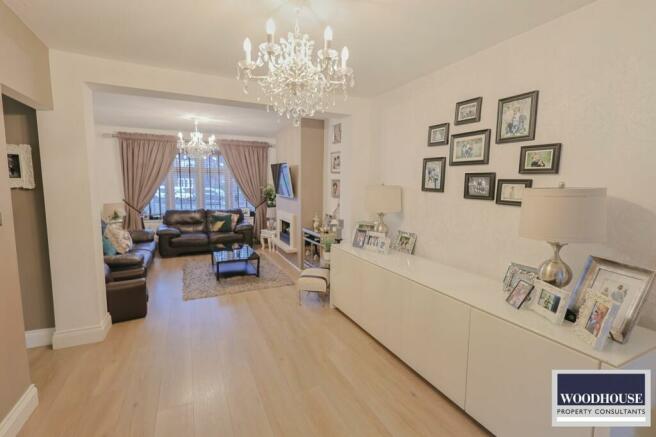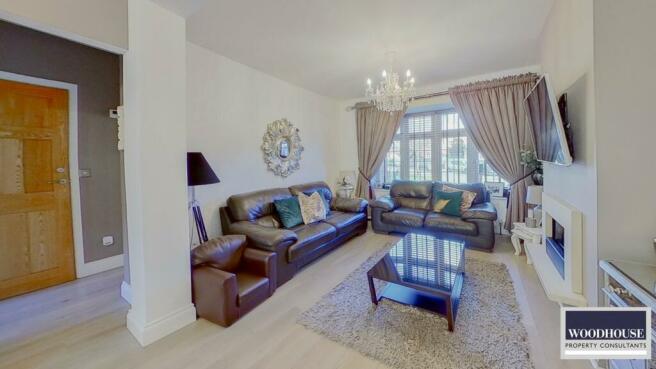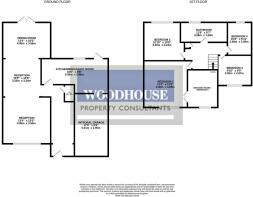Cordell Close, Cheshunt, EN8

- PROPERTY TYPE
Semi-Detached
- BEDROOMS
4
- BATHROOMS
2
- SIZE
Ask agent
- TENUREDescribes how you own a property. There are different types of tenure - freehold, leasehold, and commonhold.Read more about tenure in our glossary page.
Freehold
Key features
- VIRTUAL TOUR AVAILABLE
- Stunning 4 / 5 Bedroom House
- Semi-Detached
- Extended Lounge-Dining Room
- Downstairs Cloakroom
- Integral Garage
- Driveway
- Quiet residential cul-de-sac
- Walking distance to Cheshunt Station
- Close to shops & eateries of the High Street
Description
*Use the Virtual Tour to glide though the house* Woodhouse are pleased to offer this fantastic semi-detached family home situated in a quiet residential cul-de-sac close to great amenities.
This spacious and welcoming accommodation includes to the Ground Floor:
- Through-Lounge including dining area
- Modern Kitchen
- Access to the integrated Garage
- Access to the Garden which has patio area with entertaining area as well as lawned area.
Upstairs there are the 4 x Bedrooms and the 4-piece Family Bathroom. There used to be a 5th Bedroom but the current owners have converted it so that the master Bedroom now benefits from a large walk-in Dressing Room. This can be reversed back to Bedroom 5 if preferred. Externally to the front of the house there is off-street parking.
Cordell Close is conveniently located for an array of amenities. It's a mile's walk to Cheshunt Station with its regular direct routes into London. The shops and eateries of the High Street / Old Pond are also within walking distance. There are excellent schools nearby and for road links, both the A10 and M25 are several minutes drive away.
ROOM DIMENSIONS
Entrance Hall
Stairs to first floor landing, under stairs storage cupboard, doors to:-
Through-Lounge
10.5m x 4.1m at widest
Coving to ceiling, feature fireplace, television point, telephone point, radiator, double glazed window to front aspect, double glazed door to rear garden.
Kitchen
5.09m x 3.63m
Range of base and eye level units stainless steel single drainer sink unit, plumbed for washing machine and dishwasher, Range master double oven, space for fridge freezer, part tiled walls, double glazed door to
Downstairs Cloakroom
2-piece Suite
First Floor Landing
Coving to ceiling, access to loft and doors to:-
Bedroom 1
4.04m x 2.59m)
To fitted Bespoke wardrobes, double glazed window to front aspect. Leads to Walk-In Wardrobe
Walk-In Wardrobe
2.95m x 2.41m
Bedroom 3
3.45m x 2.97m
Bedroom 4
3.23m x 2.74m
Bedroom ...
- COUNCIL TAXA payment made to your local authority in order to pay for local services like schools, libraries, and refuse collection. The amount you pay depends on the value of the property.Read more about council Tax in our glossary page.
- Ask agent
- PARKINGDetails of how and where vehicles can be parked, and any associated costs.Read more about parking in our glossary page.
- Yes
- GARDENA property has access to an outdoor space, which could be private or shared.
- Yes
- ACCESSIBILITYHow a property has been adapted to meet the needs of vulnerable or disabled individuals.Read more about accessibility in our glossary page.
- Ask agent
Cordell Close, Cheshunt, EN8
NEAREST STATIONS
Distances are straight line measurements from the centre of the postcode- Cheshunt Station0.7 miles
- Theobalds Grove Station1.4 miles
- Waltham Cross Station1.9 miles
Notes
Staying secure when looking for property
Ensure you're up to date with our latest advice on how to avoid fraud or scams when looking for property online.
Visit our security centre to find out moreDisclaimer - Property reference 28150071. The information displayed about this property comprises a property advertisement. Rightmove.co.uk makes no warranty as to the accuracy or completeness of the advertisement or any linked or associated information, and Rightmove has no control over the content. This property advertisement does not constitute property particulars. The information is provided and maintained by Woodhouse, Cheshunt. Please contact the selling agent or developer directly to obtain any information which may be available under the terms of The Energy Performance of Buildings (Certificates and Inspections) (England and Wales) Regulations 2007 or the Home Report if in relation to a residential property in Scotland.
*This is the average speed from the provider with the fastest broadband package available at this postcode. The average speed displayed is based on the download speeds of at least 50% of customers at peak time (8pm to 10pm). Fibre/cable services at the postcode are subject to availability and may differ between properties within a postcode. Speeds can be affected by a range of technical and environmental factors. The speed at the property may be lower than that listed above. You can check the estimated speed and confirm availability to a property prior to purchasing on the broadband provider's website. Providers may increase charges. The information is provided and maintained by Decision Technologies Limited. **This is indicative only and based on a 2-person household with multiple devices and simultaneous usage. Broadband performance is affected by multiple factors including number of occupants and devices, simultaneous usage, router range etc. For more information speak to your broadband provider.
Map data ©OpenStreetMap contributors.







