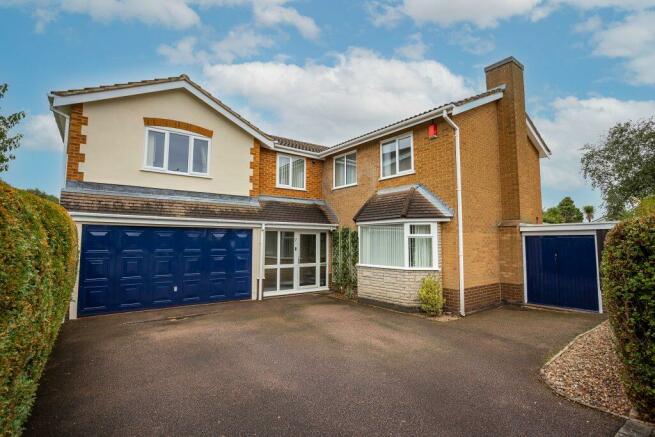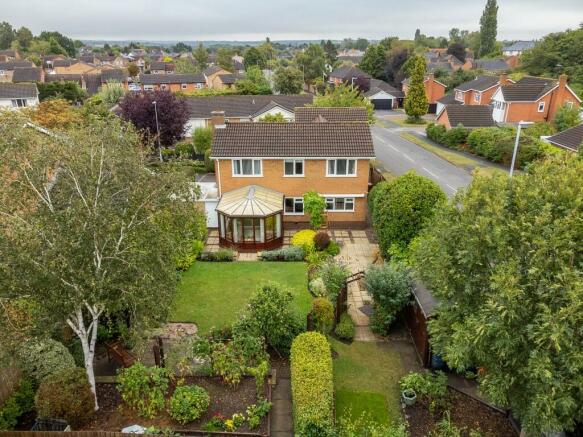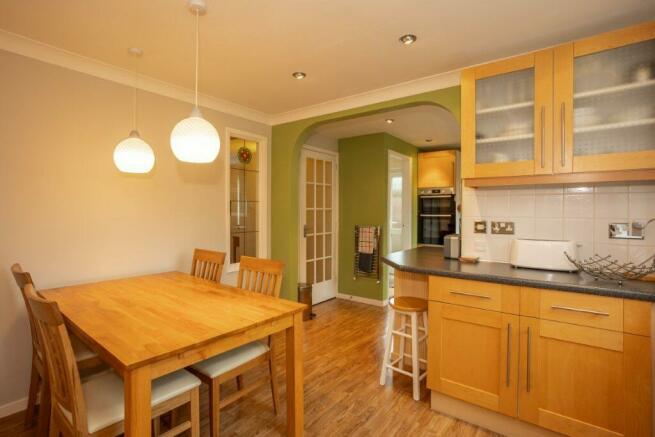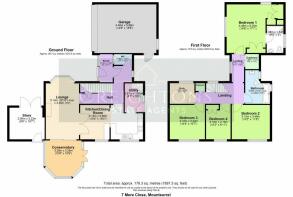Mere Close, Mountsorrel

- PROPERTY TYPE
Detached
- BEDROOMS
4
- BATHROOMS
2
- SIZE
Ask agent
- TENUREDescribes how you own a property. There are different types of tenure - freehold, leasehold, and commonhold.Read more about tenure in our glossary page.
Freehold
Key features
- Executive extended detached four/five bedroomed family home
- Located in a corner plot position at the end of a quiet cul-de-sac
- Generous living room with fireplace and separate dining kitchen with utility room
- Conservatory with doors to enclosed beautiful rear garden
- Four/five bedrooms, the primary bedroom having En-suite bath/shower room and separate family bathroom.
- Double garage and driveway providing off road parking for several vehicles
- Separate workshop with heating, light and power.
- Catchment for Rothley primary school
Description
PROPERTY DESCRIPTION
Mere Close, Mountsorrel is situated at the end of a quiet cul-de-sac in a private position. This executive detached four/five bedroomed family home sits on a generous plot with beautifully landscaped private front and rear gardens. The property is deceptively spacious offering a flexible range of rooms. Early viewing is recommended to appreciate the standard of accommodation on offer.
LOCATION
Mountsorrel is a particularly well serviced Charnwood Forest village, situated around a traditional village green and offering extensive local facilities including popular pubs, restaurants, shops, and a gym. The village is particularly well placed for fast access to Loughborough and Leicester and the M1 at Markfield. Local beauty spots include Swithland Reservoir and Bradgate Park.
GROUND FLOOR
The property is accessed via an entrance porch that opens onto a welcoming central hallway. There is also a separate w.c. with wash hand basin unit and heated towel rail.
The dining kitchen, which is located to the rear of the home overlooks the garden having a remote-control awning installed over the kitchen window. The kitchen is fitted with a range of units with complimentary worktop and tiled splashback. The integrated appliances include electric double oven and gas hob. The separate utility room offers space for your washing machine and a fridge/freezer or dishwasher. There is also a heated laundry drying rack.
Access to the side of the house is from the utility room.
The living room is located to the front of the home with doors that open onto the conservatory at the rear, which has wonderful views of the garden.
FIRST FLOOR
The staircase ascends from the hallway to the first-floor landing. There is a large separate built in storage cupboard on the landing.
The principal bedroom sits to the front of the home and benefits from an Ensuite bathroom . The bathroom has underfloor heating and a built-in toilet/sink unit. The master bedroom has a range of built in ‘Hammonds' wardrobes.
Bedrooms two and three are doubles and located to the rear of the home. There are two further bedrooms . One of these to the front is used as a study and has Hammonds fitted office furniture.
The family bathroom incorporates a white suite with panelled bath and shower over, vanity unit with wash hand basin, w.c and 2 heated towel rails.
OUTSIDE
The property is situated in the corner of a cul-de-sac. The rear garden is well established with a patio area for alfresco dining with mature trees and shrubs. There is a brick-built store attached to the side of the house which has access to the garden and the rear of the property.
The driveway offers car standing for several vehicles with access to the double garage with lighting , power and automatic door opening.
There is a separate workshop in the garden with heat, light and power.
SERVICES
All mains' services are available and connected. The gas boiler was replaced in 2018.
LOCAL AUTHORITY
Charnwood Borough Council. Council tax Band D
PLEASE NOTE
We must inform all prospective purchasers that the measurements are taken by an electronic tape and are provided as a guide only and they should not be used as accurate measurements. We have not tested any mains services, gas or electric appliances, or fixtures and fittings mentioned in these details, therefore, prospective purchasers should satisfy themselves before committing to purchase. Intending purchasers must satisfy themselves by inspection or otherwise to the correctness of the statements contained in these particulars. Creightons Estate Agents (nor any person in their employment) has any authority to make any representation or warranty in relation to the property. The floor plans are not to scale and are intended for use as a guide to the layout of the property only. They should not be used for any other purpose. Similarly, the plans are not designed to represent the actual décor found at the property in respect of flooring, wall coverings or fixtures and fittings.
Brochures
Brochure 1- COUNCIL TAXA payment made to your local authority in order to pay for local services like schools, libraries, and refuse collection. The amount you pay depends on the value of the property.Read more about council Tax in our glossary page.
- Band: D
- PARKINGDetails of how and where vehicles can be parked, and any associated costs.Read more about parking in our glossary page.
- Driveway
- GARDENA property has access to an outdoor space, which could be private or shared.
- Enclosed garden
- ACCESSIBILITYHow a property has been adapted to meet the needs of vulnerable or disabled individuals.Read more about accessibility in our glossary page.
- Ask agent
Mere Close, Mountsorrel
NEAREST STATIONS
Distances are straight line measurements from the centre of the postcode- Sileby Station1.6 miles
- Barrow upon Soar Station2.2 miles
- Syston Station3.0 miles
Notes
Staying secure when looking for property
Ensure you're up to date with our latest advice on how to avoid fraud or scams when looking for property online.
Visit our security centre to find out moreDisclaimer - Property reference 13749. The information displayed about this property comprises a property advertisement. Rightmove.co.uk makes no warranty as to the accuracy or completeness of the advertisement or any linked or associated information, and Rightmove has no control over the content. This property advertisement does not constitute property particulars. The information is provided and maintained by Creightons, Rothley. Please contact the selling agent or developer directly to obtain any information which may be available under the terms of The Energy Performance of Buildings (Certificates and Inspections) (England and Wales) Regulations 2007 or the Home Report if in relation to a residential property in Scotland.
*This is the average speed from the provider with the fastest broadband package available at this postcode. The average speed displayed is based on the download speeds of at least 50% of customers at peak time (8pm to 10pm). Fibre/cable services at the postcode are subject to availability and may differ between properties within a postcode. Speeds can be affected by a range of technical and environmental factors. The speed at the property may be lower than that listed above. You can check the estimated speed and confirm availability to a property prior to purchasing on the broadband provider's website. Providers may increase charges. The information is provided and maintained by Decision Technologies Limited. **This is indicative only and based on a 2-person household with multiple devices and simultaneous usage. Broadband performance is affected by multiple factors including number of occupants and devices, simultaneous usage, router range etc. For more information speak to your broadband provider.
Map data ©OpenStreetMap contributors.




