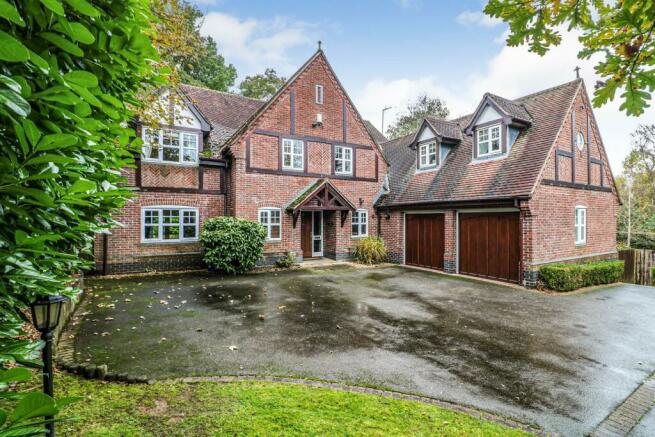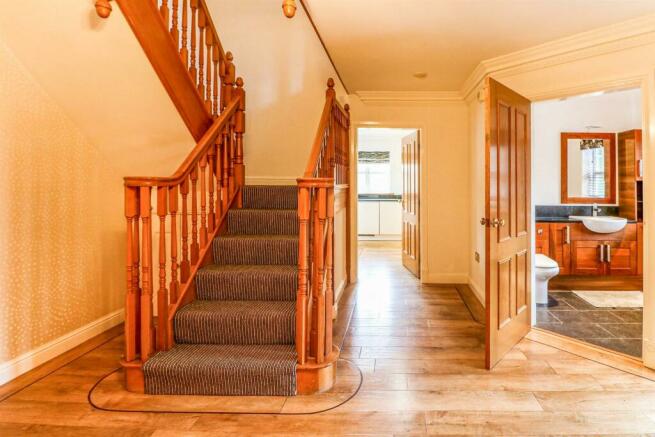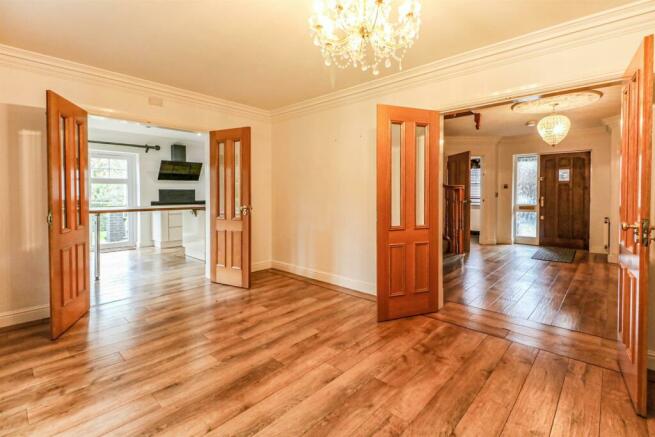Kimberley Close, Sutton Coldfield

- PROPERTY TYPE
Detached
- BEDROOMS
6
- BATHROOMS
3
- SIZE
Ask agent
- TENUREDescribes how you own a property. There are different types of tenure - freehold, leasehold, and commonhold.Read more about tenure in our glossary page.
Freehold
Description
ACCOMODATION
Ground Floor:
Reception hallway
Guest cloakroom
Study
Lounge
Dining room
Kitchen/breakfast room
Utility room
Entertainment room with guest cloakroom
First Floor:
Landing
Six bedrooms
Two ensuites
Family bathroom
Garden and Grounds:
Gated property
Tarmac driveway with ample parking
Double garage
Gardens in excess of 1/3 of an acre
EPC Rating – D
Situation - Situated on a cul-de-sac within a quiet residential neighbourhood. Streetly Village offers a selection of restaurants, bars, boutique shops and salons, all in walking distance of the property. Transportation links in the area are favourable, with regular bus services connecting Sutton Coldfield to Birmingham city centre and surrounding areas. Sutton Coldfield railway station is also accessible, providing direct train services to Birmingham New Street and other destinations, making commuting, or traveling to other parts of the country convenient.
In Sutton Coldfield town centre, there is a comprehensive range of shops and restaurants. Also close by is Mere Green, where there is an M&S and Sainsbury’s supermarket together with an array of independent restaurants and coffee shops in the newly developed Mulberry Walk.
The property is in close proximity to an excellent choice of shops, restaurants and schooling including the highly regarded St Annes primary school. Other schools close by include Manor Primary school, The Lindens Primary school and Streetly Academy secondary school. (Purchasers are advised to check with the Council for an up-to-date information on school catchment areas).
Description Of Property - The reception hall provides access to the ground floor reception rooms, featuring a spacious layout and staircase leading to the first-floor landing. A guest cloakroom with a WC and sink is conveniently located.
The lounge, accessed through double oak doors, is a generously sized room with abundant natural light and a central fireplace seamlessly integrated into the wall.
The study offers a perfect space for a home office, characterised by its ample size and functionality.
The large dining room, accessible through double doors from the hallway, provides an ideal setting for formal dinners. It also offers access, through double doors, to the kitchen/breakfast room.
The kitchen/breakfast room is well-appointed, featuring white cabinetry, contrasting black countertops, and a central island with an additional wooden dining table for family meals. Double patio doors provide access to the rear garden patio.
The utility room, located off the kitchen, complements the overall design with matching cabinetry. It includes a sink and space for a washing machine and tumble dryer, with a convenient door leading to the rear garden.
Moving to the first floor, six spacious bedrooms await, two of which boast ensuite bathrooms. The family bathroom on this floor includes a bathtub, walk-in shower cubicle, sink, and WC.
Garden And Grounds - This property's elegant appearance is evident from the outset, set back behind a gated entrance with a tarmac driveway offering ample parking space and featuring a double garage suitable for both parking and storage needs.
The rear garden primarily consists of a well-kept lawn, enveloped by mature trees and hedges, ensuring privacy. It features a patio area suitable for alfresco dining and relaxation. This garden is extensive, covering over 1/3 of an acre, providing ample outdoor space for various activities and enjoyment.
Directions From Aston Knowles - From the agents’ office at 8 High Street, head south-east on Coleshill Steet, turn right to stay on Coleshill Street, turn right at the 1st cross street onto High Street/A5127, at the roundabout continue straight onto Four Oaks Road/A545, slight left onto Streetly Lane/B4151, at the roundabout continue straight onto Hardwick Road, turn right onto Kimberley Close and the property will be on your left.
Distances - Sutton Coldfield - 3.1 miles
Birmingham - 7.9 miles
Lichfield - 7.8 miles
M6 Toll (T5) - 11.3 miles
M6 (T7) - 17.7 miles
M42 (J9) - 27.1 miles
Birmingham International - 18.0 miles
NEC - 17.4 miles
(Distances approximate)
These particulars are intended only as a guide and must not be relied upon as statements of fact.
Terms - Local Authority: Walsall Council
Tax Band: G
Broadband Average Area Speed: 150 Mbps
All viewings are strictly by prior appointment with agents Aston Knowles .
Services - We understand that mains water, gas and electricity are connected.
Disclaimer - Every care has been taken with the preparation of these particulars, but complete accuracy cannot be guaranteed. If there is any point which is of particular interest to you, please obtain professional confirmation. Alternatively, we will be pleased to check the information for you. These particulars do not constitute a contract or part of a contract. All measurements quoted are approximate. Photographs are reproduced for general information, and it cannot be inferred that any item shown is included in the sale.
Photographs taken: September 2023
Particulars prepared: September 2023
Brochures
Kimberley Close, Sutton ColdfieldBrochure- COUNCIL TAXA payment made to your local authority in order to pay for local services like schools, libraries, and refuse collection. The amount you pay depends on the value of the property.Read more about council Tax in our glossary page.
- Band: G
- PARKINGDetails of how and where vehicles can be parked, and any associated costs.Read more about parking in our glossary page.
- Yes
- GARDENA property has access to an outdoor space, which could be private or shared.
- Yes
- ACCESSIBILITYHow a property has been adapted to meet the needs of vulnerable or disabled individuals.Read more about accessibility in our glossary page.
- Ask agent
Kimberley Close, Sutton Coldfield
NEAREST STATIONS
Distances are straight line measurements from the centre of the postcode- Butlers Lane Station1.8 miles
- Blake Street Station1.9 miles
- Four Oaks Station2.3 miles
About the agent
Aston Knowles Chartered Surveyors and Estate Agents, Sutton Coldfield, purveyors of residential properties in the town of Sutton Coldfield and the surrounding area. Our office occupies a bold corner position at High Street, famous for its prominent clock tower and is situated about 8 miles north east of Birmingham city centre. Our focus is on client care and communication, this together with our skills at combining the right people with the right property, positions us perfectly to achieve re
Notes
Staying secure when looking for property
Ensure you're up to date with our latest advice on how to avoid fraud or scams when looking for property online.
Visit our security centre to find out moreDisclaimer - Property reference 33351035. The information displayed about this property comprises a property advertisement. Rightmove.co.uk makes no warranty as to the accuracy or completeness of the advertisement or any linked or associated information, and Rightmove has no control over the content. This property advertisement does not constitute property particulars. The information is provided and maintained by Aston Knowles, Sutton Coldfield. Please contact the selling agent or developer directly to obtain any information which may be available under the terms of The Energy Performance of Buildings (Certificates and Inspections) (England and Wales) Regulations 2007 or the Home Report if in relation to a residential property in Scotland.
*This is the average speed from the provider with the fastest broadband package available at this postcode. The average speed displayed is based on the download speeds of at least 50% of customers at peak time (8pm to 10pm). Fibre/cable services at the postcode are subject to availability and may differ between properties within a postcode. Speeds can be affected by a range of technical and environmental factors. The speed at the property may be lower than that listed above. You can check the estimated speed and confirm availability to a property prior to purchasing on the broadband provider's website. Providers may increase charges. The information is provided and maintained by Decision Technologies Limited. **This is indicative only and based on a 2-person household with multiple devices and simultaneous usage. Broadband performance is affected by multiple factors including number of occupants and devices, simultaneous usage, router range etc. For more information speak to your broadband provider.
Map data ©OpenStreetMap contributors.



