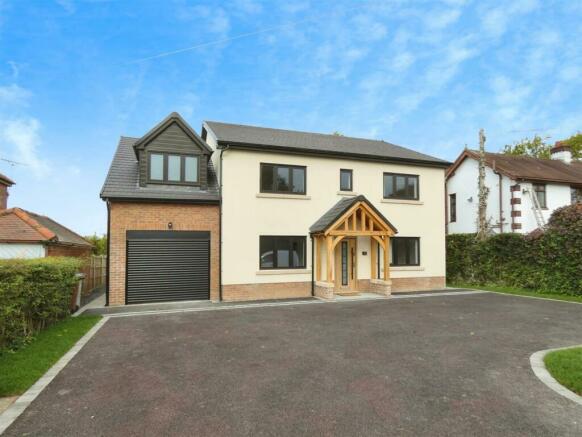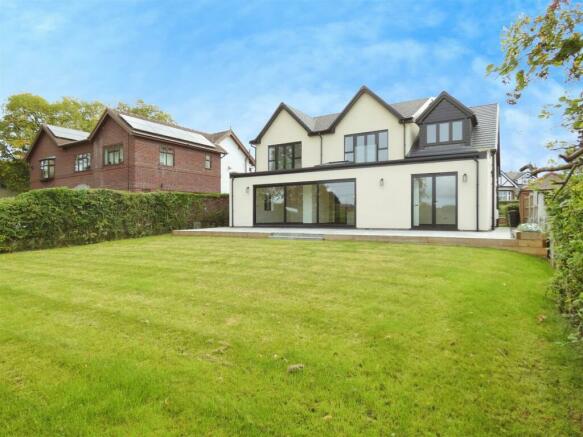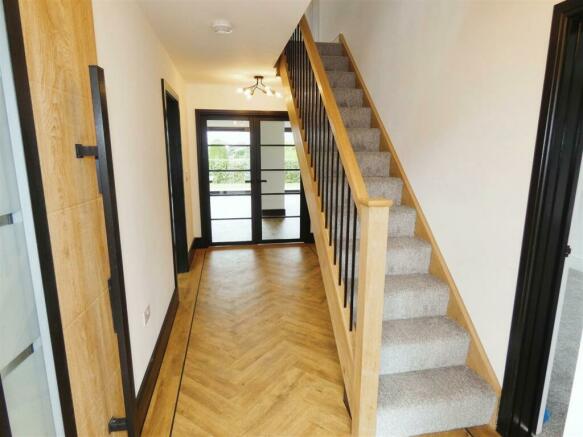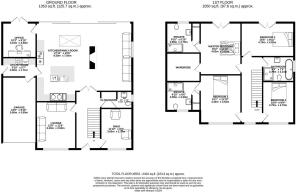Bradwall Road, Sandbach
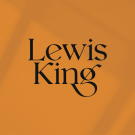
- PROPERTY TYPE
Detached
- BEDROOMS
4
- BATHROOMS
3
- SIZE
Ask agent
- TENUREDescribes how you own a property. There are different types of tenure - freehold, leasehold, and commonhold.Read more about tenure in our glossary page.
Freehold
Key features
- Newly Built/Renovated Executive Family Home
- Four/Five Large Double Bedrooms
- Two En-suites and a Family Bathroom
- Under Floor Heating Throughout Ground Floor
- Huge Open-Plan Family Room
- Separate Office and Snug/Fifth Bedroom
- Walking Distance to Town Centre
- Timberlook Flush Sash Windows
- Huge Garden With Private Outlook
- Council Tax Band D
Description
This exquisite and newly renovated four-bedroom detached house offers a harmonious blend of modern elegance and countryside charm. With its impeccable design and high-quality finishes, this property promises a luxurious and comfortable lifestyle for you and your family.
Situated on the edge of Sandbach, you benefit from a peaceful rural setting while remaining within easy reach of the town centre’s amenities. Enjoy excellent local schools, charming shops, and delightful eateries, all just a short walk away.
This remarkable home is a rare find, combining contemporary living with the charm of Cheshire’s countryside. Don’t miss the opportunity to make this your dream home and contact us today to arrange a viewing and experience all that this exceptional property has to offer!
The Accommodation -
Approached via a large driveway with enough parking space for up to for 5 or 6 vehicles the property immediately impresses with its size and the clear attention to detail paid during the build which is evidenced by the bespoke oak porch over the main entrance to the property. You will then enter the property itself via a warm and welcoming Entrance Hall with stairs leading to the first floor, and access off to the main Lounge, the Snug, a storage cupboard and the WC, and the Kitchen/Family Room.
The Lounge is a large space with an outlook to the front aspect and is big enough for the largest of furniture, plus there is a separate Snug to the other side of the hallway which would make a great escape for anyone willing to switch off come the end of the day. Under the stairs there is also access to a cloak room leading through to a ground floor WC, however the property truly gives a bit of 'wow factor' as you walk through the glass double doors into the large Kitchen/Family Room. To your left you will find a gorgeous contemporary Kitchen/Dining area with plentiful storage space, marble effect quartz worktops, a Rangemaster classic deluxe induction cooker, double Belfast-style sink built into a central island with breakfast bar seating space, and an integrated fridge, freezer, dishwasher, and wine fridge. While to your right there is a Family Room seating area which is open plan to the Kitchen/Dining space but cleverly separated by a central pillar which doubles as a media wall with a floating electric fireplace and built-in space for a TV. This large room makes a superb entertaining space and is enhanced further by floor to ceiling sliding doors across the rear of the property opening onto a large patio area, plus a skylight above allowing for plenty of natural light.
The ground floor living space is then completed by an Office/Playroom accessed off the Family Room with double doors leading out into the garden, a large Utility Room with a range of base and wall units including a sink and space and plumbing for a washing machine and dishwasher. Finally, there is an integrated garage which can be accessed from the Utility Room or via electric roller doors from the driveway at the front.
The entire ground floor boasts under floor heating and there is LVT flooring in all rooms but the Lounge and Snug which have been newly carpeted for comfort.
On the first floor this home will continue to impress you with four large double bedrooms. The Master Bedroom is particularly impressive with an almost imperceptible glass Juliet balcony giving views over the garden and land behind the property, plus a walk-in wardrobe and a fabulous En-suite shower room with wooden effect panelling and a double shower. The other bedrooms are equally as impressive with the Second Bedroom also enjoying a shower room En-suite with double shower, the Third Bedroom like the Master also has a glass Juliet balcony overlooking the rear garden, and the Fourth Bedroom still being a large double room despite being the smallest of them all. The property is the completed by a stunning four-piece suite Family Bathroom with a walk-in double shower, free standing bath, WC and sink, plus marble effect splash back tiles.
External -
As previously mentioned to the front of the property there is a large driveway with plentiful parking for multiple vehicles, and the rear can be accessed via both sides of the house where you find yourself in a huge yet private rear garden with no overlooking properties to the rear. There is a large and newly laid patio seating area that spans the entire width of the house and leads into both the Office and the Family Room, and there is a sizeable lawn garden perfect for anyone with children and pets to be able to create a lovely setting for enjoying those warm summer days.
To arrange a viewing or for more information then please contact Lewis King Estate Agents at your earliest convenience!
Ground Floor -
Lounge - 3.5 x 4.2 (11'5" x 13'9") -
Snug - 2.8 x 3.6 (9'2" x 11'9") -
Kitchen/Family Room - 8.5 x 7 (27'10" x 22'11") -
Office - 3 x 3.1 (9'10" x 10'2") -
Utility Room - 3 x 1.7 (9'10" x 5'6") -
Garage - 3 x 5.8 (9'10" x 19'0") -
First Floor -
Master Bedroom - 3.6 x 4.6 (11'9" x 15'1") -
Walk-In Wardrobe - 3 x 2.5 (9'10" x 8'2") -
En-Suite - 3 x 2.7 (9'10" x 8'10") -
Bedroom Two - 3.6 x 4.3 (11'9" x 14'1") -
En-Suite - 3 x 2.6 (9'10" x 8'6") -
Bedroom Three - 4.7 x 3 (15'5" x 9'10") -
Bedroom Four - 2.8 x 3.5 (9'2" x 11'5") -
Family Bathroom - 2.8 x 2.2 (9'2" x 7'2") -
Brochures
Bradwall Road, Sandbach- COUNCIL TAXA payment made to your local authority in order to pay for local services like schools, libraries, and refuse collection. The amount you pay depends on the value of the property.Read more about council Tax in our glossary page.
- Band: D
- PARKINGDetails of how and where vehicles can be parked, and any associated costs.Read more about parking in our glossary page.
- Yes
- GARDENA property has access to an outdoor space, which could be private or shared.
- Yes
- ACCESSIBILITYHow a property has been adapted to meet the needs of vulnerable or disabled individuals.Read more about accessibility in our glossary page.
- Ask agent
Bradwall Road, Sandbach
NEAREST STATIONS
Distances are straight line measurements from the centre of the postcode- Sandbach Station1.1 miles
- Holmes Chapel Station3.4 miles
- Alsager Station4.9 miles

Notes
Staying secure when looking for property
Ensure you're up to date with our latest advice on how to avoid fraud or scams when looking for property online.
Visit our security centre to find out moreDisclaimer - Property reference 33350845. The information displayed about this property comprises a property advertisement. Rightmove.co.uk makes no warranty as to the accuracy or completeness of the advertisement or any linked or associated information, and Rightmove has no control over the content. This property advertisement does not constitute property particulars. The information is provided and maintained by Lewis King, Sandbach. Please contact the selling agent or developer directly to obtain any information which may be available under the terms of The Energy Performance of Buildings (Certificates and Inspections) (England and Wales) Regulations 2007 or the Home Report if in relation to a residential property in Scotland.
*This is the average speed from the provider with the fastest broadband package available at this postcode. The average speed displayed is based on the download speeds of at least 50% of customers at peak time (8pm to 10pm). Fibre/cable services at the postcode are subject to availability and may differ between properties within a postcode. Speeds can be affected by a range of technical and environmental factors. The speed at the property may be lower than that listed above. You can check the estimated speed and confirm availability to a property prior to purchasing on the broadband provider's website. Providers may increase charges. The information is provided and maintained by Decision Technologies Limited. **This is indicative only and based on a 2-person household with multiple devices and simultaneous usage. Broadband performance is affected by multiple factors including number of occupants and devices, simultaneous usage, router range etc. For more information speak to your broadband provider.
Map data ©OpenStreetMap contributors.
