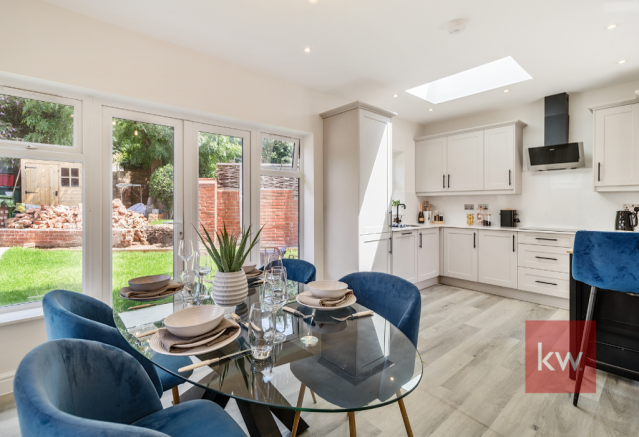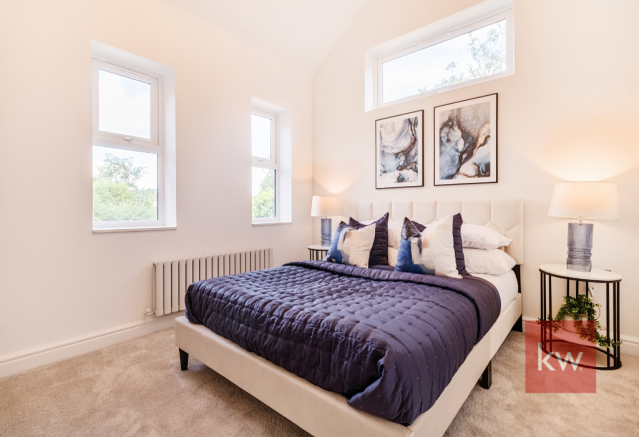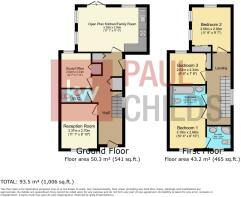Oxford Street, Caversham

- PROPERTY TYPE
Detached
- BEDROOMS
3
- BATHROOMS
2
- SIZE
1,006 sq ft
93 sq m
- TENUREDescribes how you own a property. There are different types of tenure - freehold, leasehold, and commonhold.Read more about tenure in our glossary page.
Freehold
Key features
- Ideal Caversham location meters from the high street
- 3 Bedrooms / 2.5 Bathrooms / 2 reception rooms + study
- 10 year new build warranty for peace of mind
- Energy efficient home with air source heat pump & under floor heating
- Manageable private rear garden
- Move in ready home with all new appliances
- Driveway for 2-vehicles with electrical outlet
Description
Discover this beautifully crafted, energy-efficient home situated in the heart of Caversham. This residence exemplifies contemporary living, featuring a high-quality eco-friendly build and with a cutting-edge Mitsubishi Ecodan R32 air source heat pump, delivering hot water and central heating with exceptional efficiency. The property is also backed by a 10-year warranty for added peace of mind. With its impressive EPC rating of B and superior insulation via the modern eco timber framed construction, this home offers substantial savings on energy costs year after year.
Ideal Village Location with Unmatched Convenience
Located just steps from Prospect Street, this home provides unbeatable access to an array of shops, cafes, and restaurants. Despite its central location, the property benefits from a private driveway with space for two vehicles, a rare luxury in this area. The property can be also be adapted to step free for ease of access.
Sophisticated Interiors & Smart Layout
Upon entering, you’re greeted by a bright hallway leading to a spacious reception room, bathed in natural light. The ground floor also includes a sleek, fully tiled WC and a versatile second reception room at the rear. This room, complete with built-in storage, can be easily adapted to serve as a study, home office, or playroom.
Contemporary Open-Plan Living
At the heart of the home is a stunning open-plan kitchen and dining area, designed with modern living in mind. It features premium integrated appliances, luxurious quartz and marble countertops, and is flooded with natural light from double-glazed windows, large patio doors, and a skylight. Underfloor heating throughout the ground floor adds an extra layer of comfort, making this space ideal for family gatherings and entertaining.
Spacious & Elegant Bedrooms
Upstairs, the home offers three beautifully designed bedrooms. The master suite includes a generous built-in wardrobe and a private en-suite bathroom. The family bathroom, equally luxurious, is fully tiled and equipped with both a full-size bath and a shower. The second bedroom at the rear provides a cosy retreat for a child or guest, while the third bedroom impresses with its vaulted ceiling, creating a bright and airy atmosphere.
Outdoor Living & Practical Features
The private rear garden, accessible through the patio doors, offers a serene space for relaxation and outdoor dining. Additional practical features include two side gates, ideal for pushchairs, bike storage, and garden equipment. The driveway is also equipped with electrical points, making it easy to install an electric car charger.
Perfect for a Range of Buyers
This outstanding property is ideal for both downsizers & upsizers seeking a modern, easy-to-manage home and those looking to upgrade to a more spacious and luxurious setting. Viewing is highly recommended to fully appreciate the quality and thoughtful design of this unique home. Don’t miss your chance to make this exquisite property your own.
This property is marketed by Paul Childs of Keller Williams, offering a personal 1-to-1 sales and lettings service to all his clients. Available for viewings 7-days a week...A new style of estate agency
Council tax band: D
Entrance Hall
Entrance Hall with under floor heating
Lounge
3.37m x 2.7m
Front aspect lounge with large double glazed window, TV and data point for TV & broadband & 4 double plug sockets with USB. Under floor heating.
Study
2.62m x 2.23m
Study with large double glazed window and built in storage and under floor heating. 2 double plug sockets with USB.
Kitchen / Diner
5.2m x 3.36m
Large family kitchen and dining area. Modern kitchen with AEG oven, Zanussi integrated dishwasher and fridge freezer, Bosh cooker hood and Hisense integrated microwave. Double glazed windows, patio door and sky light to allow natural light into the room. TV and data point, 6 double plug sockets with USB. Underfloor heating.
Downstairs W/C
2.23m x 1m
Good sized downstairs toilet with floor to celling porcelain tiles, under floor heating. Grohe & Roca sanitary ware. Heated towel rail and mirror.
Bedroom 1
3.16m x 2.68m
Front aspect double bedroom with built in wardrobes. Double glazing, radiator and carpets. 3 double plug sockets, 2 with USB by the bedside.
Bedroom 1 En-Suite
1.76m x 1.67m
En-Suite bathroom with corner shower. Grohe & Roca sanitary ware. Floor to ceiling ceramic tiles. Heated tower rail & mirror.
Bedroom 2
3.56m x 2.93m
Rear aspect double bedroom with built in wardrobes and vaulted celling & feature light. Double glazing and radiator & carpets.
Bedroom 3
2.63m x 2.34m
Rear aspect room with built in wardrobe. Double glazing, radiator and carpets.
Family Bathroom
2.43m x 1.54m
Family bathroom with full length bath and shower. Grohe & Roca sanitary ware. Wall to ceiling ceramic tiles. Illuminating & heated mirror.
Outdoor Space
Rear garden and patio area with side access from the front and side of the property.
Brochures
Brochure - version 1- COUNCIL TAXA payment made to your local authority in order to pay for local services like schools, libraries, and refuse collection. The amount you pay depends on the value of the property.Read more about council Tax in our glossary page.
- Band: D
- PARKINGDetails of how and where vehicles can be parked, and any associated costs.Read more about parking in our glossary page.
- Driveway
- GARDENA property has access to an outdoor space, which could be private or shared.
- Patio,Rear garden
- ACCESSIBILITYHow a property has been adapted to meet the needs of vulnerable or disabled individuals.Read more about accessibility in our glossary page.
- Ask agent
Oxford Street, Caversham
NEAREST STATIONS
Distances are straight line measurements from the centre of the postcode- Reading Station0.7 miles
- Reading West Station1.3 miles
- Tilehurst Station2.5 miles
Notes
Staying secure when looking for property
Ensure you're up to date with our latest advice on how to avoid fraud or scams when looking for property online.
Visit our security centre to find out moreDisclaimer - Property reference Zchilds0003502616. The information displayed about this property comprises a property advertisement. Rightmove.co.uk makes no warranty as to the accuracy or completeness of the advertisement or any linked or associated information, and Rightmove has no control over the content. This property advertisement does not constitute property particulars. The information is provided and maintained by Keller Williams Oxygen, Maidenhead. Please contact the selling agent or developer directly to obtain any information which may be available under the terms of The Energy Performance of Buildings (Certificates and Inspections) (England and Wales) Regulations 2007 or the Home Report if in relation to a residential property in Scotland.
*This is the average speed from the provider with the fastest broadband package available at this postcode. The average speed displayed is based on the download speeds of at least 50% of customers at peak time (8pm to 10pm). Fibre/cable services at the postcode are subject to availability and may differ between properties within a postcode. Speeds can be affected by a range of technical and environmental factors. The speed at the property may be lower than that listed above. You can check the estimated speed and confirm availability to a property prior to purchasing on the broadband provider's website. Providers may increase charges. The information is provided and maintained by Decision Technologies Limited. **This is indicative only and based on a 2-person household with multiple devices and simultaneous usage. Broadband performance is affected by multiple factors including number of occupants and devices, simultaneous usage, router range etc. For more information speak to your broadband provider.
Map data ©OpenStreetMap contributors.




