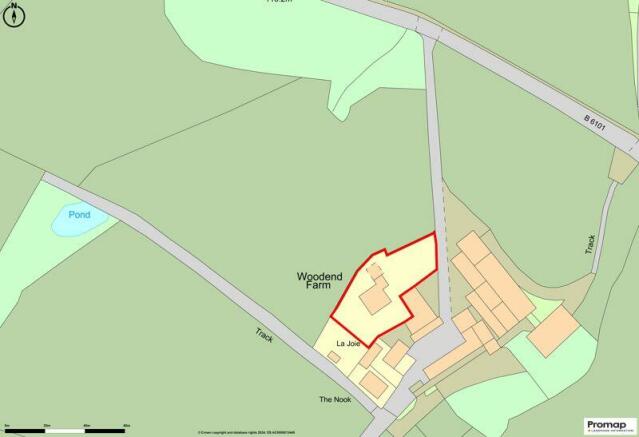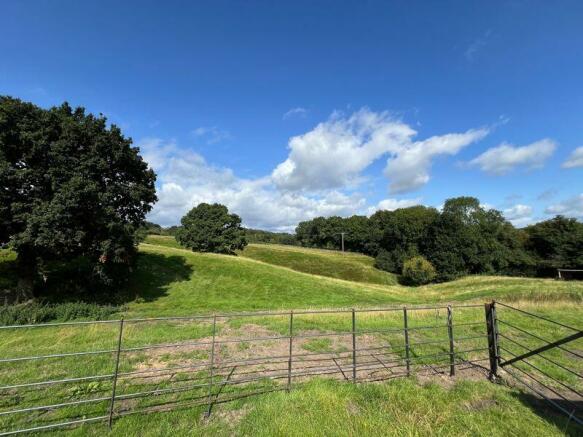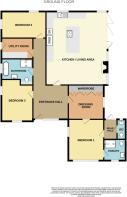
Woodend Bungalow, Strines Road, Disley, SK6 7GY.

Letting details
- Let available date:
- Ask agent
- Deposit:
- £2,750A deposit provides security for a landlord against damage, or unpaid rent by a tenant.Read more about deposit in our glossary page.
- Min. Tenancy:
- Ask agent How long the landlord offers to let the property for.Read more about tenancy length in our glossary page.
- Let type:
- Long term
- Furnish type:
- Unfurnished
- Council Tax:
- Ask agent
- PROPERTY TYPE
Detached
- BEDROOMS
3
- BATHROOMS
2
- SIZE
Ask agent
Key features
- Detached bungalow
- Large open-plan living/kitchen
- 3 bedrooms
- 2 bathrooms
- Stunning views
- Large driveway
Description
Entrance Hall
12' 3'' x 11' 10'' (3.74m x 3.61m)
Composite door to the frontage, UPVC double glazed sidelight window, UPVC double glazed transom window to the frontage, anthracite vertical column radiator, wall lights, inset ceiling spotlights, anthracite horizontal column radiator, loft access.
Kitchen / Living Room
24' 8'' x 20' 7'' (7.53m x 6.27m)
2 x UPVC double glazed picture windows to the side aspect, 2 x UPVC double glazed windows to the rear, UPVC double glazed door to the side aspect, bi-fold doors to the side aspect, units to the base and eye level, marble worktops, island unit, stainless steel undermount sink, chrome mixer tap, integral Smeg oven, integral Bosch oven, integral AEG ceramic induction hob, integral Sharp dishwasher, space for an American fridge freezer, space for a full sized wine cooler, 3 x anthracite vertical column radiators, inset ceiling spotlights, log burner, slate hearth, wood mantel.
Bedroom One
13' 9'' x 11' 9'' (4.20m x 3.59m)
UPVC double glazed window to the frontage, UPVC double glazed window to the side aspect, shutters, anthracite vertical column radiator, inset ceiling spotlights, en-suite off.
Dressing Room
11' 9'' x 11' 10'' (3.57m x 3.61m)
UPVC double glazed window to the side aspect, built in wardrobes, anthracite vertical column radiator.
En-suite
7' 4'' x 7' 3'' (2.24m x 2.20m)
UPVC double glazed window to the frontage, shutters, shower enclosure, chrome fitments, rainfall shower head, vanity wash hand basin, chrome mixer tap, low level WC, inset ceiling spotlights, extractor fan, anthracite horizontal column radiator.
Rear Hall
6' 7'' x 4' 6'' (2.01m x 1.36m)
Composite double glazed door to the rear, UPVC double glazed sidelight window, tiled floor, radiator, WC off.
WC
6' 0'' x 2' 11'' (1.82m x 0.88m)
UPVC double glazed window to the rear, low level WC, pedestal wash hand basin, chrome mixer tap, anthracite ladder radiator.
Bedroom Two
13' 11'' x 10' 6'' (4.25m x 3.20m) Max measurement
UPVC double glazed window to the frontage, UPVC double glazed window to the side aspect, 2 x radiators.
Bathroom
10' 4'' x 6' 9'' (3.16m x 2.05m) Max measurement
UPVC double glazed window to the side aspect, wall mounted free standing bath, chrome mixer tap, shower enclosure, chrome fitments, rainfall shower head, vanity wash hand basin, chrome mixer tap, concealed cistern low level WC, anthracite vertical column radiator, fully tiled, inset ceiling spotlights, extractor fan.
Utility room
10' 6'' x 6' 11'' (3.20m x 2.11m)
UPVC double glazed door to the side aspect, units to the base and eye level, stainless steel sink, chrome mixer tap, space and plumbing for a washing machine, space for a tumble dryer, anthracite vertical column radiator.
Bedroom Three
14' 11'' x 8' 10'' (4.54m x 2.70m)
UPVC double glazed window to the rear, UPVC double glazed window to the side aspect, 2 x radiators.
Externally
To the frontage, tarmacadam drive, area laid to lawn, mature trees.
To the rear, paved patio, area laid to lawn on 3 sides, metal fence boundary.
Brochures
Full Details- COUNCIL TAXA payment made to your local authority in order to pay for local services like schools, libraries, and refuse collection. The amount you pay depends on the value of the property.Read more about council Tax in our glossary page.
- Band: E
- PARKINGDetails of how and where vehicles can be parked, and any associated costs.Read more about parking in our glossary page.
- Yes
- GARDENA property has access to an outdoor space, which could be private or shared.
- Yes
- ACCESSIBILITYHow a property has been adapted to meet the needs of vulnerable or disabled individuals.Read more about accessibility in our glossary page.
- Ask agent
Energy performance certificate - ask agent
Woodend Bungalow, Strines Road, Disley, SK6 7GY.
NEAREST STATIONS
Distances are straight line measurements from the centre of the postcode- Strines Station0.3 miles
- Disley Station1.0 miles
- New Mills Central Station1.4 miles


We can offer a service to suit your needs, from finding a tenant or fully managing your property, so all you have to do is enjoy the rental income.
Our Residential Lettings Department covers all four offices which have a wide range of properties available to let. As members of RICS and ARLA we are bound by strict codes of conduct which means our practices and client accounting systems are fully regulated which in turn means that we are accountable and your money is both protected and insured.
We let and manage unfurnished flats and houses throughout North Staffordshire and South Cheshire. Please click on this link to available rental property to view a shortlist, although our stock changes daily and you should contact us for current availability or to register your requirements. Please note that for your safety and peace of mind -
- All of our managed properties are Gas Safe gas safety certificated, and inspected for electrical safety, and furniture fire safety
- All deposits are held and protected by The Deposit Protection Service (The DPS) in accordance with the Terms and Conditions of The DPS.
If you would like to rent a property marketed by us, we will endeavour to make the moving process as straight forward and trouble free as possible. Once you have applied to rent a property, we would normally expect to be able to complete the pre-tenancy formalities with 7-10 days.
Notes
Staying secure when looking for property
Ensure you're up to date with our latest advice on how to avoid fraud or scams when looking for property online.
Visit our security centre to find out moreDisclaimer - Property reference 12477357. The information displayed about this property comprises a property advertisement. Rightmove.co.uk makes no warranty as to the accuracy or completeness of the advertisement or any linked or associated information, and Rightmove has no control over the content. This property advertisement does not constitute property particulars. The information is provided and maintained by Whittaker & Biggs, Leek. Please contact the selling agent or developer directly to obtain any information which may be available under the terms of The Energy Performance of Buildings (Certificates and Inspections) (England and Wales) Regulations 2007 or the Home Report if in relation to a residential property in Scotland.
*This is the average speed from the provider with the fastest broadband package available at this postcode. The average speed displayed is based on the download speeds of at least 50% of customers at peak time (8pm to 10pm). Fibre/cable services at the postcode are subject to availability and may differ between properties within a postcode. Speeds can be affected by a range of technical and environmental factors. The speed at the property may be lower than that listed above. You can check the estimated speed and confirm availability to a property prior to purchasing on the broadband provider's website. Providers may increase charges. The information is provided and maintained by Decision Technologies Limited. **This is indicative only and based on a 2-person household with multiple devices and simultaneous usage. Broadband performance is affected by multiple factors including number of occupants and devices, simultaneous usage, router range etc. For more information speak to your broadband provider.
Map data ©OpenStreetMap contributors.





