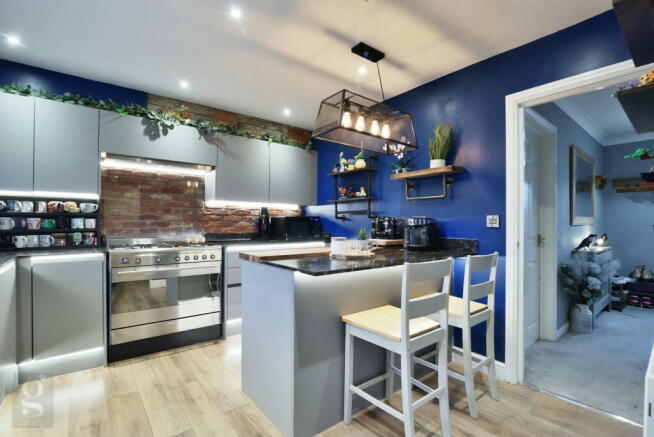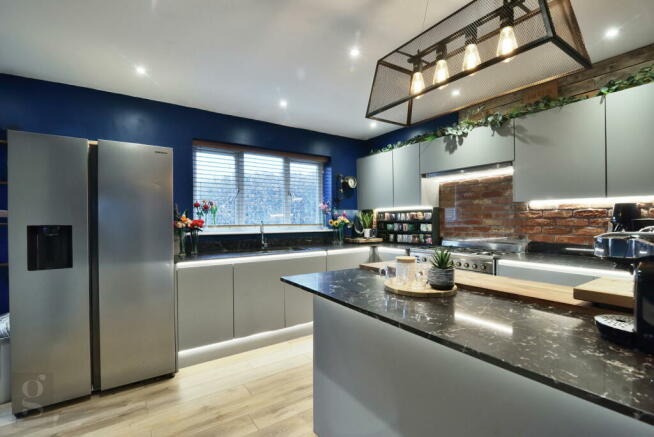Bredon Drive, Kings Acre, Hereford, HR4 0TN

- PROPERTY TYPE
Detached
- BEDROOMS
4
- BATHROOMS
2
- SIZE
1,561 sq ft
145 sq m
- TENUREDescribes how you own a property. There are different types of tenure - freehold, leasehold, and commonhold.Read more about tenure in our glossary page.
Freehold
Key features
- 4 Bedrooms; Detached
- Backing Onto Open Countryside
- Nestled in Corner of Quiet Cul-De-Sac
- Ample Parking & Garage
- Air Conditioning
- Stunning Contemporary Kitchen
Description
A Well Presented & Spacious Detached 4 Bedroom Town House Set Across 3 Floors, offering generous family living and situated on the fringes of Hereford City in the popular Kings Acre district.
Entrance Hall – Sitting Room – Kitchen/Breakfast Room – Dining Room/Office – Downstairs WC – Bedroom 1 With Ensuite – 2 Further Double Bedrooms – Single Bedroom – Family Bathroom – Airing Cupboard – Rear Gardens – Garage & Studio Room – Off-Road Parking for Multiple Vehicles
This family home is well presented throughout and includes a recently fitted contemporary Kitchen/Breakfast Room. The Dining Room/Office offers flexibility for modern living and working from home, accompanied by a studio room at the rear of the garage, which could also serve as a home office. The property has recently undergone refurbishment, including new carpets in the hall, stairs, landing and sitting room, as well as a new Worcester combi-boiler. Views of open fields at the rear of the property are a beautiful reminder that Herefordshire countryside is just a brief stroll away.
The Property
Entrance Hall – Stepping into the fully carpeted entrance hall, doors lead off to the sitting room and kitchen/breakfast room, whilst under the stairs lies useful storage space.
Sitting Room – Running the length of the house, the carpeted sitting room is a great family space, with natural light flooding in through windows at the front and French double doors leading straight to the garden at the rear. This spacious reception room also benefits from air conditioning.
Kitchen/Breakfast Room – The newly fitted modern kitchen provides an array of sleek units and quartz countertops across 2 walls and breakfast bar. A fitted Smeg range cooker sits underneath the AEG extractor fan, with decorative brick slips behind. The breakfast bar creates useful storage space, as well as additional space to dine. Wood effect laminate flooring leads around to the left where an external door accesses the rear garden, with the enclosed downstairs WC opposite.
Dining Room/Office – Traditionally designated the dining room, this carpeted space is currently used as a home office, equipped with air conditioning.
Bedroom 1 with Ensuite – The carpeted main suite is a great-size double bedroom, equipped with air conditioning and finished in bright neutral decor. The ensuite comes fitted with a low-flush WC, thermostatic shower cubicle, towel rail and hand wash basin. 2 sets of fitted wardrobes, fitted drawers, shelves and desk space span the long wall creating bountiful storage, all bathed in natural light from 3 velux windows with integrated blinds.
Bedrooms 2 & 3 – Two further spacious double bedrooms on the first floor, which are both carpeted and enjoy plenty of space for bedroom furniture.
Bedroom 4 – The final bedroom is a fully carpeted single, which could double up as a hobby room or office space if necessary.
Family Bathroom – The first floor bathroom includes a bath, low-flush WC and hand wash basin.
Garage/Studio – The double garage has been partially converted to a studio/music room, with entrance door to the rear, while the traditional garage space is accessible from the garage door on the front.
Outside
The garden is a real asset to the property; a surprisingly spacious low maintenance environment which provides plenty of space for family pursuits. A patio situated beyond the kitchen is a great spot for al fresco dining, while the remainder is laid in artificial lawn, with a door into the studio room at the back of the garage and gates accessing the driveway. Also included outside are newly installed 9ft x 7ft shed, two 1200L storage boxes and a wooden tiki bar.
Practicalities
Herefordshire Council Tax Band ‘F’
Gas Central Heating (New Worcester Boiler & Smart Thermostat)
Air Conditioning/Heating Units x 3
Double Glazed Throughout
All Mains Services
Superfast Fibre Available
Directions
From Hereford, take the A438 towards Brecon along Whitecross Road. After approximately 1 mile at the monument roundabout, take the 2nd exit onto Kings Acre Road and proceed for 3/4 of a mile. Turn right into Cotswold Drive and take the 3rd right onto Pentland Gardens. Your next left takes you onto Bredon Drive where the property can be found on the far right-hand side.
What3Words: ///televise.only.position
Brochures
Brochure 1- COUNCIL TAXA payment made to your local authority in order to pay for local services like schools, libraries, and refuse collection. The amount you pay depends on the value of the property.Read more about council Tax in our glossary page.
- Band: F
- PARKINGDetails of how and where vehicles can be parked, and any associated costs.Read more about parking in our glossary page.
- Yes
- GARDENA property has access to an outdoor space, which could be private or shared.
- Yes
- ACCESSIBILITYHow a property has been adapted to meet the needs of vulnerable or disabled individuals.Read more about accessibility in our glossary page.
- Ask agent
Bredon Drive, Kings Acre, Hereford, HR4 0TN
NEAREST STATIONS
Distances are straight line measurements from the centre of the postcode- Hereford Station1.9 miles
Notes
Staying secure when looking for property
Ensure you're up to date with our latest advice on how to avoid fraud or scams when looking for property online.
Visit our security centre to find out moreDisclaimer - Property reference S888928. The information displayed about this property comprises a property advertisement. Rightmove.co.uk makes no warranty as to the accuracy or completeness of the advertisement or any linked or associated information, and Rightmove has no control over the content. This property advertisement does not constitute property particulars. The information is provided and maintained by Glasshouse Estates and Properties LLP, Hereford. Please contact the selling agent or developer directly to obtain any information which may be available under the terms of The Energy Performance of Buildings (Certificates and Inspections) (England and Wales) Regulations 2007 or the Home Report if in relation to a residential property in Scotland.
*This is the average speed from the provider with the fastest broadband package available at this postcode. The average speed displayed is based on the download speeds of at least 50% of customers at peak time (8pm to 10pm). Fibre/cable services at the postcode are subject to availability and may differ between properties within a postcode. Speeds can be affected by a range of technical and environmental factors. The speed at the property may be lower than that listed above. You can check the estimated speed and confirm availability to a property prior to purchasing on the broadband provider's website. Providers may increase charges. The information is provided and maintained by Decision Technologies Limited. **This is indicative only and based on a 2-person household with multiple devices and simultaneous usage. Broadband performance is affected by multiple factors including number of occupants and devices, simultaneous usage, router range etc. For more information speak to your broadband provider.
Map data ©OpenStreetMap contributors.




