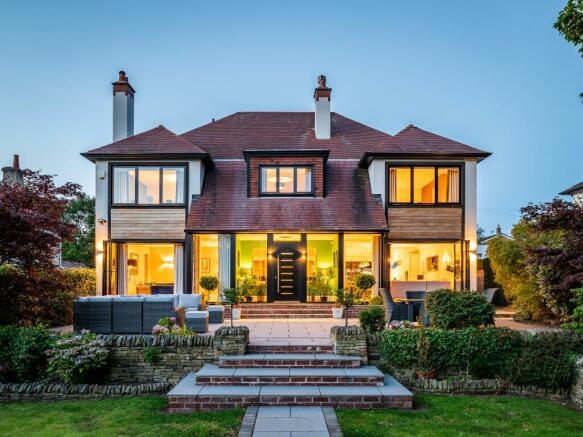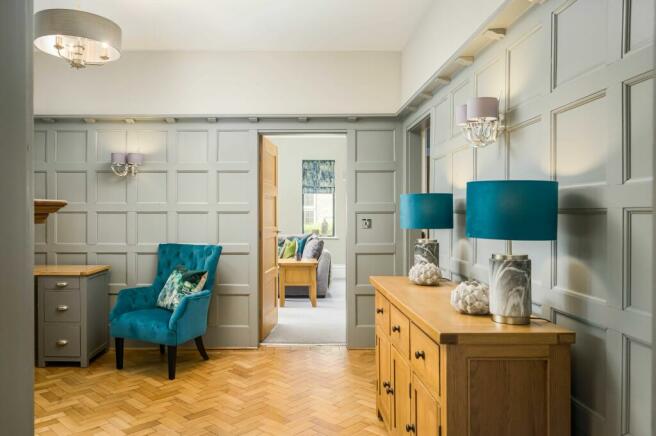Inglenook, Chevet Lane, Wakefield

- PROPERTY TYPE
Detached
- BEDROOMS
4
- BATHROOMS
3
- SIZE
Ask agent
- TENUREDescribes how you own a property. There are different types of tenure - freehold, leasehold, and commonhold.Read more about tenure in our glossary page.
Freehold
Key features
- High quality specification throughout
- Open plan kitchen / dining / living room
- Seperate lounge
- Four double bedrooms
- Three bathrooms plus WC and utility room
- Spacious home office
- Large gardens
- Detached double garage plus parking for several vehicles
Description
Tucked off Chevet Lane, pull up on the driveway of Inglenook. With two parking areas, to the top and bottom of the sweeping driveway, ample parking is available, alongside a double garage, accessed through an electric gated entrance to the rear of the house.
Private and serene, Inglenook, stands discreetly back, unseen from the roadside behind of a screen of greenery. Experience period prestige reimagined for the 21st century at Inglenook, nestled in the tranquil village of Sandal.
Welcome home
Full height windows to either side of the contemporary front door draw light in to the entrance porch as you enter Inglenook.
Ahead, make your way through onto the original parquet flooring of the broad entrance hall. Panelled walls hint at the Edwardian heritage, also conveyed in the high ceilings and tall skirting boards featuring throughout the home and instilling Inglenook with a light airiness that amplifies the sense of grandeur. An open fire, nestled within its wooden surround also features.
Continue through into the open-plan contemporary kitchen-dining-living room, the heart of the home. Bifolding doors provide seamless access out to the patio seating areas at both the front and rear.
Family time
Well-furnished for family cooking and dining, the array of high quality fitted appliances includes two ovens, warming drawer, induction hob, extractor hood, fridge, freezer, microwave, wine fridge and sink with instant boiling tap.
Dine at the table or catch up with family for a spot of lunch at the central-island breakfast bar, topped in a trio of attractive pendant lights. Granite worktops offer plenty of preparation space, whilst storage is in abundance.
Enjoy views out over the colourful, mature trees in the large, private garden from the dining area. There is also ample space for a sofa and armchairs, in this beautiful, family-oriented room.
Helping to maintain a clutter free kitchen, the utility room, dressed in neutral tones, is fully furnished with an array of Shaker-style cabinetry, offering plenty of storage. A stainless-steel sink features alongside plumbing for a washing machine and dryer. Beyond, a light-filled porch provides access out to the driveway at the rear.
Returning to the entrance hall, comfort awaits in the spacious living room, where a contemporary media wall offers space for a television, and modern windows draw in light whilst framing views out over the garden. Carpeted and so cosy in the winter months, in summer, bifolding doors open to the elevated front patio.
Practical places
From the entrance hall, access an inner hallway, where the grand staircase is dressed in tartan wool carpet, perfectly in keeping with the heritage of the home.
Nestled off this hallway is a home office, carpeted in light tones with contemporary grey walls. A peaceful room, it could also work well as a snug lounge, again featuring a built-in media wall dressed in a splash of teal.
A home with fantastic flow, the inner hallway also connects effortlessly with the downstairs WC and utility room, whilst also providing access down to the cellar.
Soak and sleep
Ascend the staircase to the first-floor landing, illuminated by light flowing in through a large window on the turn. Broad and bright, from the landing, make your way through to the first of the double bedrooms on the left. Carpeted underfoot and with plenty of space for furniture and a double bed, abundant storage can be found in the walk-in wardrobe.
Sneak a peek at the ensuite, laid in Amtico flooring underfoot and furnished with vanity unit wash basin, heated towel radiator, WC and shower.
Returning to the landing, turning right from the top of the stairs, seek sanctuary in the master suite. Spacious and bright, the large dressing room features two walls of fitted wardrobes, naturally illuminated courtesy of a large window.
Soak away your cares in the substantially sized ensuite, where Amtico flooring flows underfoot and a freestanding bath with showerhead attachment can be found alongside twin wash basins, and a separate shower. Part panelling to the walls echoes the period charm felt throughout the home.
Above the master ensuite, there is a large loft, boarded and served by electricity and lighting, offering the potential for conversion subject to the relevant permissions.
Muted grey carpet extends underfoot throughout the bedroom, balanced by calm blue to the walls. Spacious and peaceful, wake up to verdant views out over the mature front garden.
OWNER QUOTE: "The view is lovely, it's like sleeping in the treetops."
Also overlooking the leafy front garden is a third spacious double bedroom. Carpeted underfoot, and furnished with built-in wardrobes, additional storage can be found in the eaves.
Bedroom two is a peaceful double, with garden views, and ample space for all your furniture. Mulberry tones coat the feature wall, with verdant views out over the private garden to the front.
Freshen up in the family bathroom, with Jack 'n' Jill access from the second bedroom, and furnished with walk-in shower, wash basin with fitted storage, sensor mirror, heated towel radiator and illuminated by mood lighting.
Outdoor oasis
Seamlessly connecting to the garden, filled with mature trees, step out of the large family kitchen and onto the broad patio, bathed in sunlight and perfect for alfresco dining.
Steps lead down to the large lawn, where there is plenty of space for children to play, whilst mature hedging offers plenty of privacy.
Fringed in mature shrubs and blossoming hydrangeas among other planting, the large lawn to the lower section of the front garden is privately screened from view, offering further space for children to play.
To the rear, a small, fenced patio offers another place in which to relax and soak up the morning sunshine, ideal for breakfast.
Out and about
For scenic walks and excursions, Inglenook is perfect for those who love to explore the outdoors. Sandal Castle, with its historic ruins and charming café, is just a 10-minute walk away. A 15-minute stroll will take you to Pugneys, a popular park with beautiful walking trails. For longer walks, Newmillerdam offers picturesque routes through nature, or stroll about the nearby village of Walton and call in to one of its pleasant coffee shops for a spot of refreshment.
Close by, there are a variety of pubs and restaurants within walking distance. Enjoy a meal or drink at the Three Houses, The Star, The Pledwick, The Castle, or Rinaldis. Further afield, Newmillerdam is just a 20-minute walk away and is home to several restaurants and pubs, making it a perfect spot for a relaxing meal out.
For those who appreciate art and culture, the Yorkshire Sculpture Park is a must-visit and is easily accessible from Inglenook. The Hepworth Gallery, known for its impressive collection of modern art, is another nearby cultural landmark. Additionally, Tileyard North, a vibrant new venture on Wakefield's Waterfront hopes to host the UK's largest mixed-use creative and cultural cluster outside of London, with its phase one recording studios and content space and events venues open for use.
Pick up all your essentials from the local supermarket within walking distance, with a local butchers, and florists also close by on Barnsley Road. Golf enthusiasts can enjoy the Wakefield and Waterton Park Golf courses, whilst the Nuffield gym offers top-notch fitness facilities.
Commute with convenience from Inglenook, with Sandal & Agbrigg train station just a short walk away, offering free parking. Wakefield Westgate train station is also nearby, providing excellent transport links to surrounding areas and reach London in 2 hours.
Families are well served by a selection of local schools in Sandal, as well as prestigious private schools like, Wakefield Girls High School, QEGS and Silcoates nearby.
A warm and welcoming period home, fully renovated to a high standard, spacious rooms and a private and secure garden offer all you need for comfortable family living. Offering both comfort and convenience in a prime location, discover the best of both worlds, at Inglenook.
Useful to know...
The house has undergone a full refurbishment in 2019 including rewiring and replumbing.
Fully double glazed throughout
Gas central heating throughout, electric underfloor heating in the kitchen
Mains water and drainage
Wakefield City Council
Council Tax Band: G
Tenure: Freehold
Brochures
Brochure- COUNCIL TAXA payment made to your local authority in order to pay for local services like schools, libraries, and refuse collection. The amount you pay depends on the value of the property.Read more about council Tax in our glossary page.
- Band: G
- PARKINGDetails of how and where vehicles can be parked, and any associated costs.Read more about parking in our glossary page.
- Off street
- GARDENA property has access to an outdoor space, which could be private or shared.
- Private garden
- ACCESSIBILITYHow a property has been adapted to meet the needs of vulnerable or disabled individuals.Read more about accessibility in our glossary page.
- Ask agent
Inglenook, Chevet Lane, Wakefield
NEAREST STATIONS
Distances are straight line measurements from the centre of the postcode- Sandal & Agbrigg Station0.7 miles
- Wakefield Kirkgate Station1.8 miles
- Wakefield Westgate Station2.1 miles
Notes
Staying secure when looking for property
Ensure you're up to date with our latest advice on how to avoid fraud or scams when looking for property online.
Visit our security centre to find out moreDisclaimer - Property reference RS0142. The information displayed about this property comprises a property advertisement. Rightmove.co.uk makes no warranty as to the accuracy or completeness of the advertisement or any linked or associated information, and Rightmove has no control over the content. This property advertisement does not constitute property particulars. The information is provided and maintained by Rutley Clark, Ossett. Please contact the selling agent or developer directly to obtain any information which may be available under the terms of The Energy Performance of Buildings (Certificates and Inspections) (England and Wales) Regulations 2007 or the Home Report if in relation to a residential property in Scotland.
*This is the average speed from the provider with the fastest broadband package available at this postcode. The average speed displayed is based on the download speeds of at least 50% of customers at peak time (8pm to 10pm). Fibre/cable services at the postcode are subject to availability and may differ between properties within a postcode. Speeds can be affected by a range of technical and environmental factors. The speed at the property may be lower than that listed above. You can check the estimated speed and confirm availability to a property prior to purchasing on the broadband provider's website. Providers may increase charges. The information is provided and maintained by Decision Technologies Limited. **This is indicative only and based on a 2-person household with multiple devices and simultaneous usage. Broadband performance is affected by multiple factors including number of occupants and devices, simultaneous usage, router range etc. For more information speak to your broadband provider.
Map data ©OpenStreetMap contributors.




