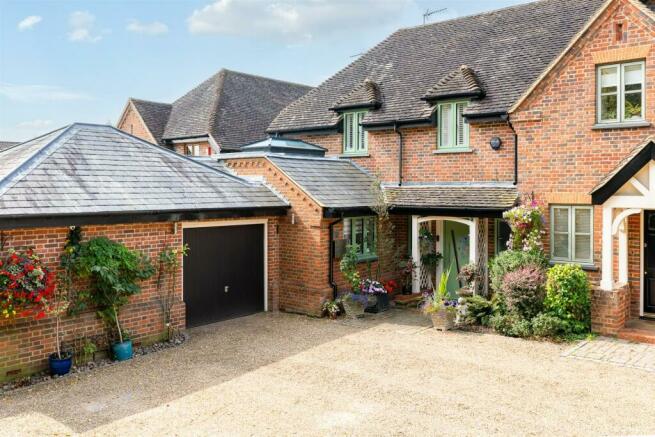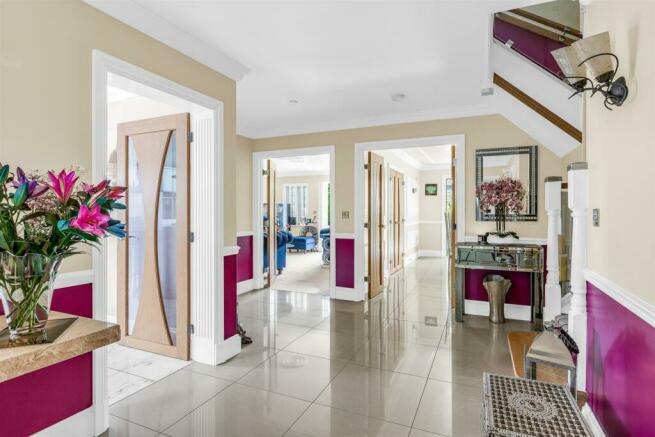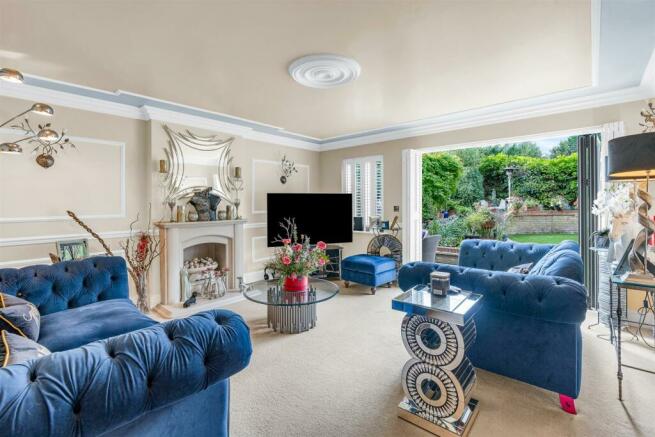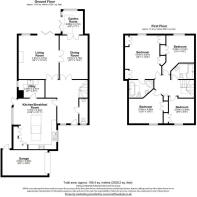Church Gardens, KNEBWORTH

- PROPERTY TYPE
Semi-Detached
- BEDROOMS
4
- BATHROOMS
2
- SIZE
Ask agent
- TENUREDescribes how you own a property. There are different types of tenure - freehold, leasehold, and commonhold.Read more about tenure in our glossary page.
Freehold
Key features
- Stunning Four Bedroom Home
- Desirable Location in the Heart of the Village
- Italian Custom Built Kitchen/ Breakfast Room
- Tastefully Presented and Vastly Improved Throughout
- Beautiful Landscaped South West Facing Walled Garden
- Just a few Minutes Walk to Train Station & Shops
- Modern Contemporary Living
- Plenty of Private Parking
- Quality Fixture and Fittings Throughout
- INTERNAL VIEWING is HIGHLY RECOMMENDED
Description
The current owners have made significant improvements over the years, including a kitchen extension resulting in a stunning kitchen/breakfast area and the addition of a garden room at the rear, that overlooks a beautifully landscaped, south-facing garden.
The spacious and thoughtfully designed ground floor features a large, welcoming reception hall with elegant floor tiling, a downstairs Italian-designed kitchen/breakfast room with high-quality integrated appliances, a fabulous central island, and a vaulted ceiling with an atrium that fills the space with natural light. The separate lounge boasts a Portuguese stone fireplace and bi-folding doors that open onto the rear garden. There's also a spacious dining room with glazed doors leading to the garden room.
Upstairs, you'll find four generously sized bedrooms, all with custom-made white window shutters. The master bedroom includes an ensuite bathroom with a roll-top bath and a separate shower enclosure, while the family bathroom features a modern white suite with a fitted shower.
The rear garden is a true highlight, featuring a pond with a waterfall, patio areas, a circular lawn, steps leading to additional seating areas, and a pergola adorned with established wisteria.
The front of the property offers a gravelled driveway with ample off-street parking and a garage with an electronically operated door.
Church Gardens is located a short distance from the centre of Knebworth village and just a five minute walk to the train station with a direct link to London Kings Cross. The popular village offers an wide range of facilities including a highly regarded primary school, doctor's surgery and shops.
Reception Hall - Access via contemporary designer front door, white/grey large marble effect floor tiles, Georgian ornate coving, dado rail, three wall light points, stairs off to first floor.
Cloakroom - Opaque double glazed window, low level WC, hand wash basin with cupboard under, chequered patterned tiled floor, part tiled walls, Georgian ornate coved ceiling, inset ceiling spot light.
Kitchen/ Breakfast Room - 5.69m'' x 4.24m'' (18'8'' x 13'11'') - Custom built Italian styled kitchen with an island bar with colour contrasting quartz work top surfaces, and grey white granite work top surface with cupboards and wine fridge under, white high gloss finish to wall and base units, white / grey granite work top surfaces with 'Franke' inset sink unit with mixer hose attachment and routed drainer, matching splash backs, built in pan drawers, pull out storage drawers, large walk in built in pantry cupboard with light, two 'Neff' eye level ovens, integrated 'Neff'' fridge and freezer, fitted 'Elica' stainless steel cooker hood, Built in 'Neff ' induction hob, double glazed Atrium, ceiling spotlighting, skirting lighting, large grey / white marble effect floor tiling, white bespoke window shutters, ornate coving, underfloor heating. contemporary veneered oak internal door and double glazed designer door to outside.
Lounge - 4.90m'' x 4.52m'' (16'1'' x 14'10'') - Double glazed window and double glazed bi folding doors to rear garden, white bespoke window and door shutters, four wall light points, plaster picture frames and ceiling beading, Georgian style cornicing, Portuguese stone fireplace with mantle and hearth, underfloor heating, designer oak veneer double doors to:
Dining Room - 4.90m'' x 3.15m'' (16'1'' x 10'4'') - Large white / grey marble effect floor tiling, three wall light points, built in wall unit with glass shelving and downlighting, plaster beading to walls and ceiling, custom designed glass double doors with tree patterns and opening to garden room.
Garden Room - 2.67m'' x 2.31m'' (8'9'' x 7'7'') - Vaulted ceiling with inset ceiling spot lights, tiled floor, mosaic tiled window sill with feature exposed iron girders, fitted window blinds, contemporary split faced grey tiling to one wall, under floor heating, double glazed bi folding doors to garden.
Stairs/ Landing - Double glazed roof window, glass panelled balustrade with polished wood banisters and hand rails, inset ceiling spotlights, access to insulated and boarded loft that has power and light with a drop down ladder, Georgian ornate coving, dado rail, built in cupboard.
Bedroom One - 4.88m 0.30m' x 3.81m'' (16' 1'' x 12'6'') - Double glazed windows to rear with white bespoke shutters, antique grey wood strip flooring, Georgian ornate coving, four built in double wardrobes, plaster picture frames and ceiling beading, dado rail, under floor heating, air conditioning unit.
Ensuite Bathroom - White rolled top bath with wall mounted shower attachment and bath filler, 'Duravit' low level WC with cupboards over, built in shower enclosure with wall mounted mixer control and overhead rainfall shower, suspended hand wash basin with mixer tap and cupboard under, fitted mirror, shaver point, part tiled walls, double glazed window bespoke white shutters, double glazed roof window. Georgian ornate coving, mosaic effect flooring.
Bedroom Two - 3.78m'' x 3.81m'' (12'5'' x 12'6'') - Double glazed window to rear with white bespoke shutters, dado rail, built in double wardrobe, Georgian ornate coving, inset ceiling spotlights, wood flooring, underfloor heating.
Bedroom Three - 3.12m'' x 3.05m (10'3'' x 10') - Double glazed window with white bespoke shutters, built in double wardrobe, wood flooring, Georgian ornate coving.
Bedroom Four - 2.84m'' x 2.82m'' (9'4'' x 9'3'') - Double glazed window with white bespoke shutters, built in double wardrobe, dado rail, Georgian ornate coving, wood flooring, underfloor heating.
Family Bathroom - Double glazed roof window, modern white bathroom suite with a shaped bath and side mounted mixer tap, fitted shower screen and wall mounted mixer control with shower attachment and overhead rainfall shower, hand wash basin with cupboard under, low level WC, tiled effect flooring, fully tiled walls, fitted mirror, shaver point, fitted cupboard, heated towel rail, Georgian ornate coving, inset ceiling spot lights.
Garage - 5.08m'' x 2.84m'' (16'8'' x 9'4'') - Electronically operated up and over door, overhead storage, power and light, door to side passage.
Gardens - Font: Gravelled driveway and parking for three/four cars, covered porch with light, block paved path, flower and shrub beds and borders, outside lighting.
Rear: A very pretty walled garden with south westerly facing aspect with a patio, circular wall encompassing an artificial lawn, pond with water fall, hot tub with mood lighting and hydrotherapy jets, , block paved path and steps up to rear patio and pergola, slate beds, established plants and shrubs, outside lighting, rockery path leading to garage and front gate.
Brochures
Church Gardens, KNEBWORTHBrochure- COUNCIL TAXA payment made to your local authority in order to pay for local services like schools, libraries, and refuse collection. The amount you pay depends on the value of the property.Read more about council Tax in our glossary page.
- Band: F
- PARKINGDetails of how and where vehicles can be parked, and any associated costs.Read more about parking in our glossary page.
- Yes
- GARDENA property has access to an outdoor space, which could be private or shared.
- Yes
- ACCESSIBILITYHow a property has been adapted to meet the needs of vulnerable or disabled individuals.Read more about accessibility in our glossary page.
- Ask agent
Church Gardens, KNEBWORTH
NEAREST STATIONS
Distances are straight line measurements from the centre of the postcode- Knebworth Station0.1 miles
- Stevenage Station2.5 miles
- Watton-at-Stone Station2.9 miles



Notes
Staying secure when looking for property
Ensure you're up to date with our latest advice on how to avoid fraud or scams when looking for property online.
Visit our security centre to find out moreDisclaimer - Property reference 33350378. The information displayed about this property comprises a property advertisement. Rightmove.co.uk makes no warranty as to the accuracy or completeness of the advertisement or any linked or associated information, and Rightmove has no control over the content. This property advertisement does not constitute property particulars. The information is provided and maintained by Alexander Bond & Company, Knebworth. Please contact the selling agent or developer directly to obtain any information which may be available under the terms of The Energy Performance of Buildings (Certificates and Inspections) (England and Wales) Regulations 2007 or the Home Report if in relation to a residential property in Scotland.
*This is the average speed from the provider with the fastest broadband package available at this postcode. The average speed displayed is based on the download speeds of at least 50% of customers at peak time (8pm to 10pm). Fibre/cable services at the postcode are subject to availability and may differ between properties within a postcode. Speeds can be affected by a range of technical and environmental factors. The speed at the property may be lower than that listed above. You can check the estimated speed and confirm availability to a property prior to purchasing on the broadband provider's website. Providers may increase charges. The information is provided and maintained by Decision Technologies Limited. **This is indicative only and based on a 2-person household with multiple devices and simultaneous usage. Broadband performance is affected by multiple factors including number of occupants and devices, simultaneous usage, router range etc. For more information speak to your broadband provider.
Map data ©OpenStreetMap contributors.




