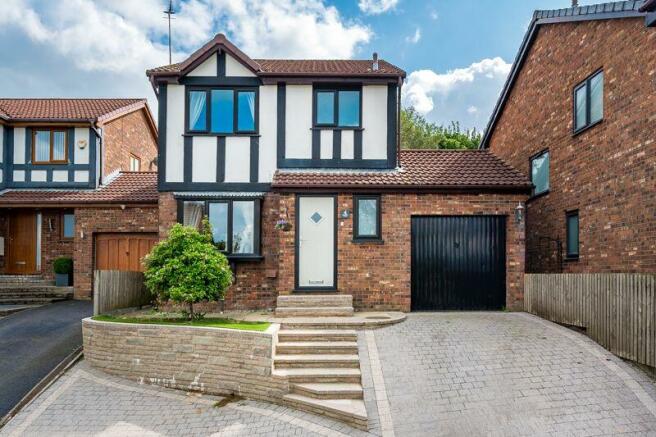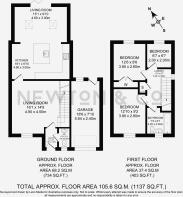Ashurst Close, Harwood, Bolton, BL2

- PROPERTY TYPE
Detached
- BEDROOMS
3
- BATHROOMS
1
- SIZE
Ask agent
- TENUREDescribes how you own a property. There are different types of tenure - freehold, leasehold, and commonhold.Read more about tenure in our glossary page.
Freehold
Key features
- Detached Family Home
- Three Bedrooms
- Large Modern Extended Open Plan Kitchen- Living- Diner
- Separate Living Room
- Downstairs WC
- Front & Rear Gardens
- Driveway For 3 Cars & Garage
- Sought After Cul-De-Sac Location
Description
Welcome to this stunning modern detached family home, nestled in a quiet cul-de-sac on Ashurst Close.
As you approach this elevated property, you'll be welcomed by a well-maintained front garden that creates a charming entrance. The block-paved driveway offers generous parking for three cars and features an adjacent stone stepped pathway leading up to the front door, providing a convenient way to park and unload your belongings.
Welcome Home
Step inside through the stylish pale green front door into the entrance hallway, where you'll find neutral décor, tiled flooring, and a door to the right leading to a convenient downstairs WC/cloakroom.
Enter the living room through a partially glazed oak door, where the furniture is thoughtfully arranged around a TV wall featuring a built-in wall-mounted TV with recessed storage boxes below. The neutral decor flows seamlessly throughout the home, complemented by ceiling and wall-mounted lights that enhance the natural light streaming in through the front window. The staircase is a striking feature, with black-painted spindles and white half-panelling up to dado height, adorned with elegant wall moldings and a dado rail.
Double glazed oak doors open into the extended open-plan kitchen, living, and dining area, where the light wood herringbone-pattern flooring continues, creating a cohesive and spacious feel.
On one side, grey shaker-style cabinets are arranged in an L-shape around a central island unit with a sleek white Quartz worktop. The island features an integrated Belfast sink and a breakfast bar that seats four, making it perfect for entertaining. The kitchen is well-equipped with an electric oven and grill, fridge, freezer, dishwasher, and a 4-ring hob with a stainless steel extractor hood above. A pendant light fitting elegantly highlights the island.
Adjacent to the island, the dining table is perfectly positioned by the black bi-folding doors, which open directly onto the garden, creating a seamless flow for summer barbecues. There is ample space for a seating or lounging area inside, ideal for family gatherings, with a wall-mounted TV point visible from all angles. The space is light and bright, enhanced by two Velux windows set into the extension's vaulted ceiling, recessed spotlights, and crisp white walls.
Bedroom Bliss
Back in the hallway, take the staircase up to the first floor, where three beautifully decorated bedrooms await.
Step into the calm and serene main bedroom, painted in a soothing shade of green. Natural light floods through the large window, offering far-reaching views of the Bolton countryside.
Overlooking the rear garden is the second bedroom, a spacious double with built-in wardrobes on one side. This room is neutrally decorated and ready for immediate occupancy.
The third bedroom is currently set up as a nursery, featuring fitted wardrobes and a playful spotty wall covering on one side. It can easily serve as a single bedroom or a home office for those who work from home.
Refresh & Relax
The three-piece family bathroom offers a perfect blend of relaxation and functionality, ideal for both quick showers and long, relaxing soaks. It features a back-to-wall WC, a bowl sink atop a vanity unit, and a bath with a tiled panel, glazed screen, and contemporary black fixtures and shower head.
The walls are finished with grey tiles, giving the space a classic and timeless feel, while the matching tiled flooring adds texture and visual interest.
Step Outside
This stunning property features a beautifully designed outdoor living space that effortlessly combines style and functionality.
Step out from the kitchen-diner onto a paved patio area, perfect for barbecues, al fresco dining, or simply lounging in the sun. The patio is finished with large grey tiles and bordered by a rendered wall with a tiled top, which separates it from the lush lawn and flourishing plant beds. Timber fence panels surround the area, providing a secure environment for children and pets, with convenient access to the garage from this space.
Whether you're a gardening enthusiast or just love spending time outdoors, this space is sure to impress. Its thoughtful design offers the perfect blend of practicality and beauty, making it an ideal spot for relaxation, bird watching, and entertaining.
Out & About
Step outside and explore the local village, where you'll find a range of amenities, including a doctor's surgery, hairdressers, beauticians, and a Morrisons supermarket. There are also several pubs, restaurants, and takeaway options within a half-mile walk, offering plenty of variety. For a great coffee, head to Bill & Coo, enjoy a drink at Porters Wine Bar, or savour a diverse selection of seafood at Harwood's Baci Italian restaurant.
For outdoor enthusiasts, nearby Longsight Park and the fields and footpaths off Hardy Mill Road provide ample space for family adventures. The area is also well-served by schools, with Hardy Mill, Harwood Meadows, and St Brendan's Primary Schools close by, and Canon Slade, Turton, and St Catherine's High Schools all within walking distance.
Brochures
Full Details- COUNCIL TAXA payment made to your local authority in order to pay for local services like schools, libraries, and refuse collection. The amount you pay depends on the value of the property.Read more about council Tax in our glossary page.
- Band: D
- PARKINGDetails of how and where vehicles can be parked, and any associated costs.Read more about parking in our glossary page.
- Yes
- GARDENA property has access to an outdoor space, which could be private or shared.
- Yes
- ACCESSIBILITYHow a property has been adapted to meet the needs of vulnerable or disabled individuals.Read more about accessibility in our glossary page.
- Ask agent
Energy performance certificate - ask agent
Ashurst Close, Harwood, Bolton, BL2
NEAREST STATIONS
Distances are straight line measurements from the centre of the postcode- Hall i' th' Wood Station1.2 miles
- Bromley Cross Station1.6 miles
- Bolton Station2.4 miles
Notes
Staying secure when looking for property
Ensure you're up to date with our latest advice on how to avoid fraud or scams when looking for property online.
Visit our security centre to find out moreDisclaimer - Property reference 12471750. The information displayed about this property comprises a property advertisement. Rightmove.co.uk makes no warranty as to the accuracy or completeness of the advertisement or any linked or associated information, and Rightmove has no control over the content. This property advertisement does not constitute property particulars. The information is provided and maintained by Newton & Co Ltd, Bolton. Please contact the selling agent or developer directly to obtain any information which may be available under the terms of The Energy Performance of Buildings (Certificates and Inspections) (England and Wales) Regulations 2007 or the Home Report if in relation to a residential property in Scotland.
*This is the average speed from the provider with the fastest broadband package available at this postcode. The average speed displayed is based on the download speeds of at least 50% of customers at peak time (8pm to 10pm). Fibre/cable services at the postcode are subject to availability and may differ between properties within a postcode. Speeds can be affected by a range of technical and environmental factors. The speed at the property may be lower than that listed above. You can check the estimated speed and confirm availability to a property prior to purchasing on the broadband provider's website. Providers may increase charges. The information is provided and maintained by Decision Technologies Limited. **This is indicative only and based on a 2-person household with multiple devices and simultaneous usage. Broadband performance is affected by multiple factors including number of occupants and devices, simultaneous usage, router range etc. For more information speak to your broadband provider.
Map data ©OpenStreetMap contributors.




