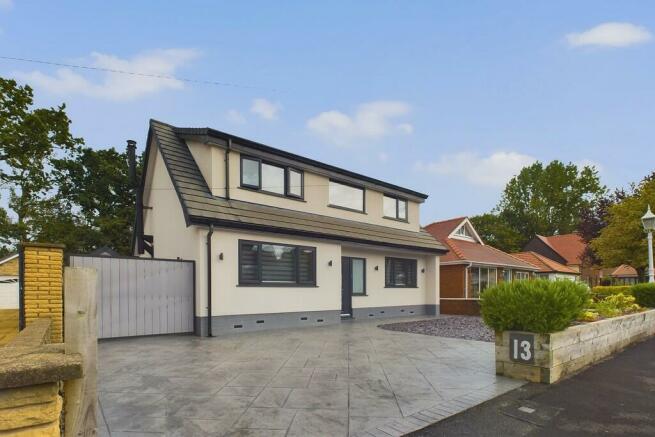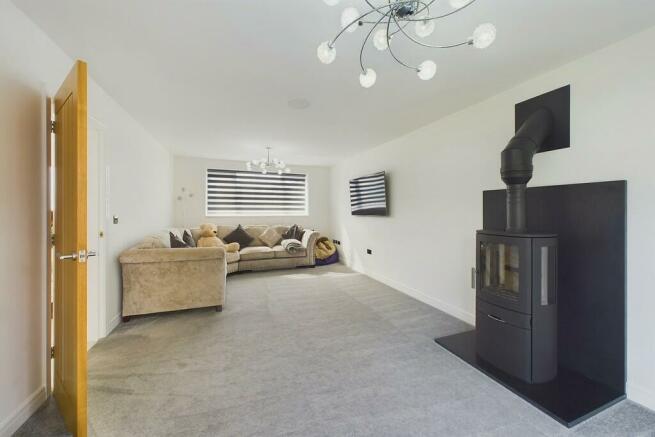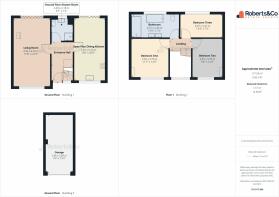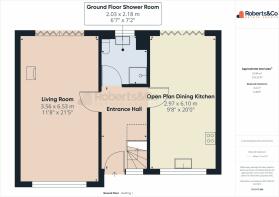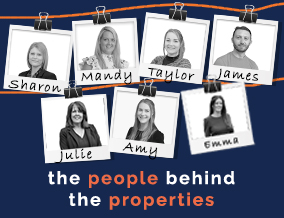
Lyndale Avenue, Lostock Hall

- PROPERTY TYPE
Detached
- BEDROOMS
3
- BATHROOMS
2
- SIZE
Ask agent
- TENUREDescribes how you own a property. There are different types of tenure - freehold, leasehold, and commonhold.Read more about tenure in our glossary page.
Freehold
Key features
- Modern and Contemporary Family Home
- 3 Double Bedrooms
- High Quality Fittings Throughout
- Dual Aspect Living Room
- Sleek Dining Kitchen
- Ground Floor Utility/ Shower Room
- Four Piece Bathroom
- Garage
- Driveway Parking for 5/6 Vehicles
- Full Property Details in our Brochure * LINK BELOW
Description
The entrance hall, dining kitchen, and ground-floor utility/shower room feature Amtico flooring, renowned for its durability and style. In addition, the home is outfitted to most of the rooms with an integrated Bluetooth speaker system, allowing you to enjoy music throughout.
The heart of the house is the stunning open-plan kitchen and dining area, designed to cater to both everyday family living and entertaining guests. This sleek, modern kitchen is truly a chef's dream, boasting high-end appliances such as a built-in Hoover smart oven with a digital display, an integrated Bosch oven-grill microwave combo, a Neff induction hob, and a Bosch extractor. The space also includes an integrated dishwasher and ample quartz countertops that offer both beauty and functionality. With space reserved for an American-style fridge freezer, this kitchen is as practical as it is stylish. Natural light floods the area through expansive bifold doors, which open directly onto the garden, creating a seamless transition between indoor and outdoor living.
The spacious living room spans the full length of the house, benefiting from dual-aspect windows that bathe the room in natural light. This versatile space offers endless possibilities, whether you envision it as a cosy spot for relaxation, a room for entertaining large groups, or something uniquely tailored to your lifestyle. At its centre is a charming wood-burning stove, set on a granite hearth, adding warmth and character to the carpeted room.
Also on the ground floor, a utility/ shower room which is a practical addition, complete with a shower cubicle featuring an electric shower, a brand-new Baxi boiler, and ample space for a washing machine. The WC and sink, set against quartz worktops, ensure this room is as functional as it is elegant.
Upstairs, you'll find three generously sized bedrooms, each easily capable of accommodating double beds and more, ensuring comfort for every member of the household.
The family bathroom is a sanctuary of relaxation, equipped with a luxurious walk-in shower, a sleek His and Hers vanity unit, and an indulgent freestanding egg-style bathtub. Additional features include a wall-hung vanity sink with a touch-sensitive mirror and a Bluetooth sound system, adding a modern touch to your bathing experience.
Stepping outside, you'll find a beautifully landscaped garden, offering both privacy and beauty. A raised decking area provides an ideal spot for outdoor dining or simply enjoying the surrounding woodland views. Parking is ample, with a large imprinted driveway capable of accommodating multiple vehicles, and a detached garage provides additional storage space.
Conveniently located, the home offers excellent transport links, with the A6, M6, and M65 all within easy reach. Major roads offer seamless access to nearby towns and further afield, making this home as practical as it is luxurious.
LOCAL INFORMATION LOSTOCK HALL is a suburban village within the South Ribble borough of Lancashire. It is located on the south side of the Ribble River, some 3 miles south of Preston and 2.5 miles north of Leyland. Within easy reach of local amenities, supermarkets, schools and all major motorway links.
ENTRANCE HALL
LIVING ROOM 11' 8" x 21' 5" (3.56m x 6.53m)
OPEN PLAN DINING KITCHEN 9' 8" x 20' (2.95m x 6.1m)
GROUND FLOOR SHOWER ROOM 6' 7" x 7' 2" (2.01m x 2.18m)
LANDING
BEDROOM ONE 11' 7" x 12' 5" (3.53m x 3.78m)
BEDROOM TWO 9' 8" x 12' 5" (2.95m x 3.78m)
BEDROOM THREE 13' 4" x 7' 5" (4.06m x 2.26m)
BATHROOM 15' 6" x 7' 5" (4.72m x 2.26m)
OUTSIDE
GARAGE 9' 4" x 19' 3" (2.84m x 5.87m)
We are informed this property is Council Tax Band D
For further information please check the Government Website
Whilst we believe the data within these statements to be accurate, any person(s) intending to place an offer and/or purchase the property should satisfy themselves by inspection in person or by a third party as to the validity and accuracy.
Please call to arrange a viewing on this property now. Our office hours are 9am-5pm Monday to Friday and 9am-4pm Saturday.
Brochures
Key Facts For Buy...Interactive Broch...- COUNCIL TAXA payment made to your local authority in order to pay for local services like schools, libraries, and refuse collection. The amount you pay depends on the value of the property.Read more about council Tax in our glossary page.
- Band: D
- PARKINGDetails of how and where vehicles can be parked, and any associated costs.Read more about parking in our glossary page.
- Garage,Off street
- GARDENA property has access to an outdoor space, which could be private or shared.
- Yes
- ACCESSIBILITYHow a property has been adapted to meet the needs of vulnerable or disabled individuals.Read more about accessibility in our glossary page.
- Ask agent
Lyndale Avenue, Lostock Hall
NEAREST STATIONS
Distances are straight line measurements from the centre of the postcode- Lostock Hall Station0.8 miles
- Bamber Bridge Station0.9 miles
- Preston Station1.9 miles
About Roberts & Co Estate Agents, Preston & South Ribble
36E Liverpool Road, Penwortham, Preston, PR1 0DQ
Roberts & Co is an award-winning independent estate agent, selling and renting property across the Preston & South Ribble area. Our dedicated and experienced team will guide you through the process from start to finish. Our fee structure is competitive and all-inclusive so there are no hidden extras.
Notes
Staying secure when looking for property
Ensure you're up to date with our latest advice on how to avoid fraud or scams when looking for property online.
Visit our security centre to find out moreDisclaimer - Property reference 101242004110. The information displayed about this property comprises a property advertisement. Rightmove.co.uk makes no warranty as to the accuracy or completeness of the advertisement or any linked or associated information, and Rightmove has no control over the content. This property advertisement does not constitute property particulars. The information is provided and maintained by Roberts & Co Estate Agents, Preston & South Ribble. Please contact the selling agent or developer directly to obtain any information which may be available under the terms of The Energy Performance of Buildings (Certificates and Inspections) (England and Wales) Regulations 2007 or the Home Report if in relation to a residential property in Scotland.
*This is the average speed from the provider with the fastest broadband package available at this postcode. The average speed displayed is based on the download speeds of at least 50% of customers at peak time (8pm to 10pm). Fibre/cable services at the postcode are subject to availability and may differ between properties within a postcode. Speeds can be affected by a range of technical and environmental factors. The speed at the property may be lower than that listed above. You can check the estimated speed and confirm availability to a property prior to purchasing on the broadband provider's website. Providers may increase charges. The information is provided and maintained by Decision Technologies Limited. **This is indicative only and based on a 2-person household with multiple devices and simultaneous usage. Broadband performance is affected by multiple factors including number of occupants and devices, simultaneous usage, router range etc. For more information speak to your broadband provider.
Map data ©OpenStreetMap contributors.
