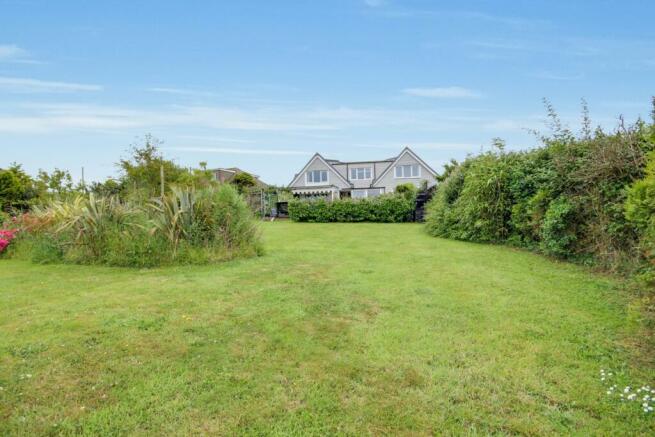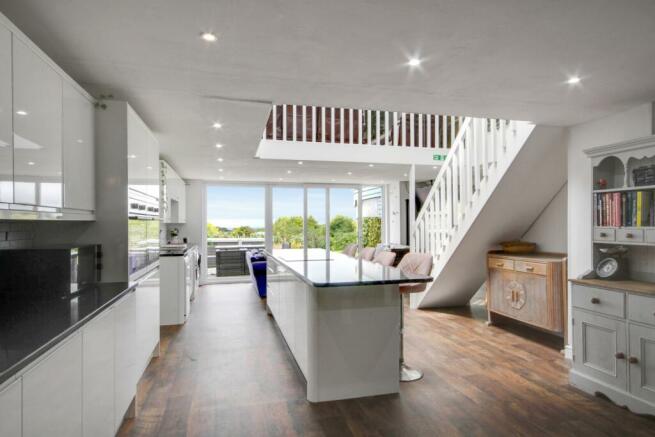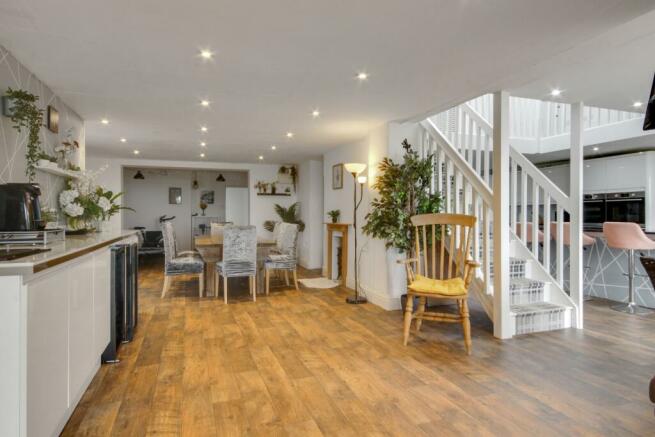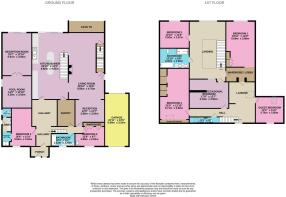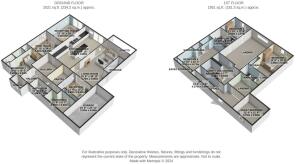Headlands View Avenue, Woolacombe, Devon, EX34

- PROPERTY TYPE
Detached
- BEDROOMS
6
- BATHROOMS
3
- SIZE
Ask agent
- TENUREDescribes how you own a property. There are different types of tenure - freehold, leasehold, and commonhold.Read more about tenure in our glossary page.
Freehold
Key features
- Off Road Parking for Up to 5 Cars
- Garage with Front & Rear Doors
- 0.58 Acre Plot
- Views Of Lundy Island
- 6/7 Double Bedrooms
- Open Plan Living
- Pool Room
- Wonderful Family Home
- Perfect For Dependent Relatives
- Call Now Or Book Online 24/7 to View!
Description
Welcome Home.
This jaw dropping detached house boasts so much more than you may first expect! Starting at the front of Green Tops, you will find ample off road parking for up to 5 cars on the double fronted driveway in-front of the double garage and main property. Then once over the front elevation this home really comes into its own, with a glass internal door through the large entrance hallway leading into the immaculate kitchen diner with far reaching views of Lundy island (that you can see from your front door!).
Living Areas:
The heart of the home centres around the staircase, opening into a beautifully appointed, open-plan living area. Here, you'll find a modern kitchen features matching wall and base units alongside large work-surfaces accommodating a sink with half and mixture tap, space and plumbing for American style fridge freezer, washing matching, dishwasher and the all important wine fridge. Within the kitchen your eyes will undoubtedly be drawn to the kitchen island, making for the perfect spot to socialise with all your family and friends around with an induction hob and breakfast bar.
The dining area, with seating for 8 or more around the dining table, is set beside a feature fireplace. Adjacent to this, a snug / additional reception room awaits, with space for a sofa set, freestanding storage units and gaming area. Additionally, there is a separate snooker room with space for a snooker table ideal for older teenagers to let out their competitive side.
The Hot Tub / Spa-room, offers a luxurious retreat and allows for easy access through UPVC double glased sliding doors onto the outside elevated decking. The ground floor also comprises of a handy walk-in pantry, double bedroom with shower room and access to the side elevation and further double bedroom with built in wardrobes and wash hand basin, perfect for anyone looking to house dependent relatives.
Upstairs
Rising to the first floor via the open staircase leading to the gallery style landing. Here, you can enjoy far reaching views over the rolling countryside and Bristol Channel from the landing window, which currently accommodates a large sofa set with ease, ensuring ample space for relaxation and entertainment.
The master bedroom is located to the rear of the first floor to make sure that your waking up the the best view possible all year round. This bedroom allows for a king size bed, eave storage, walk-in-wardrobe space and scope for an ensuite due to the large landing adjacent. All 4 bedrooms on the first floor easily accommodate double beds, similarly each bedroom is tastefully decorated in soothing tones of grey, white, blue, and green, offering a serene retreat.
The family bathroom is accessed from the open landing, if you're a fan of the finer things in life then you won't be disappointed with this room! With his and hers sinks positioned in-front of illuminated mirrors and vanity unit, large walk-in corner shower with splash board walls, bathtub and low level WC, the ceilings are vaulted within this room with Velux window, creating a relaxing atmosphere.
Outside
Green Top boasts a large, private garden with sweeping views from the countryside to Lundy Island coastline. The outdoor deck and entertainment area is a perfect place to enjoy a family BBQ or have cocktails with friends whilst you watch the sunset in the distance, with ample seating areas for alfresco dining and space for sun loungers, parasols, table tennis table and bar area. The extensive lawn is perfect for lawn games, which has been sectioned into a collection of secret gardens with mature shrubs and trees giving privacy and seclusion, while the garden itself provides a paradise for dogs to explore.
To the rear boundary of the plot there is a handy workshop / storage shed and garden room with power, this is not only a lovely place to work on projects and DIY or additional garden furniture storage, but also gives the next lucky owner scope to create their very own annex (Subject to planning).
This exceptional property is not just a home; it's a lifestyle. Whether you are a fan of hosting family gatherings or in need of a peaceful forever home. This detached home offers so much more than just a breathtaking view and a single garage with double up and over doors. Enjoy the atmosphere of Woolacombe Bay, with its stunning beaches and vibrant village life, right down the road from your own luxurious oasis of Green Top. Don't miss the chance to own this perfect family home.
Tenure - Freehold / Parking - Driveway & Single Drive Through Garage /Garden Facing - West / Shop - 0.7 mile / Nearest school -1.8 miles / Nearest bus Stop - 0.1 miles / Pub - 0.7 miles
- COUNCIL TAXA payment made to your local authority in order to pay for local services like schools, libraries, and refuse collection. The amount you pay depends on the value of the property.Read more about council Tax in our glossary page.
- Band: E
- PARKINGDetails of how and where vehicles can be parked, and any associated costs.Read more about parking in our glossary page.
- Yes
- GARDENA property has access to an outdoor space, which could be private or shared.
- Yes
- ACCESSIBILITYHow a property has been adapted to meet the needs of vulnerable or disabled individuals.Read more about accessibility in our glossary page.
- Ask agent
Headlands View Avenue, Woolacombe, Devon, EX34
NEAREST STATIONS
Distances are straight line measurements from the centre of the postcode- Barnstaple Station8.6 miles
About the agent
EweMove are one of the UK's leading estate agencies thanks to thousands of 5 Star reviews from happy customers on independent review website Trustpilot. (Reference: April 2024, https://uk.trustpilot.com/categories/real-estate-agent)
Our philosophy is simple the customer is at the heart of everything we do.
Russell founded EweMove Barnstaple in 2016 because he really wanted to shake up the industry and drastically improve the sales and lettings process by making it more client-fo
Notes
Staying secure when looking for property
Ensure you're up to date with our latest advice on how to avoid fraud or scams when looking for property online.
Visit our security centre to find out moreDisclaimer - Property reference 10530615. The information displayed about this property comprises a property advertisement. Rightmove.co.uk makes no warranty as to the accuracy or completeness of the advertisement or any linked or associated information, and Rightmove has no control over the content. This property advertisement does not constitute property particulars. The information is provided and maintained by EweMove, Covering North Devon. Please contact the selling agent or developer directly to obtain any information which may be available under the terms of The Energy Performance of Buildings (Certificates and Inspections) (England and Wales) Regulations 2007 or the Home Report if in relation to a residential property in Scotland.
*This is the average speed from the provider with the fastest broadband package available at this postcode. The average speed displayed is based on the download speeds of at least 50% of customers at peak time (8pm to 10pm). Fibre/cable services at the postcode are subject to availability and may differ between properties within a postcode. Speeds can be affected by a range of technical and environmental factors. The speed at the property may be lower than that listed above. You can check the estimated speed and confirm availability to a property prior to purchasing on the broadband provider's website. Providers may increase charges. The information is provided and maintained by Decision Technologies Limited. **This is indicative only and based on a 2-person household with multiple devices and simultaneous usage. Broadband performance is affected by multiple factors including number of occupants and devices, simultaneous usage, router range etc. For more information speak to your broadband provider.
Map data ©OpenStreetMap contributors.
