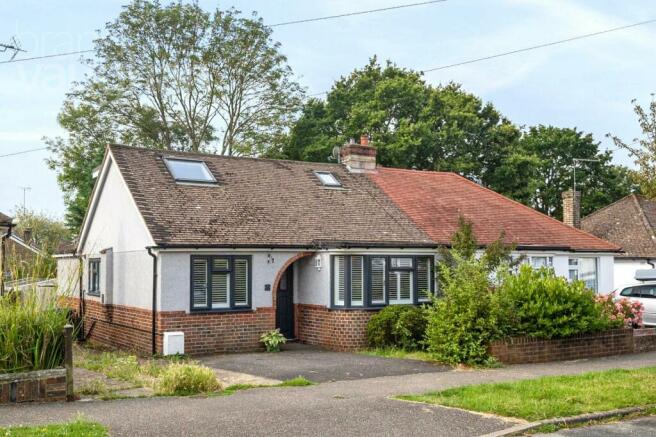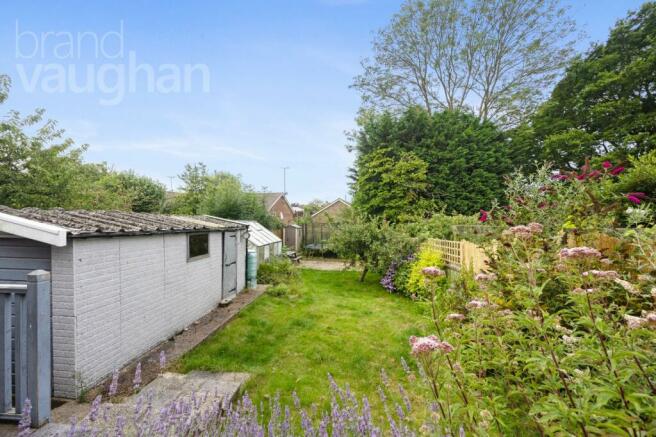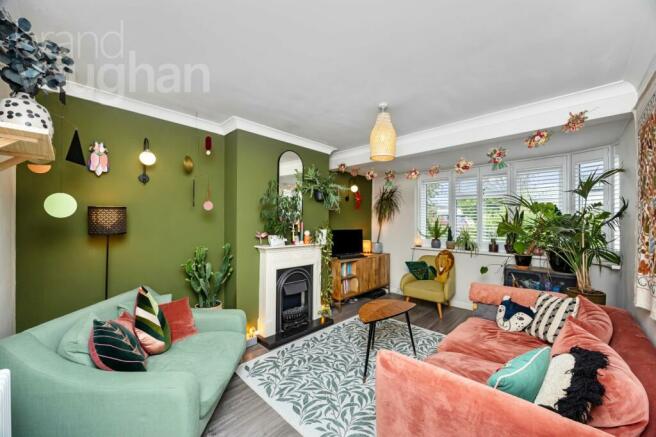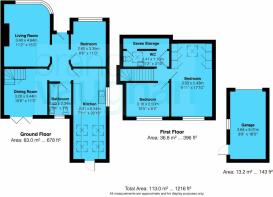Manor Avenue, Hassocks, West Sussex, BN6

- PROPERTY TYPE
Bungalow
- BEDROOMS
3
- BATHROOMS
1
- SIZE
1,216 sq ft
113 sq m
- TENUREDescribes how you own a property. There are different types of tenure - freehold, leasehold, and commonhold.Read more about tenure in our glossary page.
Freehold
Key features
- Style: Semi-detached chalet circa 1920 extended and improved
- Type: 3 bedrooms, 1 bathroom + 1st floor w.c, living room, dining room, kitchen
- Location: Hassocks
- Area: 1216 sq.ft.
- Outside: South facing garden
- Parking: Garage (used as store), off street parking, free on street
- Council Tax Band: D
Description
INTERNAL VIEWINGS AVAILABLE ON REQUEST.
On the edge of the National Park this charming,
three bed chalet in a quiet, leafy setting has a garage (used as a store), off street parking and a beautiful south facing garden for an al fresco lifestyle. Ideal for professionals and families of any age, Hassocks High Street, Hassocks Infant School, Downlands Secondary School, country walks and Hassocks Station, with direct trains to Brighton, Gatwick and London, are all within a 5-20 minute walk or 2-7 min drive. Inside, this sunny, semi-detached chalet has 113.0m2 (1216 sq. ft.) in which to spread your wings and a stylish, contemporary finish. The spacious living room has a welcoming fire, the dining room folds open to bring the outside in and the fabulous, vaulted kitchen is streamlined with high spec appliances and a door to the dining terrace for easy entertaining. There’s a ground floor bedroom for visitors close to a luxury bathroom whilst upstairs, two double bedrooms share a chic cloakroom with a w.c. and have views over gardens to glorious, protected Downland.
Hassocks is a favourite destination for those who want quiet nights but swift access to shops and schools, and this property is a 10 minute walk or 2 min drive to popular Adastra Park with a playground and sports facilities including football, cricket and tennis. For runners and dog owners the countryside of the National Park surrounding Oldland Windmill is a 5 minute stroll. Surrounded by towns and villages with their own distinct character and amenities, between 20 and 40 minutes by car approx., Brighton & Hove, Lewes and Gatwick are a viable commute.
Style: Semi-detached chalet circa 1920 extended and improved
Type: 3 bedrooms, 1 bathroom + 1st floor w.c, living room, dining room, kitchen
Location: Hassocks
Area: 1216 sq.ft.
Outside: South facing garden
Parking: Garage (used as store), off street parking, free on street
Council Tax Band: D
Enjoy the easy flow of this light-filled home where secluded, elegant rooms embrace leafy views, making it unusually private. Tucked away on a tranquil leafy avenue with grass verges, which most people don’t even know is there, inside the spacious interior blends sophisticated living with subtle home comforts including the installation of energy efficient windows and doors, and old school style radiators.
At the front, skilled landscaping with a garden and smart, off street parking delivers an impressive approach. There is a garage just beyond the gate at the end of the shared drive, which the current owners use as a store and which many neighbours have converted into a home office/garden room, stnc. Through the front door, a broad hallway is inviting with fashionable limed oak flooring underfoot which continues into all of the main ground floor rooms for a fuss free flow.
At the front of the house, the elegant living room has a stylish finish where the colour choice on the feature wall reflects its verdant surrounds and the garden view. A room to enjoy come rain or shine it is not overlooked, and there’s a classic fireplace with an easy care, electric coal effect fire set onto it.
Across the hallway, lined with windows, the fabulous kitchen is full of sunlight which pours through four skylights in the vaulted ceiling, and the glazed door leads to the garden for al fresco entertaining. Extended to an amazing 2.41 x 6.34 (7’11’ x 20’10) it may be galley by name, but not by nature! Well-designed for everyday but also perfect for parties with ambient lighting, there’s ample storage with practical working surfaces which also look great. High spec appliances include an AEG 5 ring gas hob beneath a hood, twin AEG ovens at eye level, a tall fridge and freezer, a wine cooler and both a washing machine and a tumble dryer are also integrated-so you’re good to go.
At the back of the house, guests can enjoy rare seclusion in a private dining room where the south wall of glass folds open to a large, lit terrace and the garden. With plenty of space for a family table, built in shelving and under stair cupboard it is clutter free, with the calm décor keeping the focus firmly on the beautiful view.
Outside, the big garden is a tranquil, south facing sun trap, creatively organised for celebrating friends and family. The spacious dining terrace is level with the house – a feature hard to find on the South Downs-and it’s surrounded by the scent of lavender and other plants chosen to help our butterflies and bees. The garage is step down by the gate, and it measures 2.64 x 5.01m (8’8 x 16’5). It could easily revert to use as a garage, although you have plentiful off street and free street parking, and by the lawn it would be a great garden room or home office as many neighbours have discovered, stnc. Past the lawn large enough for games and a mature apple tree there’s a pebbled seating area by a trampoline and greenhouse, (which both could stay subject to circumstance,) and there are vegetable and soft fruit beds to provide fresh produce for the table.
Returning inside, the ground floor bedroom is a restful retreat of 2.6 x 3.35m (8’6 x 11’0), beautifully presented and close to a luxury bathroom with a shower above the bath, natural light, a warming rail for towels and a designer finish.
Upstairs, there’s a stylish cloakroom tucked away beneath a Velux for privacy. There’s a w.c. and a handbasin above a vanity unit, and access to spacious under eave storage which spans the full width of the room. Opposite, the second double room is bright and cheerful, pretty in peach to reflect the light, with generous floorspace and a picture window to frame the glory of the garden and dramatic roll of protected Downland. Next door, the principal bedroom is also a peaceful, private refuge with fitted wardrobes to fill and 3.03 x 5.43m (9’11 x 17’10) in which to relax and enjoy the stunning countryside setting.
Agent Says:
“With astonishing views from the top, a design led interior and extensive, south facing garden this stunning home is in a quiet, leafy road perfect for those who want to enjoy a glamorous, sociable lifestyle but quiet nights within easy reach of the coast, Brighton, Lewes, Gatwick and London.”
Owner’s secret:
“Beautifully light and airy in the summer, during winter the house transforms into a warm, private haven. The easy, level flow of the ground floor is perfect for pets, a growing family and for entertaining – and the house has a great flow to the garden which has something for everyone of any age to enjoy! Ideal if you work in the city or at the airports the station has direct trains if you don’t want to drive – it’s a pleasant 15-20 minute walk past the high street. If you have children, there’s a good school nearby and it’s easy to meet other local families either at the school gate or in the local park. The area is safe and quiet with friendly and considerate neighbours, (we taught our child to ride a bike and a scooter on the lane outside) and there’s really easy access to nature with countryside walks on the doorstep and the beaches of Hove between 20-30 mins drive.”
Where it is:
Shops: Local shops inc Morrisons 10 mins walk, 2 mins drive, Ditchling 4 mins drive
Train Station: Hassocks Station 20 mins walk
Seafront or park: Park 10 to walk, sea 20-30 mins drive
Closest schools:
Primary: Hassocks Infant
Secondary: Downlands Community School, Burgess Hill Academy, St Pauls R.C, Patcham
Private: Burgess Hill Girls, Hurstpierpoint, Brighton College, Brighton Waldorf School, Lewes Old Grammar
The friendly community of Hassocks is on the edge of the National South Downs Park. Popular with families and professionals you can walk to its shops, cafes and restaurants as well as a central park which has tennis courts, football pitches, skate park, a playground and café- and the infant school, also within walking distance, is Ofsted rating good at the time of writing. Surrounded by other towns and villages which offer amenities like cinemas, there are plenty of footpaths and bridle paths on offer for countryside walks and rides and the famous Oldland Windmill as well the Jack and Jill Mills are nearby. The coast is easy to reach by train, bus or car and this is also a well-connected spot for Brighton, Lewes, Gatwick and London.
Brochures
Particulars- COUNCIL TAXA payment made to your local authority in order to pay for local services like schools, libraries, and refuse collection. The amount you pay depends on the value of the property.Read more about council Tax in our glossary page.
- Band: D
- PARKINGDetails of how and where vehicles can be parked, and any associated costs.Read more about parking in our glossary page.
- Yes
- GARDENA property has access to an outdoor space, which could be private or shared.
- Yes
- ACCESSIBILITYHow a property has been adapted to meet the needs of vulnerable or disabled individuals.Read more about accessibility in our glossary page.
- Ask agent
Manor Avenue, Hassocks, West Sussex, BN6
NEAREST STATIONS
Distances are straight line measurements from the centre of the postcode- Hassocks Station0.6 miles
- Burgess Hill Station1.7 miles
- Wivelsfield Station2.5 miles
Notes
Staying secure when looking for property
Ensure you're up to date with our latest advice on how to avoid fraud or scams when looking for property online.
Visit our security centre to find out moreDisclaimer - Property reference BVP240266. The information displayed about this property comprises a property advertisement. Rightmove.co.uk makes no warranty as to the accuracy or completeness of the advertisement or any linked or associated information, and Rightmove has no control over the content. This property advertisement does not constitute property particulars. The information is provided and maintained by Brand Vaughan, Preston Park. Please contact the selling agent or developer directly to obtain any information which may be available under the terms of The Energy Performance of Buildings (Certificates and Inspections) (England and Wales) Regulations 2007 or the Home Report if in relation to a residential property in Scotland.
*This is the average speed from the provider with the fastest broadband package available at this postcode. The average speed displayed is based on the download speeds of at least 50% of customers at peak time (8pm to 10pm). Fibre/cable services at the postcode are subject to availability and may differ between properties within a postcode. Speeds can be affected by a range of technical and environmental factors. The speed at the property may be lower than that listed above. You can check the estimated speed and confirm availability to a property prior to purchasing on the broadband provider's website. Providers may increase charges. The information is provided and maintained by Decision Technologies Limited. **This is indicative only and based on a 2-person household with multiple devices and simultaneous usage. Broadband performance is affected by multiple factors including number of occupants and devices, simultaneous usage, router range etc. For more information speak to your broadband provider.
Map data ©OpenStreetMap contributors.




