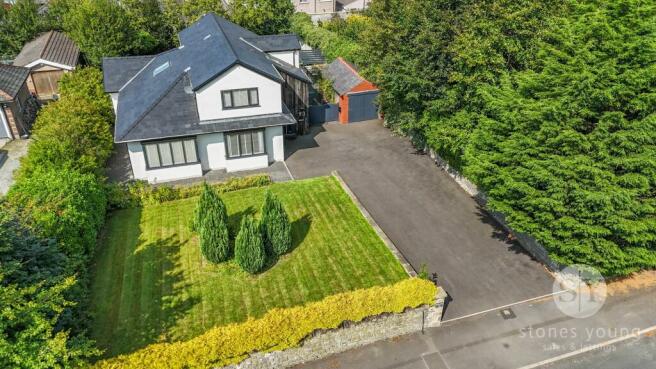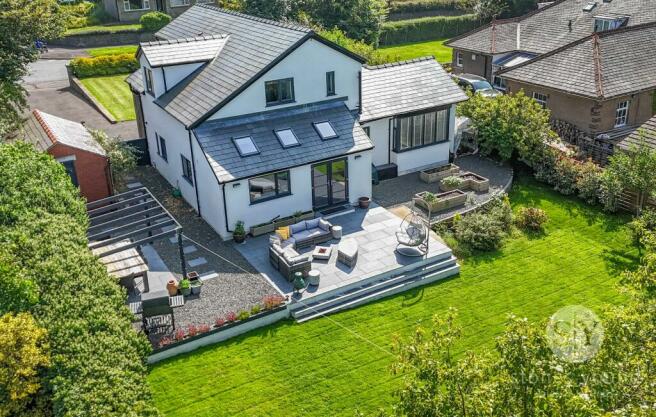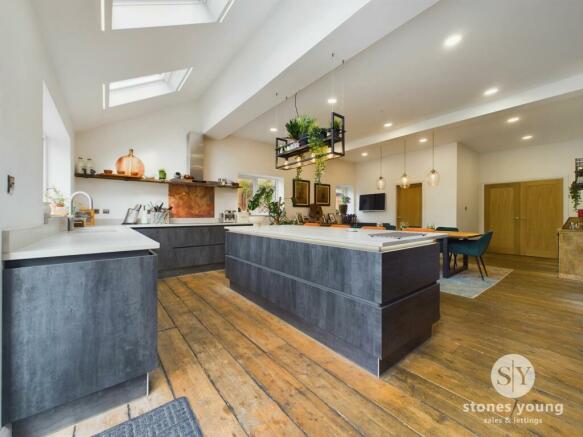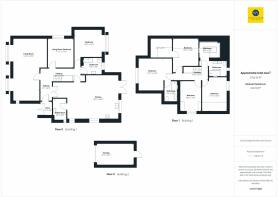Chatburn Road, Clitheroe, BB7

- PROPERTY TYPE
Detached
- BEDROOMS
6
- BATHROOMS
3
- SIZE
2,374 sq ft
221 sq m
- TENUREDescribes how you own a property. There are different types of tenure - freehold, leasehold, and commonhold.Read more about tenure in our glossary page.
Freehold
Key features
- Stunning Extended Detached Family Home
- Outstanding Light Filled Contemporary Living Dining Kitchen
- Beautifully Renovated & Extended Accommodation
- Flexible Layout - Option Of Multi-Generational Living - Grnd Flr Beds/Bathrm & Extra Living Space
- 6 Versatile Bedrooms Over 2 Floors -Master En-suite & Ground Flr Bathroom
- Sumptuous Spacious Modern Family Bathroom
- Impressive Living Room; Hallway & Utility
- Fabulous Individual Private Plot With Beautiful Gardens
- Extensive 5-Car Driveway & Frontage; Garage
- Sought-After Location; Walking Distance To Town
Description
STONES YOUNG PRESTIGE This stunning six-bedroom detached house presents an exceptional opportunity for those seeking a contemporary family home with the ability to offer multi-generational living in a highly sought-after location. Boasting a striking extended layout, the property features an outstanding light filled living dining kitchen complete with appliances and superb roof windows. Every inch of this beautifully renovated and extended accommodation exudes sophistication, from the versatile six bedrooms - including a master en-suite and ground floor bathroom - to the sumptuous modern family bathroom that offers a luxurious retreat. The impressive living room, hallway, and utility spaces provide ample room to entertain and relax in style, while the extensive five-car driveway and garage offer convenient parking solutions. Set on a fabulous private plot with beautiful landscaped gardens, this residence is a true oasis within walking distance to town amenities and sought-after schools, making it the ideal blend of style and convenience. With no chain delay, this home is ready to welcome its new owners into a space designed for modern living at its finest.
Stepping outside, the property's exterior continues to impress with its expansive, mature private garden plot. Well-tended front and rear lawns provide an attractive setting, while spacious modern stone-tiled and gravelled patio areas with a pergola offer the perfect outdoor retreat for relaxation or entertainment. The superbly landscaped grounds feature mature, well-stocked planted borders and raised beds complete with an array of shrubs, hedging, and trees that create a lush natural border with fencing and stone walls providing superb privacy A tarmac driveway at the front ensures ample parking for multiple vehicles, with additional parking space for at least five cars, leading to the detached single garage equipped with an electric EV car charging point for added convenience. Whether enjoying the tranquillity of the gardens or entertaining guests on the patio areas, the outdoor space of this property seamlessly complements its luxurious interior, offering residents a harmonious blend of comfort and style in a truly exceptional setting.
EPC Rating: C
Vestibule
Reclaimed flooring, bespoke fitted cupboards, composite front door.
Hallway
Reclaimed wood flooring, stairs to first floor, under stairs storage, column radiator.
Lounge
Carpet flooring, bio ethanol fire with fitted tv stand, x3 double glazed uPVC windows, x2 panel radiators.
Kitchen Diner
Reclaimed flooring, fitted wall and base units with Quartz work surfaces and up stands, Neff double electric oven and microwave with warming drawer, full length fridge and freezer, central Island and breakfast bar with charger and drawers and cupboards, double sink, integral double bins, Neff induction hob, extractor fan, integral dishwasher, Quooker boiling tap and hose, industrial island light, under island motion sensor light, ceiling spot lights, space for large dining table, double glazed uPVC windows, x3 Velux windows and French doors leading to the rear garden, column radiator and radiator.
Utility/Pantry
Reclaimed flooring, fitted base units with solid oak work surfaces, sink, space for washing machine and tumble dryer, wall mounted combi boiler, space for American fridge freezer, built in shelving, double glazed uPVC window, towel radiator.
Bedroom Six
Double bedroom with carpet flooring, double glazed uPVC window, panel radiator.
Bedroom Five
Ground floor double bedroom with carpet flooring, double glazed uPVC bay window, panel radiator.
Ground Floor Bathroom
Tiled flooring, three piece in white comprising of mains fed walk in shower enclosure, double sink with vanity drawers and wc, tiled splash backs, frosted double glazed uPVC window, towel radiator.
Landing
Carpet flooring, ceiling spot lights, panel radiator, sunpipe in ceiling allowing natural light.
Bedroom One
Master double bedroom with carpet flooring, double glazed uPVC window, panel radiator.
En Suite
Tiled flooring, three piece in white comprising of mains fed shower enclosure, basin with vanity drawers and wc, tiled splash backs, double glazed frosted Velux window, ceiling spot lights, towel radiator.
Bedroom Two
Carpet flooring, ceiling spot lights, double glazed uPVC window, panel radiator.
Bedroom Three
Carpet flooring, double glazed Velux window, walk in wardrobe, panel radiator.
Bedroom Four
Double bedroom with carpet flooring, double glazed uPVC window, under eaves storage, panel radiator.
Bathroom 2
Tiled flooring, four piece in white comprising of mains fed walk in shower enclosure, free standing bath, double sink with vanity drawers and wc. Tiled splash backs, floor and ceiling spot lights, frosted double glazed uPVC window and Velux window, x2 towel radiators.
Garden
The property is positioned on an impressive mature private garden plot with generous well tended front and rear lawns, spacious modern stone tiled and gravelled patio areas with pergola, superb mature well stocked planted borders and raised beds with shrubs, hedging and tree boundary with fencing and stone boundary wall. To the front is a superb sized tarmac driveway with private parking for several vehicles leading to a Detached Single Garage and electric EV car charging point.
Parking - Garage
With power and lighting.
Brochures
Brochure 1- COUNCIL TAXA payment made to your local authority in order to pay for local services like schools, libraries, and refuse collection. The amount you pay depends on the value of the property.Read more about council Tax in our glossary page.
- Band: F
- PARKINGDetails of how and where vehicles can be parked, and any associated costs.Read more about parking in our glossary page.
- Garage
- GARDENA property has access to an outdoor space, which could be private or shared.
- Private garden
- ACCESSIBILITYHow a property has been adapted to meet the needs of vulnerable or disabled individuals.Read more about accessibility in our glossary page.
- Ask agent
Energy performance certificate - ask agent
Chatburn Road, Clitheroe, BB7
NEAREST STATIONS
Distances are straight line measurements from the centre of the postcode- Clitheroe Station0.6 miles
- Whalley Station4.0 miles
Notes
Staying secure when looking for property
Ensure you're up to date with our latest advice on how to avoid fraud or scams when looking for property online.
Visit our security centre to find out moreDisclaimer - Property reference 975e3070-e4e4-47c1-8d7c-8af6f1ba47eb. The information displayed about this property comprises a property advertisement. Rightmove.co.uk makes no warranty as to the accuracy or completeness of the advertisement or any linked or associated information, and Rightmove has no control over the content. This property advertisement does not constitute property particulars. The information is provided and maintained by Stones Young Estate and Letting Agents, Clitheroe. Please contact the selling agent or developer directly to obtain any information which may be available under the terms of The Energy Performance of Buildings (Certificates and Inspections) (England and Wales) Regulations 2007 or the Home Report if in relation to a residential property in Scotland.
*This is the average speed from the provider with the fastest broadband package available at this postcode. The average speed displayed is based on the download speeds of at least 50% of customers at peak time (8pm to 10pm). Fibre/cable services at the postcode are subject to availability and may differ between properties within a postcode. Speeds can be affected by a range of technical and environmental factors. The speed at the property may be lower than that listed above. You can check the estimated speed and confirm availability to a property prior to purchasing on the broadband provider's website. Providers may increase charges. The information is provided and maintained by Decision Technologies Limited. **This is indicative only and based on a 2-person household with multiple devices and simultaneous usage. Broadband performance is affected by multiple factors including number of occupants and devices, simultaneous usage, router range etc. For more information speak to your broadband provider.
Map data ©OpenStreetMap contributors.




