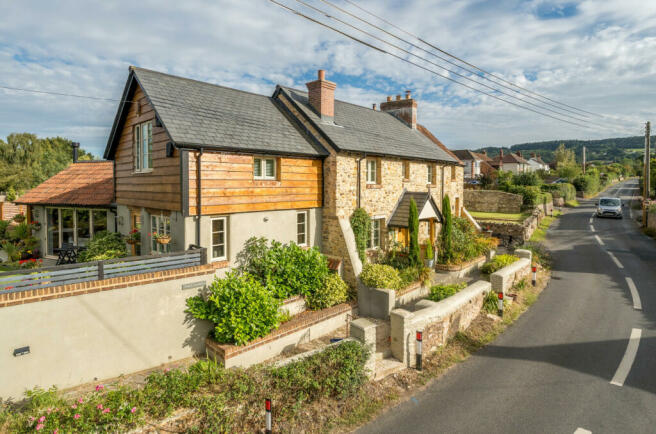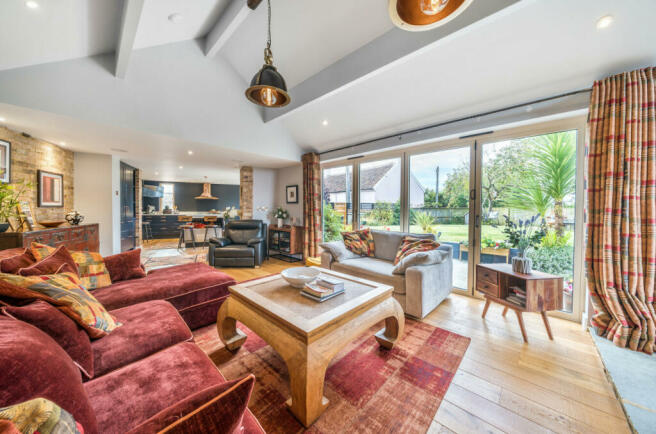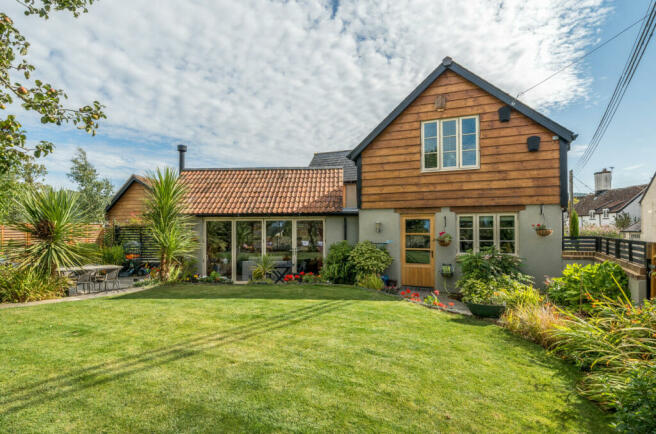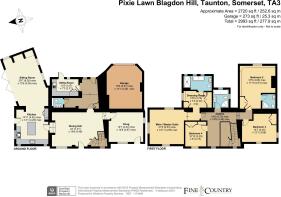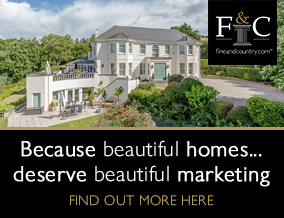
Blagdon Hill, Taunton, Somerset, TA3

- PROPERTY TYPE
Detached
- BEDROOMS
4
- BATHROOMS
3
- SIZE
Ask agent
- TENUREDescribes how you own a property. There are different types of tenure - freehold, leasehold, and commonhold.Read more about tenure in our glossary page.
Freehold
Description
No expense has been spared and no detail too small for his attention – bespoke fittings can be found throughout the living space, that blend character with modern conveniences, offering a luxurious lifestyle opportunity for couples or families.
Four double bedrooms are complimented by three bathroom/shower rooms, whilst the ground floor space offers three stunning reception rooms. Manageable enclosed gardens wrap around the property along with a garage and ample parking.
Ideally located at the entrance to the Blackdown Hills, Blagdon Hill is nestled on the edge of an Area of Outstanding Natural Beauty (AONB). Taunton is just 4 miles distant whilst village amenities include the pub, village hall and excellent educational facilities for all ages close by.
SELLERS INSIGHT
I purchased these two derelict farm labourers' cottages, Pixie Lawn and Shangri-La, and transformed them into one beautiful family home. These cottages date back over 400 years and have been lovingly restored.
Throughout the building process, the focus was on creating a beautiful contrast between the old and the new, ensuring that each element complements the other.
The result is a family home that balances modern style with the charm of the original structure. With only three walls remaining from the original cottages, this project was a massive undertaking.
The two former cottages were purchased with a full approval to totally demolish all the buildings, out houses and the like and to build two substantial four bedroom houses in place of.
This if pursued would mean the sad loss of two historic cottages for ever, however I took a more thoughtful approach, and after several consultation meetings with the planning authority approved my application to restore the cottages into one family home creating Pixie Lawn, with intension to retain a small portion of the original gardens excluded from this sale.
The intense renovation reused many items of the salvaged materials, and was able to reconstruct in the original natural stone, preserving the natural charm.
The end result is a space that not only suits a young family but also offers plenty of room for a mature family with teenagers, providing flexibility and space for everyone. The location is perfect, with easy access to hospitals, Queen’s College, Huish College, the M5, and the A303.
There is a full alarm system that covers all entry points, including the garage, and has pet control PIR. I made sure the house is pre-wired for electronic gate security, so it can easily be installed if needed. Electric car power is also already in place, making the property future-ready.
STEP INSIDE
As you step inside, it’s immediately clear that Pixie Lawn offers more than just generous accommodation – every inch of this home has been thoughtfully designed with meticulous attention to detail. From the seamless flow of the rooms, to the rich character and luxury bespoke fittings, every space exudes a sense of elegance and charm that has been carefully crafted to create a truly exceptional living experience.
A wonderful vaulted dining hall has the original floorboards with handmade staircase and exposed stone display recesses – underfloor heating throughout the ground floor ensures an ambient warmth, a snug tucked away off the dining hall is the ideal place to indulge in some relaxation time.
The stylish contemporary open plan kitchen is a stunning focal point of the living space. Featuring a large purpose-built larder, ample units with quartz work tops, large central island and twin integrated ovens, along with gas and induction hobs and a range of integrated appliances that provide all the conveniences required for a modern kitchen. Windows and doors overlook the front and side gardens.
The vaulted sitting room has bifold doors opening onto the garden and central fireplace with wood burner, creating a relaxing, but contemporary space. In addition, a well fitted utility, cloakroom and inner hall are located to the rear of the property with doors onto the driveway.
The galleried landing provides access to the four double bedrooms – the principle suite is beautifully appointed with a generous bedroom enjoying a triple aspect, with a large gable end window, looking across towards the Quantock hills. Adjoining are the generous dressing room and luxuriously appointed en-suite bathroom.
A guest bedroom with views to the rear has the benefit of another en-suite shower room whilst the remaining third and fourth bedrooms have access to the large contemporary bathroom with large walk in shower enclosure.
STEP OUTSIDE
Part of the extensive and passionate renovation project was the re-siting of the property so that it now sits back from the road in an elevated position.
To the side, a shared lane provides access to the rear of the house, leading to a block-paved driveway that offers ample parking and access to the integral garage, complete with power, lighting, and a plant room for the central heating system.
A side gate opens into the beautifully landscaped gardens that wrap around the rear and side of the house. The garden features a patio area adjoining the bifold doors from the sitting room, with an additional patio area opposite, perfect for outdoor entertaining.
A variety of established trees, shrubs, and lush lawns create a peaceful space to enjoy the open aspect and follow the sun throughout the day. There's also a gate leading to a small garden area at the front, which conveniently provides space for bin storage.
Services and Notes
The property has oil fired central heating (underfloor on the ground floor) – mains electricity, water and drainage and LPG for the hob. As well as the following;
• Dog shower.
• TV points to all Habitable rooms.
• Intruder Alarm.
• 8-way Ariel system.
• 4 zone under floor heating.
• Services Equipment Plant room, for ease of servicing
We encourage you to check before viewing a property the potential broadband speeds and mobile signal coverage. You can do so by visiting
Directions
The property is on the left hand side of the village opposite the turning to Howleigh Lane
The property is on the left hand side of the village opposite the turning to Howleigh Lane
Brochures
Particulars- COUNCIL TAXA payment made to your local authority in order to pay for local services like schools, libraries, and refuse collection. The amount you pay depends on the value of the property.Read more about council Tax in our glossary page.
- Band: D
- PARKINGDetails of how and where vehicles can be parked, and any associated costs.Read more about parking in our glossary page.
- Yes
- GARDENA property has access to an outdoor space, which could be private or shared.
- Yes
- ACCESSIBILITYHow a property has been adapted to meet the needs of vulnerable or disabled individuals.Read more about accessibility in our glossary page.
- Ask agent
Blagdon Hill, Taunton, Somerset, TA3
NEAREST STATIONS
Distances are straight line measurements from the centre of the postcode- Taunton Station4.2 miles
At Fine & Country, we offer a refreshing approach to selling exclusive homes, combining individual flair and attention to detail with the expertise of local estate agents to create a strong international network, with powerful marketing capabilities.
Moving home is one of the most important decisions you will make; your home is both a financial and emotional investment. We understand that it's the little things ' without a price tag ' that make a house a home, and this makes us a valuable partner when it comes to the sale of your home.
Exclusive properties also require a tailored approach to marketing. Our bespoke service adopts a lifestyle approach to the promotion of your property, combined with an efficient sales process and excellent customer service.
Our proven premium strategy
We know the art of successfully selling exquisite, premium properties, and in our experience, there are three guiding principles to maximising the sale price of your property and ensuring a successful sale. Everything that we discuss with you will be one or a combination of these three elements; because when you choose us, we are dedicated to valuing the little things that make a home.
Presentation
We will present your property in the best light to ensure it looks its absolute finest.
Exposure
We will expose your property to the widest possible pool of potential buyers.
Service
We will deliver a quality, reliable service to ensure you have the best possible experience.
Global network
There are many advantages to instructing an agent who is part of a large international, national and regional network. The Fine & Country network is present in 300 locations worldwide, making finding the right buyer a faster and easier process, as well as finding your perfect property from a range of locations throughout the world.
Contact us
Contact us today to arrange a valuation of your property, or browse our current properties for sale.
Notes
Staying secure when looking for property
Ensure you're up to date with our latest advice on how to avoid fraud or scams when looking for property online.
Visit our security centre to find out moreDisclaimer - Property reference TAU240138. The information displayed about this property comprises a property advertisement. Rightmove.co.uk makes no warranty as to the accuracy or completeness of the advertisement or any linked or associated information, and Rightmove has no control over the content. This property advertisement does not constitute property particulars. The information is provided and maintained by Fine & Country, Taunton. Please contact the selling agent or developer directly to obtain any information which may be available under the terms of The Energy Performance of Buildings (Certificates and Inspections) (England and Wales) Regulations 2007 or the Home Report if in relation to a residential property in Scotland.
*This is the average speed from the provider with the fastest broadband package available at this postcode. The average speed displayed is based on the download speeds of at least 50% of customers at peak time (8pm to 10pm). Fibre/cable services at the postcode are subject to availability and may differ between properties within a postcode. Speeds can be affected by a range of technical and environmental factors. The speed at the property may be lower than that listed above. You can check the estimated speed and confirm availability to a property prior to purchasing on the broadband provider's website. Providers may increase charges. The information is provided and maintained by Decision Technologies Limited. **This is indicative only and based on a 2-person household with multiple devices and simultaneous usage. Broadband performance is affected by multiple factors including number of occupants and devices, simultaneous usage, router range etc. For more information speak to your broadband provider.
Map data ©OpenStreetMap contributors.
