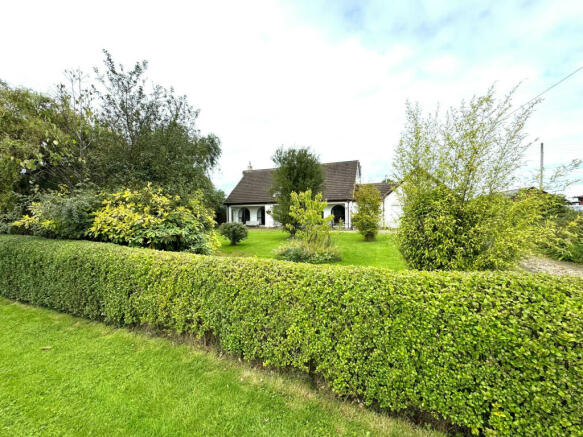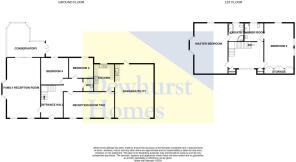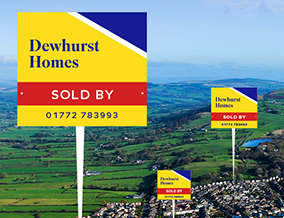
Whin Lane, Out Rawcliffe, Preston, PR3

- PROPERTY TYPE
Detached
- BEDROOMS
4
- BATHROOMS
2
- SIZE
Ask agent
- TENUREDescribes how you own a property. There are different types of tenure - freehold, leasehold, and commonhold.Read more about tenure in our glossary page.
Freehold
Description
Out Rawcliffe is a beautiful village on the north bank of the river Wyre in the over Wyre area of the Fylde. Just a short distance away is Great Eccleston, with its very rich history dating back centuries. Famous for its annual agricultural show and tractor pulling events and farmers market that takes place every other Wednesday. The popular village has a bit of everything from shops, schools, pubs and transport infrastructure. Countryside settings are all around and the roads spread out from the village to the popular communities of St Michaels, Inskip, Little Eccleston and Cartford with its award winning public inn. Main routes into Blackpool, Poulton le Fylde and Preston are easily accessible with the motorway networks or excellent bus and stagecoach services. Perfectly situated close to the banks of the River Wyre with some fantastic walks and some of the best scenery that Lancashire has to offer.
A viewing of this property is highly recommended to appreciate its size and homeliness, to organise please call Dewhurst Homes on .
Entrance Hallway - 14.5 x 13.4 ft (4.42 x 4.08 m)
Entrance through upvc double glazed door with windows to each side into grand sized hallway, open spindle staircase, access to all ground floor rooms, carpet, radiator and wall lights.
Family Reception Room - 28.6 x 18.1 ft (8.72 x 5.52 m)
Double glazed arched windows to the front, double glazed windows to the side and upvc double glazed sliding doors to the rear into the conservatory, feature gas fire, open stone fireplace and hearth, carpet, radiator and wall lights.
Conservatory - 16.7 x 18.6 ft (5.09 x 5.67 m)
Upvc double glazed windows to three sides and patio doors leading into the rear garden, tiled flooring, wall lights, radiator and ceiling fan light.
Reception Room Two - 24.0 x 11.0 ft (7.32 x 3.35 m)
Double glazed arched windows to the front, tiled flooring, wall lights, ceiling lights, feature gas fire, radiator and access to the kitchen.
Kitchen - 13.1 x 8.8 ft (3.99 x 2.68 m)
Double glazed arched window to the rear, fitted with a range of wall and base units, complimentary worktops and tiled splash backs, stainless steel sink and drainer with mixer tap, integrated microwave, free standing breville rangemaster cooker with induction hob, tiled flooring, ceiling lights, chrome fittings and access to garage/utility.
W/c - 5.0 x 6.3 ft (1.52 x 1.92 m)
Hand wash basin with mixer tap, w/c, extractor fan, shaver point, carpet, radiator and ceiling light.
Bedroom Three - 15.8 x 13.1 ft (4.82 x 3.99 m)
Double glazed arched window to the rear, carpet, radiator and ceiling light.
Bedroom Four - 11.8 x 9.9 ft (3.6 x 3.02 m)
Double glazed arched window, carpet and radiator.
Landing - 13.4 x 10.9 ft (4.08 x 3.32 m)
Upvc double glazed window to the front, access to all first floor rooms, storage cupboards, ceiling light, wall lights, carpet and open spindle staircase.
Master Suite - 24.0 x 18.1 ft (7.32 x 5.52 m)
Upvc double glazed window to the side and rear, carpet, radiator, ceiling light and access to en-suite.
En-suite - 8.9 x 7.6 ft (2.71 x 2.32 m)
Upvc double glazed window to the rear, roll top bath with mixer tap and shower head, w/c, hand wash basin with mixer tap, corner walk-in shower with multi head spa system and sliding screen doors, heated towel rail, wooden flooring, complimentary wall tiles, ceiling light and chrome fixtures and fittings.
Bedroom Two - 24.0 x 14.1 ft (7.32 x 4.3 m)
Upvc double glazed windows to the side and rear, wall to wall built-in wardrobes, access to shower room, storage hatch to the eaves, carpet, radiator and wall lights.
Shower Room - 7.7 x 9.3 ft (2.35 x 2.83 m)
Upvc double glazed window to the rear, hand wash basin with storage under and vanity mirror with wall light, w/c, double walk-in shower with glass screen, complimentary wall tiles and contrasting flooring, chrome fixtures and fittings, ceiling spotlights, heated towel rail and jack and jill doors.
Garage - 18.4 x 25.5 ft (5.61 x 7.77 m)
Electric up and over door with door to the rear, fitted with a range of wall and base units, stainless steel sink and drainer, plumbing for washing machine, space for fridge freezer and tumble dryer, power, light, loft access with pull down ladder.
External Front
The property is set back from the country lane, in and out driveway, parking for multiple cars, large lawn area, established and mature plants trees and shrubs, access to garage and side access to the rear of the property.
External Rear
Large paved patio area, feature pond with waterfall rockery, impressive lawn area, garden art, established and mature trees, various plants and shrubs, raised beds, garden shed, outside tap and lights, beautiful views, fruit trees, private fencing and access to workshop/hobby room.
Key Details
EPC - F, Council Tax band G, Oil Tank, Septic Tank.
- COUNCIL TAXA payment made to your local authority in order to pay for local services like schools, libraries, and refuse collection. The amount you pay depends on the value of the property.Read more about council Tax in our glossary page.
- Band: G
- PARKINGDetails of how and where vehicles can be parked, and any associated costs.Read more about parking in our glossary page.
- Yes
- GARDENA property has access to an outdoor space, which could be private or shared.
- Yes
- ACCESSIBILITYHow a property has been adapted to meet the needs of vulnerable or disabled individuals.Read more about accessibility in our glossary page.
- Ask agent
Whin Lane, Out Rawcliffe, Preston, PR3
NEAREST STATIONS
Distances are straight line measurements from the centre of the postcode- Poulton-le-Fylde Station3.1 miles
- Layton Station5.0 miles



We are an independent local estate agents, covering Preston & the surrounding areas. We are open 6 days a week including late weeknights. With a network of 4 branches, we have established an enviable reputation since established in 2005. Willing to go the extra mile to Sell/Let your property.
Notes
Staying secure when looking for property
Ensure you're up to date with our latest advice on how to avoid fraud or scams when looking for property online.
Visit our security centre to find out moreDisclaimer - Property reference 33664. The information displayed about this property comprises a property advertisement. Rightmove.co.uk makes no warranty as to the accuracy or completeness of the advertisement or any linked or associated information, and Rightmove has no control over the content. This property advertisement does not constitute property particulars. The information is provided and maintained by Dewhurst Homes, Garstang. Please contact the selling agent or developer directly to obtain any information which may be available under the terms of The Energy Performance of Buildings (Certificates and Inspections) (England and Wales) Regulations 2007 or the Home Report if in relation to a residential property in Scotland.
*This is the average speed from the provider with the fastest broadband package available at this postcode. The average speed displayed is based on the download speeds of at least 50% of customers at peak time (8pm to 10pm). Fibre/cable services at the postcode are subject to availability and may differ between properties within a postcode. Speeds can be affected by a range of technical and environmental factors. The speed at the property may be lower than that listed above. You can check the estimated speed and confirm availability to a property prior to purchasing on the broadband provider's website. Providers may increase charges. The information is provided and maintained by Decision Technologies Limited. **This is indicative only and based on a 2-person household with multiple devices and simultaneous usage. Broadband performance is affected by multiple factors including number of occupants and devices, simultaneous usage, router range etc. For more information speak to your broadband provider.
Map data ©OpenStreetMap contributors.





