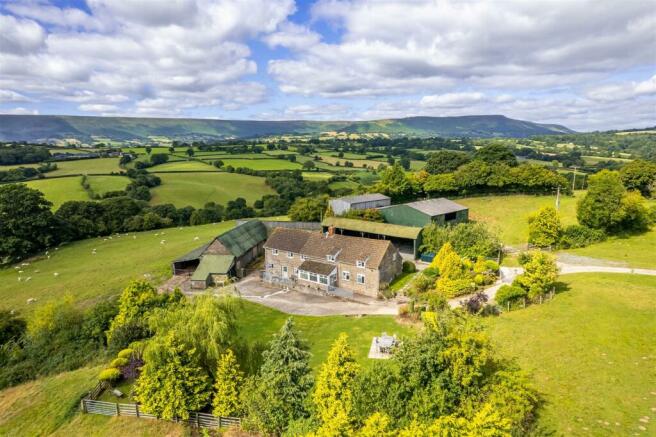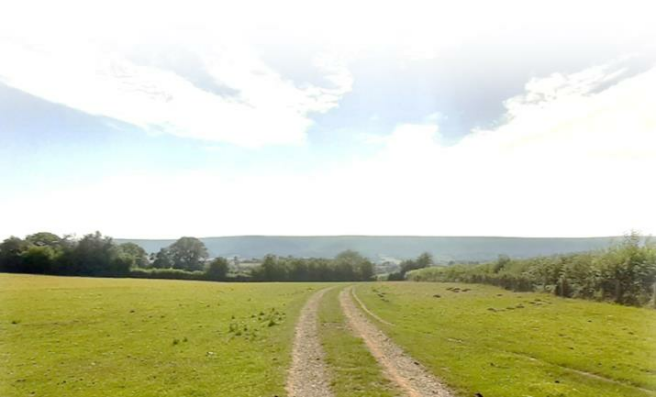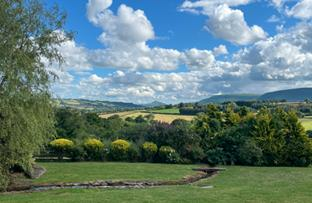Newton St Margarets, Hay-on-Wye

- PROPERTY TYPE
Farm House
- BEDROOMS
4
- BATHROOMS
3
- SIZE
Ask agent
- TENUREDescribes how you own a property. There are different types of tenure - freehold, leasehold, and commonhold.Read more about tenure in our glossary page.
Freehold
Description
• In all approximately 93.26 acres with a stunningly renovated four-bedroom farmhouse at its heart.
• Range of traditional and newer farm buildings offering suitable facilities for livestock or alternate use.
• Situated approximately 8 miles from the well-known and idyllic book town of Hay-on-Wye.
• Available as Whole or in Two lots.
• For Sale by informal tender.
• Tender Deadline: Midday Tuesday 15th October 2024.
Guide Prices:
The Whole – £1,600,000
Lot 1 – £1,450,000
Lot 2 - £200,000
Hereford 15.5 miles I Abergavenny 14.8 miles
Hay On Wye 8.2 miles I Ewyas Harold 9.7 miles
Introduction - Castle Farm is situated about 8 miles South-East of the market town of Hay-on-Wye, and approximately 15 miles West of the Cathedral City of Hereford. Local facilities are available in the nearby villages of Michaelchurch Escley and Peterchurch, with Michaelchurch Escley offering an excellent primary school, public house, church and community hall and Peterchurch offering similar with the addition of a village shop, an outstanding secondary school, fire and police services.
The stunning rural setting of Castle Farm provides a tranquil and peaceful environment with the land offering panoramic views over the beautiful and stunning Black Mountains and more distant Brecon Beacons National Park.
Description - Castle Farm comprises a detached four-bedroom farmhouse and a variety of traditional and more modern farm buildings with the house being fully renovated to an extremely high standard. The farm totals approximately 93.26 acres of quality well maintained pastureland having the benefit of various springs and the beautiful Escley brook. The farm benefits from its own private entrance which meanders through the fields leading to the farmstead. The farm, especially alongside the brookside, is a haven to wildlife including hares and a variety of bird species. Recently, the farmhouse is run as a luxury rural holiday cottage business with great success.
Lotting - The Farm is available either as a Whole or in Two separate Lots. The Whole Farm consists of the farmhouse, buildings and land totalling approximately 93.26 acres. Lot 1 is the farmhouse, farmyard totalling approximately 63.41 acres as outlined in blue on the attached plan.
Accommodation -
Ground Floor -
Entrance Porch - Tiled flooring with full window front overlooking the beautiful front garden. House entrance door leading to the Reception Room.
Reception Room - Tiled flooring with exposed ceiling beams giving a traditional farmhouse character with a stone fireplace and bread oven within the wall.
Living Room - Continued tiled flooring throughout with original oak panelling wall accompanied by a traditional large stone fireplace with a Clearview woodburner and bread oven.
Storage Room - Walk in storage room offering space for cupboards and shelving.
Snug - Continued tiled flooring with window overlooking the beautiful garden and front entrance parking. This would make an ideal office space.
Kitchen/Dining Room - Open plan spacious kitchen and dining area with tiled flooring and exposed ceiling beams. The L shaped kitchen with sink, built-in fridge and built in electric range cooker with overhead extraction hood.
Utility Room - Tiled flooring, fitted storage units, worktop and basin making an excellent extended kitchen area.
Shower Room - Complete with fitted toilet, basin vanity unit, tiled shower cubicle and wall mounted heated towel rail.
Stone Spiral Staircase Leading To; -
First Floor; -
Hallway - Carpeted hallway spanning the entire length of the house with an external door leading outside to rear carparking area via stone staircase.
Bedroom 1 - Carpeted flooring, sloped ceiling with exposed beams throughout with windows overlooking both the garden and rear driveway.
Bedroom 2 - Carpeted flooring with window overlooking the garden and front porch entrance.
Upstairs Bathroom - Modern bathroom with patterned lino flooring with beautiful free standing claw footed bath, large shower with premium hexagonal tiling, toilet, wall mounted heated towel rail, wash basin with vanity unit.
Bedroom 3 - Carpeted flooring, located adjacent to the upstairs bathroom with a window overlooking the rolling countryside.
Bedroom 4 And Ensuite - Carpeted flooring with windows overlooking outbuildings and the garden. The ensuite comprises of a wash hand basin with vanity unit, toilet, wall mounted towel radiator and shower cubicle.
Outside; -
Garden - Pleasant lawned garden complete with patio area to be utilised for furniture and a water feature in the form of a stream.
Holiday Let Use - The vendors have recently been letting the farmhouse as a very successful holiday let business. The house has a very high occupancy rate and more details of the let periods and annual income can be provided by request.
Council Tax - As Castle Farm is currently being let out as a holiday cottage and is therefore exempt from council tax. The current business rates for the property are £3800.
Services - The property benefits from mains electric, mains water and private septic drainage. The house has oil fired central heating with an external oil boiler. The property was originally on a spring water supply, until 2020 but is now on mains water with the land having existing natural springs. A new septic tank was installed in 2020. No services are tested or warranted safe.
Tenure - Freehold with vacant possession.
Solicitor - Matthew Hayes, HCR Legal LLP, Thorpe House, 29 Broad Street, Hereford, HR4 9AR Tel: Email:
Farm Buildings - Castle Farm benefits from a range of good quality farm buildings which are more than ample for farming the land or alternatively, subject to obtaining relevant consents, there could be planning potential for alternate use in the future.
1. Modern Barn - (est. 20m x 12.7m) Steel portal frame apex building with adjoining lean to with part concrete block and corrugated iron walls and concrete floor under a concrete fibre/asbestos roof with fitted electric and water.
2. Fodder Barn – (est. 7.3m x 13m) Steel portal frame apex building with part Yorkshire boarding and part corrugated iron walls and concrete floor under a concrete fibre/asbestos roof with fitted electric and water.
3. Sheep Building (est. 18.5m x 5m) A four bay mono pitch steel frame sheep building with corrugated iron walls with side door and open ended under a fibre cement/asbestos roof and with concrete floor.
4. Lean-to Shed (est.18.4m x 4.5m) A seven bay mono pitch timber frame lean-to open ended storage building with corrugated iron roof and walls.
5. ‘L’ Shaped traditional Stone buildings (est. 12m x 4.8m & 5.7m x 4.8m) Lower eaves traditional stone buildings with newer enclosed wooden clad frontage and pedestrian doors.
6. Lean-to Stone wall garage/store building (est. 6m x 4.5m) with adjoining woodshed A traditional open ended lean-to stone walled building with a concrete floor and under a corrugated iron roof.
7. The Stone Granary – (est. 18.4m x 6.5m) A principal granary style traditional stone wall building with higher eaves under a corrugated iron roof and boasting beautiful internal exposed timber framing with newer wooden clad narrowed entrances.
8. Dutch Barn/Parking – (est.18.6m x 8.2m) An open sided four bay steel frame high eaves Dutch barn with rear lean-to with hardcore floor and under corrugated iron roofs. The building presently offers excellent covered parking and storage for holiday guests offering easy concrete yard access to the rear house door. The traditional buildings surround an attractive enclosed fold yard offering easy access to the farmhouse and front and rear parking and, subject to achieving any necessary permissions and consents, may offer an excellent opportunity for a change of use.
Local Authority & Public Utilities - Herefordshire Council; Welsh Water; National Grid;
Planning - No planning enquiries have been made.
Overage Clause - The land shown within the hatched area on the lotting plan will be subject to an overage covenant for a period of 25 years based upon the overage amount of 25%. This will relate to any increase in value achieved as a result of planning permission for residential development being granted and/or residential development taking place as permitted development. The overage trigger will be any residential development taking place or the sale of all or part of the property with the benefit of planning permission for residential development. The farmhouse, as indicated within the lotting plan, and the land outside of the hatched area will not be subject to overage.
Site Plans - The plans included in the sale particulars are for identification purposes only and may have been reduced in scale to assist with printing.
Boundaries - The purchaser shall be deemed to have full knowledge of all boundaries and neither the vendor nor the vendor’s agents will be responsible for defining the boundaries or ownership thereof.
Asbestos - The vendors and their agents accept no liability for any asbestos on the property. It is in the nature of the farm buildings in particular that asbestos is likely to be present on the farm.
Health And Safety Notice - As a working farm, there are various tripping hazards in the form of steps and gradients throughout the farm, farm livestock and vehicles and other hazards. For viewing purposes, we advise that you enter and view entirely at your own risk and the Vendors or Agents take no responsibility whatsoever for any issue arising from viewing.
Mode Of Sale - The property is for sale by Informal Tender. The Vendor reserves the right not to accept the highest, or any, offer. The Vendor reserves the right to accept an offer prior to the Tender date. All Tenders must be completed on the Agents Informal Tender document only. All details must be completed and signed. The Tender Document must be sealed in an envelope marked Tender for Castle Farm addressed to: Andrew Edwards, Sunderlands LLP, Offa House, St Peters Square, Hereford, HR1 2PQ. The Tender Document must be received by Midday Tuesday 15th October 2024.
Money Laundering - As a result of anti-laundering legislation Prospective Purchasers will need to show proof of ID (Photo ID for example passport or driving licence and Residential ID for example current utility bill).
Important Notice - These particulars are set out as a guide only. They are intended to give a fair description of the property but may not be relied upon as a statement or representation of facts. These particulars are produced in good faith but are inevitably subjective and do not form part of any Contract. No persons within Sunderlands have any authority to make or give any representation or warranty whatsoever in relation to the property.
Agents Note - Any plans used in the preparation of these details may have been reduced in scale and any interested parties should check the Title Plan before proceeding to purchase. Full details of Planning Consents (if any) are available upon request. We understand that the utility searches have not been undertaken by the Vendor and potential Purchasers are to make their own enquiries. A public footpath crosses the land.
Viewing - Strictly by prior appointment with the Agents.
Selling Agent - Sunderlands Hereford Office: (Option 3) Andrew Edwards: a.
Directions - From Hereford take the A465 South-West bound before turning right onto the B4349 heading to Clehonger. Continue until you reach Vowchurch, where you should take the left at the T-junction, this will take you past St Bartholomew’s Church and over a small bridge. Follow the road until you reach a crossroads, turn left onto Percival Place Rd. The property will be located on the right-hand side of the road as indicated by the ’For Sale’ Board. Postcode:HR2 0QJ. What3Words:///freshest.keys.renew
Brochures
04.09.2024 Castle Farm Brochure - overage and planBrochure- COUNCIL TAXA payment made to your local authority in order to pay for local services like schools, libraries, and refuse collection. The amount you pay depends on the value of the property.Read more about council Tax in our glossary page.
- Exempt
- PARKINGDetails of how and where vehicles can be parked, and any associated costs.Read more about parking in our glossary page.
- Yes
- GARDENA property has access to an outdoor space, which could be private or shared.
- Yes
- ACCESSIBILITYHow a property has been adapted to meet the needs of vulnerable or disabled individuals.Read more about accessibility in our glossary page.
- Ask agent
Energy performance certificate - ask agent
Newton St Margarets, Hay-on-Wye
NEAREST STATIONS
Distances are straight line measurements from the centre of the postcode- Hereford Station17.8 miles
Notes
Staying secure when looking for property
Ensure you're up to date with our latest advice on how to avoid fraud or scams when looking for property online.
Visit our security centre to find out moreDisclaimer - Property reference 33349582. The information displayed about this property comprises a property advertisement. Rightmove.co.uk makes no warranty as to the accuracy or completeness of the advertisement or any linked or associated information, and Rightmove has no control over the content. This property advertisement does not constitute property particulars. The information is provided and maintained by Sunderlands, Hereford. Please contact the selling agent or developer directly to obtain any information which may be available under the terms of The Energy Performance of Buildings (Certificates and Inspections) (England and Wales) Regulations 2007 or the Home Report if in relation to a residential property in Scotland.
*This is the average speed from the provider with the fastest broadband package available at this postcode. The average speed displayed is based on the download speeds of at least 50% of customers at peak time (8pm to 10pm). Fibre/cable services at the postcode are subject to availability and may differ between properties within a postcode. Speeds can be affected by a range of technical and environmental factors. The speed at the property may be lower than that listed above. You can check the estimated speed and confirm availability to a property prior to purchasing on the broadband provider's website. Providers may increase charges. The information is provided and maintained by Decision Technologies Limited. **This is indicative only and based on a 2-person household with multiple devices and simultaneous usage. Broadband performance is affected by multiple factors including number of occupants and devices, simultaneous usage, router range etc. For more information speak to your broadband provider.
Map data ©OpenStreetMap contributors.








