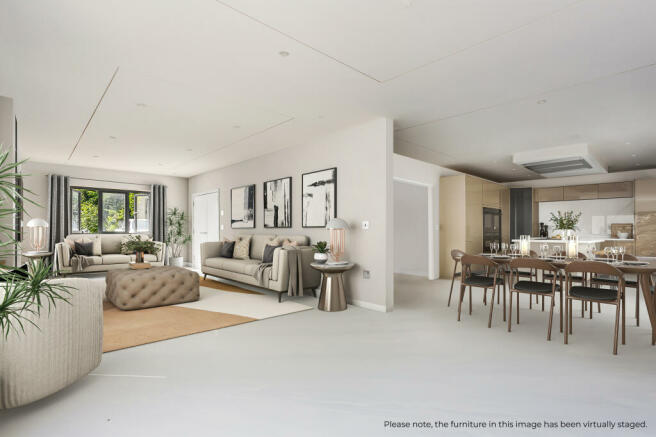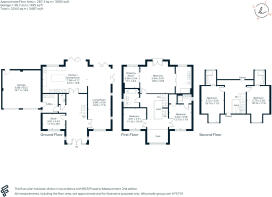Factory Hill, Gillingham, SP8

- PROPERTY TYPE
House
- BEDROOMS
5
- BATHROOMS
5
- SIZE
3,092 sq ft
287 sq m
- TENUREDescribes how you own a property. There are different types of tenure - freehold, leasehold, and commonhold.Read more about tenure in our glossary page.
Freehold
Key features
- A stunning detached new build house
- Master Bedroom with dressing room and en-suite
- 4 further bedrooms
- 3 further en-suites and family bathroom
- Open plan kitchen/family room
- Gardens and parking
- Double garage
- Nearing completion
Description
The feeling of light and space is immediate in Mill House with a large galleried reception hall with a glass balustrade. Accommodation on the ground floor comprises a lovely open kitchen/breakfast/family room with bi-fold doors leading onto a good sized, southerly facing rear garden. The kitchen is fitted with a good selection of wall and base units with quartz worktop surfaces and a range of fitted appliances including Neff ovens and combination microwave ovens, AEG full height larder fridge and larder freezer, AEG dishwasher and the all important 52 bottle wine cooler. A generous sized breakfast island will be the focal point of this sociable room. A separate utility room, which has a door that leads out into a double garage, houses a Samsung washing machine and tumble dryer. The triple aspect living room benefits from windows overlooking the front of the property with two sets of bi-fold doors leading out to the rear garden. A handy study, ideal for those wishing to work from home and a downstairs cloakroom make up the remainder of the accommodation on the ground floor. There is underfloor heating throughout the ground floor.
The first floor is accessed by a stylish staircase with a glass balustrade. The master bedroom, with dressing area and en-suite shower room with free standing bath and shower, overlooks the rear garden with double doors and a juliet balcony. Two further bedrooms, one with an en-suite shower room, overlook the front of the property and a family bathroom completes the accommodation on this level.
On the second floor there are two further excellent sized bedrooms, both overlooking the front of the property with far reaching views. Both bedrooms have en-suite shower rooms. Access to eaves storage space is provided on the landing.
Outside
The gardens will be laid to lawn with shrub and wooden fence borders. A gravel driveway with parking for several cars will lead up to a double garage. The rear garden will also have a generous sized patio area with barbeque area which will be ideal for entertaining.
Situation
The thriving village of Bourton is the northern most point of Dorset, and has a busy, social community with a church, a village shop and Post Office, petrol station, primary school, Doctors and a popular public house. The nearby towns of Gillingham and Mere provide a selections of supermarkets and extensive everyday amenities. Gillingham also has a direct rail service to London Waterloo (from 1 hour 58 minutes). The Cathedral City of Salisbury is 28 miles away. The A303 is close by and gives good road access to the West Country and London (via the M3).
Additional Information
The external areas shown on the main image are CGI's and are provided to give an indication of the landscaping.
Brochures
Brochure- COUNCIL TAXA payment made to your local authority in order to pay for local services like schools, libraries, and refuse collection. The amount you pay depends on the value of the property.Read more about council Tax in our glossary page.
- Ask agent
- PARKINGDetails of how and where vehicles can be parked, and any associated costs.Read more about parking in our glossary page.
- Garage
- GARDENA property has access to an outdoor space, which could be private or shared.
- Private garden
- ACCESSIBILITYHow a property has been adapted to meet the needs of vulnerable or disabled individuals.Read more about accessibility in our glossary page.
- Ask agent
Energy performance certificate - ask agent
Factory Hill, Gillingham, SP8
NEAREST STATIONS
Distances are straight line measurements from the centre of the postcode- Gillingham (Dorset) Station3.7 miles
Notes
Staying secure when looking for property
Ensure you're up to date with our latest advice on how to avoid fraud or scams when looking for property online.
Visit our security centre to find out moreDisclaimer - Property reference a1nQ500000D9igfIAB. The information displayed about this property comprises a property advertisement. Rightmove.co.uk makes no warranty as to the accuracy or completeness of the advertisement or any linked or associated information, and Rightmove has no control over the content. This property advertisement does not constitute property particulars. The information is provided and maintained by Hamptons, Salisbury. Please contact the selling agent or developer directly to obtain any information which may be available under the terms of The Energy Performance of Buildings (Certificates and Inspections) (England and Wales) Regulations 2007 or the Home Report if in relation to a residential property in Scotland.
*This is the average speed from the provider with the fastest broadband package available at this postcode. The average speed displayed is based on the download speeds of at least 50% of customers at peak time (8pm to 10pm). Fibre/cable services at the postcode are subject to availability and may differ between properties within a postcode. Speeds can be affected by a range of technical and environmental factors. The speed at the property may be lower than that listed above. You can check the estimated speed and confirm availability to a property prior to purchasing on the broadband provider's website. Providers may increase charges. The information is provided and maintained by Decision Technologies Limited. **This is indicative only and based on a 2-person household with multiple devices and simultaneous usage. Broadband performance is affected by multiple factors including number of occupants and devices, simultaneous usage, router range etc. For more information speak to your broadband provider.
Map data ©OpenStreetMap contributors.






