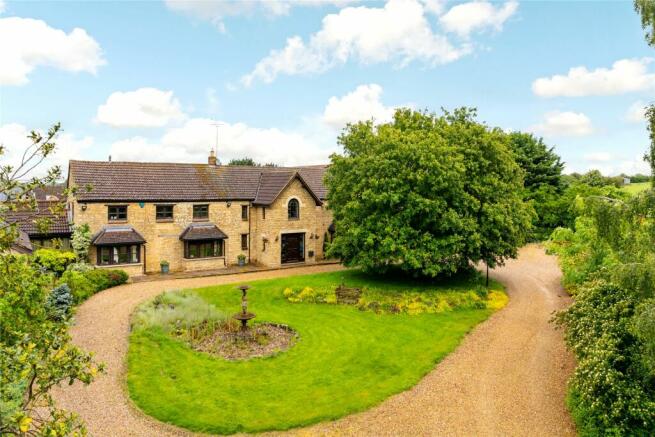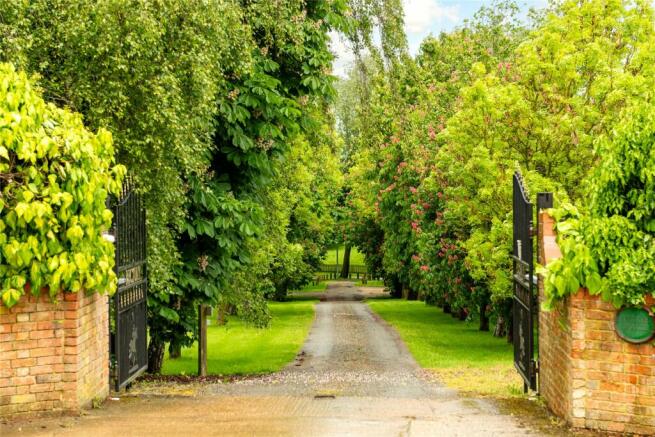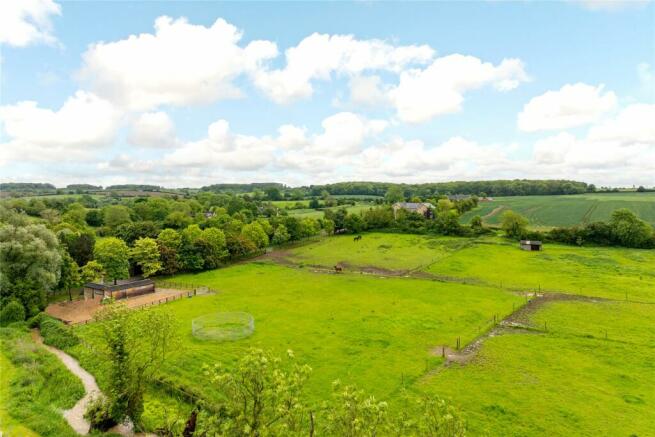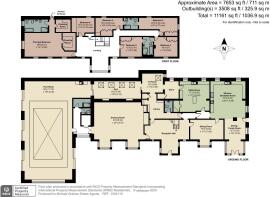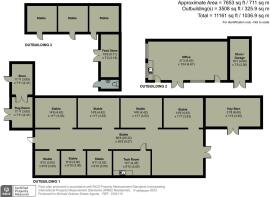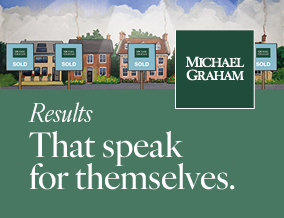
Petsoe End, Emberton, Buckinghamshire, MK46

- PROPERTY TYPE
Barn Conversion
- BEDROOMS
6
- BATHROOMS
3
- SIZE
7,653 sq ft
711 sq m
- TENUREDescribes how you own a property. There are different types of tenure - freehold, leasehold, and commonhold.Read more about tenure in our glossary page.
Freehold
Key features
- Stone built country house
- Six bedrooms, three bathrooms
- Five reception rooms and a gym
- Kitchen/breakfast room and utility room
- Indoor swimming pool, with changing room and shower
- Detached home office/potential annexe
- Ten stables, tack room, hay barn, stores and manège
- Plot of approximately 15 acres of gardens and paddocks
Description
The house has over 7,600 sq. ft. of versatile accommodation with a spacious reception hall linked to the principal reception rooms giving a good flow through the space for modern family life and entertaining. There are also more private reception rooms for those seeking seclusion, and the ground floor also has a bespoke fitted kitchen/breakfast room and a spacious utility room. The principal bedroom suite has two dressing rooms and an en suite bathroom and there are five further bedrooms and two Jack and Jill bathrooms on the first floor. All the bathrooms and cloakrooms are finished to a high specification with Villeroy and Boch suites.
About the House cont'd
The property is in a secluded location surrounded by open countryside. It combines this rural tranquillty with the benefit of being only 5 minutes’ drive from all the amenities in the Georgian market town of Olney and only 20 minutes’ drive from Milton Keynes which has one of Europe’s largest covered shopping centres as well as a theatre, cinemas, indoor skiing and other attractions, and commuter trains to Euston in just 32 minutes.
Ground Floor
The hardwood entrance door has double glazed panels either side with decorative stained glass, and there is additional natural light from windows to the side. The porch area has space to store coats, and opens out into an impressive reception hall which measures over 25 ft. wide and has two windows to the front, oak flooring, and a staircase with wooden balustrades to the galleried landing on the first floor. The reception hall has doors to three of the reception rooms and an opening to the inner hall which gives access to the kitchen, utility room and a cloakroom with Villeroy and Boch sanitaryware.
Principal Reception Rooms
The drawing room has two deep bay windows with window seats overlooking the front garden, and borrowed light windows into the gym. There are feature stone pillars and a stone fireplace with an inset gas stove. It is a spacious room which currently has a seating area and a formal dining area. The sitting room has a walk-in box bay window to the front with a window seat with storage below. There are fitted cupboards and shelves and a dual aspect contemporary gas fire. The fire is shared with the adjoining dining/family room which has Amtico flooring, and recessed ceiling lights. The dining area has double glazed windows overlooking the drive, and French doors to the front. The family area is open plan to the kitchen/breakfast room and has a range of fitted cupboards and drawers, as well as a window seat under a window overlooking the courtyard garden to the side.
Other Reception Rooms
The inner hall widens into a room which is currently used as a library and has a range of built-in bookcases spanning two walls and space for a desk or a seating area. A latch door opens into a built-in storage cupboard. A feature arch leads into the TV room which has a part vaulted ceiling with a skylight window, and an opening to a store room which has a frosted window to the rear and a connecting door to the utility room. There is space for a desk and the store could alternatively be used as a study if required.
Gym
The TV room has double glazed sliding doors to the gym which has a window to the rear and a pitched, wood panelled roof with four skylight windows. There is laminate flooring and space for at least four gym machines.
Kitchen/Breakfast Room
The bespoke Underwood kitchen/breakfast room has a comprehensive range of base and full height maple wood units including a larder cupboard, pan drawers and pull out wicker drawers, with granite splashbacks and work surfaces incorporating a double stainless steel sink and drainer with hot, cold and filtered water, a boiling water tap and an Insinkerator waste disposal unit. The large central island has a trash compactor, a prep sink, and a breakfast bar to seat four. There is a two oven Aga and an Aga companion oven with a gas hob set into a recess with an extractor over. Other integrated Neff appliances include a steam oven, a microwave, a dishwasher and an American style fridge/freezer. There is Amtico flooring, recessed ceiling lights, a door to the courtyard garden, windows to the rear and side and additional natural light from a large skylight window.
Utility Room
The spacious utility room has oak flooring, windows to the rear, a walk-in storage cupboard, and hanging space for 100 coats. It is fitted with a range of base, wall and full height units with complementary work surfaces incorporating a double sink and drainer. The central island provides additional storage. The built-in wine fridge is available subject to separate negotiation and there is space and plumbing for a washing machine and tumble dryer as well as ample space for airers.
First Floor
The galleried landing overlooks the reception hall and has windows to the front, a shelved airing cupboard housing the water tank, and access to the six bedrooms. The area over the porch has windows to the side and a feature arched window, with stained glass detailing, with views to the front. This area currently houses a grand piano but could alternatively be used as a seating or reading area.
Principal Bedroom Suite
The principal bedroom measures 21 ft. by 14 ft. and has dual aspect windows to the front and side with views over the grounds, and a range of built-in mirror fronted wardrobes. There are also twin dressing rooms both of which are fitted with a range of hanging space, shelved storage, and drawers. The luxuriously appointed en suite bathroom has a Villeroy and Boch suite with a deep bath with a shower attachment, a separate walk-in shower, a WC, a bidet, and twin washbasins set in a range of vanity storage.
Other Bedrooms and Bathrooms
There are five further bedrooms on the first floor. Two double bedrooms overlook the front of the property. They both have built-in wardrobes and display shelving and share an en suite Jack and Jill bathroom which includes a bath and separate walk-in shower cubicle. Two further double bedrooms have deep silled windows to the rear and one also has a window overlooking the courtyard at the side. These bedrooms also have built-in wardrobes and share a Jack and Jill en suite bathroom which has a bath with a shower over, a WC, a bidet, and a washbasin. The sixth bedroom is a small double which has a window to the rear and is currently used as a dressing room.
Swimming Pool Complex
The pool room measures over 58 ft. by over 28 ft. and has a vaulted ceiling with skylight windows, and full height windows and sets of glazed sliding doors to a paved patio area in the garden which has access to the plant room. This houses two Worcester Bosch boilers which are about 3 years old. The pool surround has ample space for seating areas and loungers, and there is a kitchen area for preparing drinks and snacks with a range of base units, a sink, and a built-in fridge. The heated pool measures 17 metres by 5 metres and varies in depth from 1 to 3 metres. The pool room can be accessed via sliding doors from the gym or by a pool lobby which has built-in storage, a window to the front and a door to the drawing room. There is a cloakroom which has a washbasin and a concealed cistern WC set into an array of storage units. There is also a changing area with built-in storage and a travertine tiled walk-in shower.
The Pavilion
During lockdown the vendors built a timber detached and insulated building which has been used as an office for working from home. It measures over 31 ft. by over 15 ft and has power, light and hot and cold water connected and there is scope to convert it into a self-contained studio annexe if required. It is accessed via steps outside the kitchen door and is elevated above the courtyard garden with a small paved area in front. Attached to the side of The Pavilion there is a store room/garage with double doors to the drive.
Gardens and Grounds
The property is set well back from the road with automatic gates to a long tree lined drive which passes the equestrian area and continues, across a bridge over a brook, to the house which is set on rising ground with views to the front over the garden and surrounding countryside. The house is well screened by mature trees and is not overlooked creating a peaceful, rural oasis. The drive leads to an extensive gravel parking area and a turning circle round an area of garden which is lawned with a mature tree and a water feature. There is also an area of garden in front of the swimming pool. Hedges by the drive screen an orchard in front of the property which has a timber gazebo with seating to enjoy the far reaching views over the surrounding countryside. At the side of the house there is a paved courtyard which is enclosed low walls and picket fencing and has space for outside dining and entertaining. There is a second paved patio at the rear accessed by doors from the (truncated)
Equestrian Facilities
The property has impressive equestrian facilities which are between the house and the road. There are two separate stable blocks providing a total of 10 stables, as well as a hay barn, tack room, feed store, rug room and storage. There is also a cloakroom attached to one of the stable blocks. There is a manège which is enclosed by post and rail fencing, and approximately 15 acres of paddocks split into two sections by the drive. Most of the paddock land is on the west of the drive and is separated into different paddocks with post and rail fencing. This area benefits from separate vehicular access from the road and also has two feedstore/shelters. The land is enclosed by mature hedgerow and is bordered by a brook on the northern boundary. The eastern side of the drive is also divided into separate paddocks with the brook running through and is also bordered by mature hedges.
Situation and Schooling
The hamlet of Petsoe End forms part of the village of Emberton which has a church, the Bell and Bear pub, a unique Clock Tower on the crossroads at the centre of the village, and Emberton Country Park. Olney, which is 1 mile away, was featured in the Sunday Times “best places to live 2022”and has shops, pubs and restaurants, a weekly market and a monthly farmers’ market. There are clubs for football, rugby, tennis, cricket and bowls. Catchment schools are Olney Infant Academy, Olney Middle school, and Ousedale secondary school, or there is a bus to the Harpur Trust schools in Bedford.
Brochures
Web Details- COUNCIL TAXA payment made to your local authority in order to pay for local services like schools, libraries, and refuse collection. The amount you pay depends on the value of the property.Read more about council Tax in our glossary page.
- Band: H
- PARKINGDetails of how and where vehicles can be parked, and any associated costs.Read more about parking in our glossary page.
- Yes
- GARDENA property has access to an outdoor space, which could be private or shared.
- Yes
- ACCESSIBILITYHow a property has been adapted to meet the needs of vulnerable or disabled individuals.Read more about accessibility in our glossary page.
- No wheelchair access
Petsoe End, Emberton, Buckinghamshire, MK46
NEAREST STATIONS
Distances are straight line measurements from the centre of the postcode- Wolverton Station6.7 miles



Established for over 50 years, Michael Graham has a long heritage of assisting buyers, sellers, landlords and tenants to successfully navigate the property market. With fourteen offices covering Olney and the surrounding villages as well as the neighbouring areas of Buckinghamshire, Bedfordshire, Cambridgeshire, Hertfordshire, Northamptonshire, Leicestershire, Warwickshire and Oxfordshire, we have access to some of the region's most desirable town and country homes.
Give Your Home Our Marketing AdvantageExperience
Established estate agency for over 50 years.
Extensive
Local knowledge and market understanding.
Reputation
For quality, service and trust.
Complete Service
From property buying, renting and letting to private finance and land acquisition.
London Calling
Marketing homes from our region to London and Home Counties buyers looking to relocate
Notes
Staying secure when looking for property
Ensure you're up to date with our latest advice on how to avoid fraud or scams when looking for property online.
Visit our security centre to find out moreDisclaimer - Property reference OLY220194. The information displayed about this property comprises a property advertisement. Rightmove.co.uk makes no warranty as to the accuracy or completeness of the advertisement or any linked or associated information, and Rightmove has no control over the content. This property advertisement does not constitute property particulars. The information is provided and maintained by Michael Graham, Olney. Please contact the selling agent or developer directly to obtain any information which may be available under the terms of The Energy Performance of Buildings (Certificates and Inspections) (England and Wales) Regulations 2007 or the Home Report if in relation to a residential property in Scotland.
*This is the average speed from the provider with the fastest broadband package available at this postcode. The average speed displayed is based on the download speeds of at least 50% of customers at peak time (8pm to 10pm). Fibre/cable services at the postcode are subject to availability and may differ between properties within a postcode. Speeds can be affected by a range of technical and environmental factors. The speed at the property may be lower than that listed above. You can check the estimated speed and confirm availability to a property prior to purchasing on the broadband provider's website. Providers may increase charges. The information is provided and maintained by Decision Technologies Limited. **This is indicative only and based on a 2-person household with multiple devices and simultaneous usage. Broadband performance is affected by multiple factors including number of occupants and devices, simultaneous usage, router range etc. For more information speak to your broadband provider.
Map data ©OpenStreetMap contributors.
