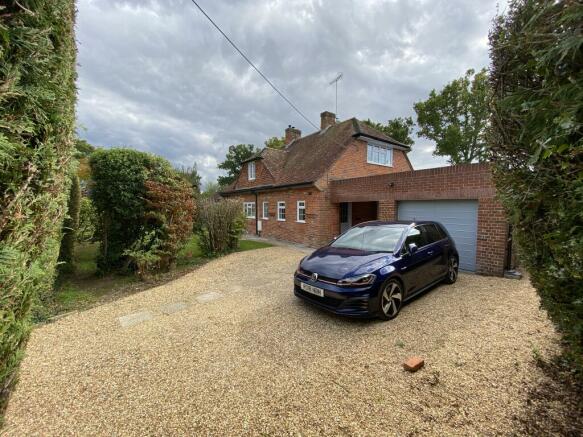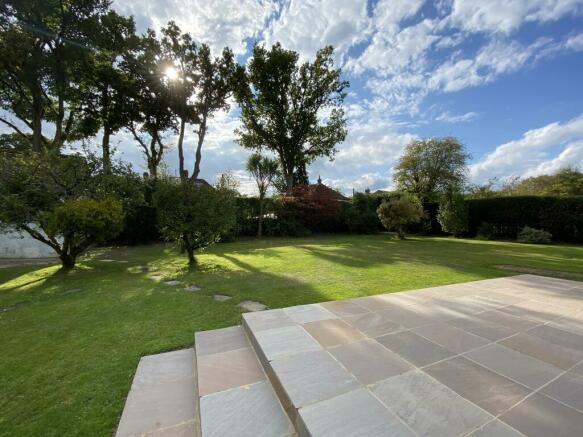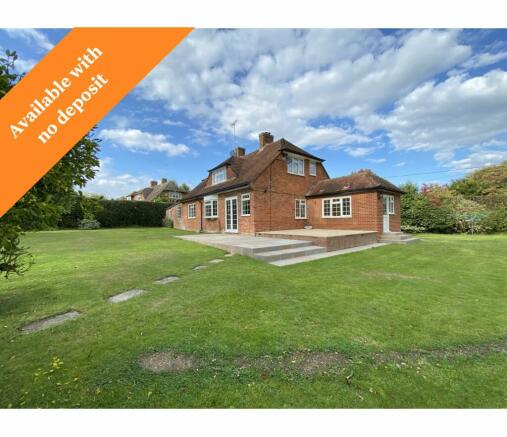The Crescent, Ashurst, Southampton, SO40

Letting details
- Let available date:
- Now
- Deposit:
- £2,884A deposit provides security for a landlord against damage, or unpaid rent by a tenant.Read more about deposit in our glossary page.
- Min. Tenancy:
- Ask agent How long the landlord offers to let the property for.Read more about tenancy length in our glossary page.
- Let type:
- Long term
- Furnish type:
- Unfurnished
- Council Tax:
- Ask agent
- PROPERTY TYPE
Detached
- BEDROOMS
4
- BATHROOMS
2
- SIZE
1,841 sq ft
171 sq m
Key features
- DETACHED HOUSE IN NEW FOREST
- PET DOG CONSIDERED
- FOUR BEDROOMS
- KITCHEN/DINER
- GROUND FLOOR SHOWER ROOM/WC
- LARGE GARAGE
- OPEN CHIMNEY & WOODBURNER
- LARGE ENCLOSED GARDEN
- EPC RATING E
- COUNCIL TAX BAND G
Description
INTRODUCTION
PET DOG CONSIDERED. NEW FOREST LOCATION. DETACHED HOME. FOUR BEDROOMS. LARGE GARAGE. This family home is located in the desirable location of Woodlands, Ashurst, offering forest walks on your doorstep. The property has extensive, well maintained gardens with high level boundaries for extra privacy. EPC Rating E. Council Tax Band G.
.
Kitchen 16'1" x 10'2" Cottage style kitchen with breakfast bar. Double range gas cooker and hob. Dining area/Family Room 13'2" x 9'7" Extension off the main kitchen which is suitable for use as a family room. Windows to all elevations with door leading on to rear garden. Lounge 22'2 x 15'5" Large lounge with TV and internet points. Facility for Sky TV. Log burner. Radiators. French doors leading on to rear garden. Dining Room / Bedroom 4 14'8" x 11'9" TV and internet points. Open fire suitable for use. Radiator Cloakroom / Shower Room 7'1" x 4'7" Corner shower unit, WC and washand basin. Heated towel rail. Hallway 16' x 10'3 Open plan hallway with wooden floor. Radiator Bedroom 1 17'1" x 11'9" Neutrally decorated, ample built in storage space and radiator. TV point. Bedroom 2 14'5" x 11'9" Neutrally decorated, built in storage cubpoard space and radiator. TV point. Bedroom 3 14'6" x 9'8" Neutrally decorated, built in storage cupboard and radiator. TV point. Family (truncated)
.
The property comprises an open plan hallway with shower cloakroom, dining room with open fire, large entertaining lounge with log burner and French doors leading on to an external patio area and the rear garden. the kitchen has a double range and integrated appliances with a breakfast / family room offering direct access to the and rear garden. To the first floor there are 3 double bedrooms, all with built in storage, and a family bathroom with bath and shower facility. There is ample storage space by way of built in cupboards to the landing area. The property is fully double glazed and has gas central heating. There is a large brick shed, double garage with ¾ of an acre of well established garden and private gated gravel parking.
- COUNCIL TAXA payment made to your local authority in order to pay for local services like schools, libraries, and refuse collection. The amount you pay depends on the value of the property.Read more about council Tax in our glossary page.
- Band: TBC
- PARKINGDetails of how and where vehicles can be parked, and any associated costs.Read more about parking in our glossary page.
- Yes
- GARDENA property has access to an outdoor space, which could be private or shared.
- Yes
- ACCESSIBILITYHow a property has been adapted to meet the needs of vulnerable or disabled individuals.Read more about accessibility in our glossary page.
- Ask agent
The Crescent, Ashurst, Southampton, SO40
NEAREST STATIONS
Distances are straight line measurements from the centre of the postcode- Ashurst New Forest Station0.9 miles
- Totton Station2.9 miles
- Redbridge (Southampton) Station3.4 miles
Notes
Staying secure when looking for property
Ensure you're up to date with our latest advice on how to avoid fraud or scams when looking for property online.
Visit our security centre to find out moreDisclaimer - Property reference BSY200480_L. The information displayed about this property comprises a property advertisement. Rightmove.co.uk makes no warranty as to the accuracy or completeness of the advertisement or any linked or associated information, and Rightmove has no control over the content. This property advertisement does not constitute property particulars. The information is provided and maintained by Beals, Shirley. Please contact the selling agent or developer directly to obtain any information which may be available under the terms of The Energy Performance of Buildings (Certificates and Inspections) (England and Wales) Regulations 2007 or the Home Report if in relation to a residential property in Scotland.
*This is the average speed from the provider with the fastest broadband package available at this postcode. The average speed displayed is based on the download speeds of at least 50% of customers at peak time (8pm to 10pm). Fibre/cable services at the postcode are subject to availability and may differ between properties within a postcode. Speeds can be affected by a range of technical and environmental factors. The speed at the property may be lower than that listed above. You can check the estimated speed and confirm availability to a property prior to purchasing on the broadband provider's website. Providers may increase charges. The information is provided and maintained by Decision Technologies Limited. **This is indicative only and based on a 2-person household with multiple devices and simultaneous usage. Broadband performance is affected by multiple factors including number of occupants and devices, simultaneous usage, router range etc. For more information speak to your broadband provider.
Map data ©OpenStreetMap contributors.






