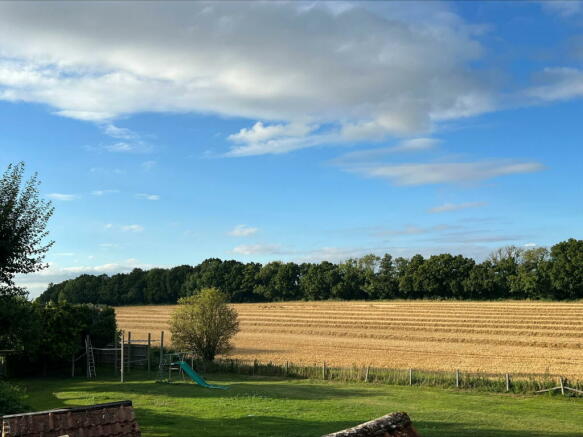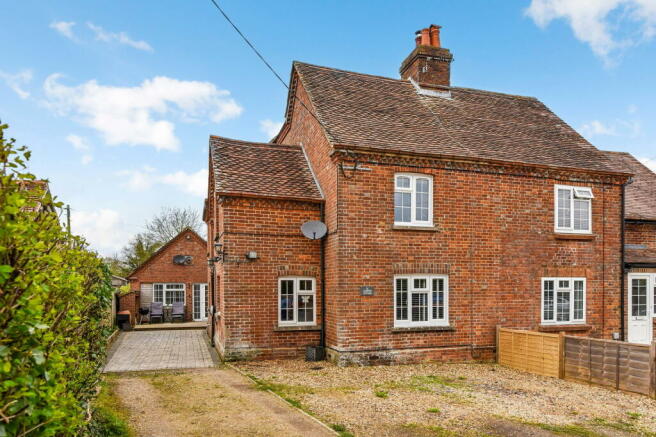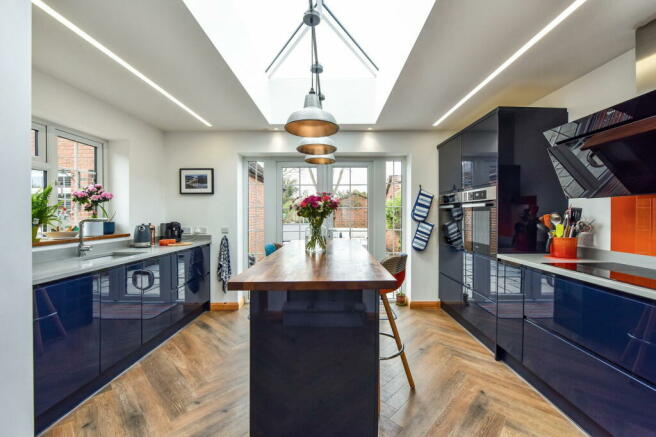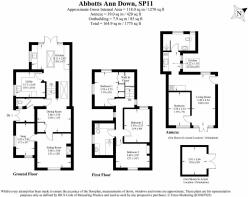Abbotts Ann Down, Andover, SP11 7BX

- PROPERTY TYPE
Semi-Detached
- BEDROOMS
4
- BATHROOMS
2
- SIZE
1,775 sq ft
165 sq m
- TENUREDescribes how you own a property. There are different types of tenure - freehold, leasehold, and commonhold.Read more about tenure in our glossary page.
Freehold
Key features
- Beautifully extended character cottage
- Detached one-bedroom annexe with independent living facilities
- Three generously sized double bedrooms, all offering countryside views
- Spacious open-plan kitchen and dining room with French doors leading to the garden
- Separate utility room and ground-floor cloakroom
- Private driveway with ample parking and EV charging point
- Expansive and secluded rear garden with mature borders
- Two useful outbuildings, ideal for storage or potential workshops
- Picturesque location with stunning countryside views from every window
- Easy access to scenic walks and just a 10-minute stroll into Abbotts Ann.
Description
Introduction
Nestled on the outskirts of the tranquil village of Abbotts Ann, this beautiful Cottage is a delightful semi-detached character home that has been lovingly maintained and thoughtfully enhanced over the last 20 years. Surrounded by the rolling Hampshire countryside, this charming three-bedroom property offers not only period charm but also modern living conveniences. Additionally, a detached one-bedroom annexe provides an ideal space for independent living, guests, or perhaps a home office, making this property incredibly versatile.
Property Information
The property presents a wonderful blend of old-world charm and modern enhancements, creating a homely yet luxurious space. The heart of the home is undoubtedly the light and airy open-plan kitchen and dining room, which has been meticulously designed with high-end appliances and quality fixtures. French doors invite an abundance of natural light, and lead seamlessly out onto a large, well-maintained patio—ideal for al fresco dining and entertaining. The kitchen is complemented by a separate utility room, complete with ample space for appliances and finished to the same exacting standards as the kitchen, offering convenience without compromising style.
The lounge is a warm and inviting space, featuring a charming log burner that adds character and warmth to the room, perfect for cozy winter evenings. Solid wood floors run throughout, providing a sense of timeless elegance. A snug, which could easily function as a study or occasional bedroom, adds further flexibility to the ground floor. The ground floor also benefits from a spacious entrance porch, ideal for coat and shoe storage, and a convenient cloakroom.
First Floor
Upstairs, you will find three generously proportioned double bedrooms, each exuding its own charm. The master bedroom, with its beautiful countryside views, includes fitted wardrobes and a walk-in closet, providing ample storage while maintaining the room's elegant aesthetic. The remaining two bedrooms are equally well-sized, each benefitting from far-reaching rural views and period features that echo the character of the property. The family bathroom has been updated to a modern standard, featuring a large walk-in shower, WC, and additional storage options, all controlled by an intelligent central heating system.
Outside
The property is set on a generous plot that offers a range of outdoor spaces for relaxation and enjoyment. To the front of the house, a private driveway provides ample off-road parking for multiple vehicles, and features a convenient electric vehicle charging point. The block-paved driveway offers both practicality and curb appeal. The rear garden is a tranquil oasis, secluded and bordered by mature hedges and trees, offering both shade and sunlight throughout the day. A large wooden shed at the front of the property is ideal for garden storage, while a brick-built outbuilding at the rear could be used for storing logs, bicycles, or even be transformed into a workshop or studio. The neighbouring fields offer both breath-taking views and an ideal space for outdoor activities, whether for walking or children's play. The Hampshire trails run through this land, with easy access to scenic walks and just a 10-minute stroll into Abbotts Ann.
The Annexe
A particularly unique feature of this property is the detached one-bedroom annexe, positioned discreetly to the side and rear of the main house. Fully self-contained, this annexe offers its own living area, a double bedroom, a well-appointed galley kitchen with modern appliances, and a stylish wet room complete with shower and WC. This additional space has been finished to the highest standards, making it an ideal retreat for guests, an elderly relative, or even as a rental opportunity.
Summary of Accommodation
Ground Floor: Spacious entrance porch, cloakroom, inviting lounge with log burner, snug/study, open-plan kitchen/dining room with French doors leading to the garden, and a separate utility room.
First Floor: Three double bedrooms, each with stunning countryside views; master bedroom includes fitted wardrobes and a walk-in closet. Family bathroom with modern fittings, large walk-in shower, and WC.
Annexe: Detached and fully self-contained with a double bedroom, living area, galley kitchen, and a wet room.
Summary of Features
Beautifully extended semi-detached character cottage* Detached one-bedroom annexe with independent living facilities * Three generously sized double bedrooms, all offering countryside views * Spacious open-plan kitchen and dining room with French doors leading to the garden * Separate utility room and ground-floor cloakroom* Private driveway with ample parking and EV charging point * Expansive and secluded rear garden with mature borders* Two useful outbuildings, ideal for storage or potential workshops * Picturesque location with stunning countryside views from every window
General Information:
Tenure: Freehold
Central heating: Oil Fired. Modern, with intelligent control systems
Parking: Private driveway with electric vehicle charging point
Annexe: Fully self-contained and independently accessible
Appliances: High-end fixtures and appliances throughout the kitchen and utility spaces
Mileages for Nearby Areas:
* Abbotts Ann: 1.5 miles * Andover: 4 miles * Winchester: 19 miles * Salisbury: 16 miles * London: 77 miles (easy access via road and rail)
Location and Lifestyle Information
Located in the picturesque hamlet of Abbotts Ann Down, surrounded by the stunning countryside for which Hampshire is renowned. The village itself offers a welcoming community atmosphere with a variety of amenities, including a highly regarded primary school, two traditional pubs, and numerous walking trails that wind through the beautiful rural landscape. Just a short drive away is Andover, which offers an ever-improving range of shopping, dining, and leisure facilities. For those who appreciate outdoor pursuits, the area is a haven for walkers, cyclists, and nature lovers, with many areas of outstanding natural beauty right on your doorstep.
The property also benefits from excellent transport links, with quick and easy access to major roads leading to London and the West Country. Rail connections from nearby Andover make commuting a breeze, while the nearby cities of Winchester and Salisbury offer a wide range of cultural, shopping, and educational opportunities. Abbotts Ann Down is the perfect choice for those seeking a peaceful, countryside lifestyle while remaining well-connected to urban conveniences.
Brochures
Brochure 1- COUNCIL TAXA payment made to your local authority in order to pay for local services like schools, libraries, and refuse collection. The amount you pay depends on the value of the property.Read more about council Tax in our glossary page.
- Band: D
- PARKINGDetails of how and where vehicles can be parked, and any associated costs.Read more about parking in our glossary page.
- Driveway
- GARDENA property has access to an outdoor space, which could be private or shared.
- Private garden
- ACCESSIBILITYHow a property has been adapted to meet the needs of vulnerable or disabled individuals.Read more about accessibility in our glossary page.
- Ask agent
Abbotts Ann Down, Andover, SP11 7BX
NEAREST STATIONS
Distances are straight line measurements from the centre of the postcode- Grately Station3.3 miles
- Andover Station3.7 miles
About the agent
Every Step of The Way Property Group, Powered by eXp UK, Stockbridge
High Street, Stockbridge, SO20 8EZ

Welcome to Every Step of The Way Property Group powered by Exp
(Situated in the heart of Hampshire)
Every Step of The Way Property Group is led by Celeste Hamilton-Parker and Powered by Exp. Celeste is an experienced professional within the property industry whose journey began in 1999. Every Step of The Way estate agency thrives on a unique business model designed to welcome independent agents into a network of experienced Property Partnered Agents.
The company specialises
Notes
Staying secure when looking for property
Ensure you're up to date with our latest advice on how to avoid fraud or scams when looking for property online.
Visit our security centre to find out moreDisclaimer - Property reference S1064314. The information displayed about this property comprises a property advertisement. Rightmove.co.uk makes no warranty as to the accuracy or completeness of the advertisement or any linked or associated information, and Rightmove has no control over the content. This property advertisement does not constitute property particulars. The information is provided and maintained by Every Step of The Way Property Group, Powered by eXp UK, Stockbridge. Please contact the selling agent or developer directly to obtain any information which may be available under the terms of The Energy Performance of Buildings (Certificates and Inspections) (England and Wales) Regulations 2007 or the Home Report if in relation to a residential property in Scotland.
*This is the average speed from the provider with the fastest broadband package available at this postcode. The average speed displayed is based on the download speeds of at least 50% of customers at peak time (8pm to 10pm). Fibre/cable services at the postcode are subject to availability and may differ between properties within a postcode. Speeds can be affected by a range of technical and environmental factors. The speed at the property may be lower than that listed above. You can check the estimated speed and confirm availability to a property prior to purchasing on the broadband provider's website. Providers may increase charges. The information is provided and maintained by Decision Technologies Limited. **This is indicative only and based on a 2-person household with multiple devices and simultaneous usage. Broadband performance is affected by multiple factors including number of occupants and devices, simultaneous usage, router range etc. For more information speak to your broadband provider.
Map data ©OpenStreetMap contributors.




