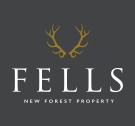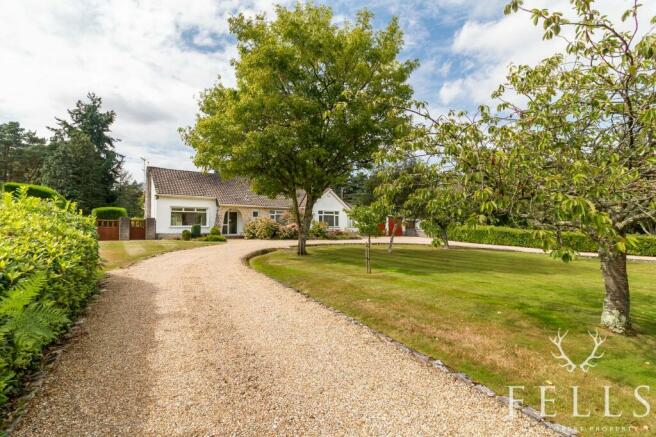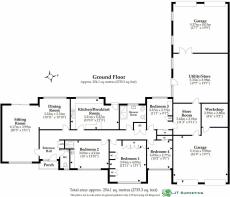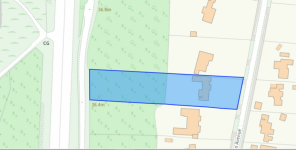Avon Avenue, Avon Castle, Ringwood, BH24

- PROPERTY TYPE
Detached Bungalow
- BEDROOMS
4
- BATHROOMS
1
- SIZE
2,735 sq ft
254 sq m
- TENUREDescribes how you own a property. There are different types of tenure - freehold, leasehold, and commonhold.Read more about tenure in our glossary page.
Freehold
Key features
- Situated on an approximately 1.26-acre plot
- Potential to extend or rebuild (subject to planning permission)
- Exclusive location within Avon Castle, a prestigious and highly sought-after area
- Spacious dual-aspect living room with access to the rear garden
- Four well-proportioned double bedrooms
- Expansive rear garden divided into four sections, featuring lawns, mature trees, shrubs, and two fish ponds
- Two double garages (front and rear)
- Beautifully maintained front garden with a gravel carriage driveway, surrounded by mature fruit trees and lush lawns.
Description
Nestled within the prestigious and exclusive Avon Castle Estate, this impressive property sits on a sprawling 1.26-acre plot, offering unparalleled privacy and space. The home features a well-thought-out layout, including a spacious dual-aspect living room that opens onto the expansive rear garden, perfect for both entertaining and everyday living. The property boasts four generously sized double bedrooms, with the principal bedroom offering fitted wardrobes and picturesque views of the meticulously maintained front garden. The well-appointed kitchen breakfast room, with ample space for a dining table, provides a welcoming atmosphere for family meals, and the adjoining dining room further enhances the flow of the living space. Both the front and rear gardens are a gardener’s delight, featuring mature trees, shrubs, two tranquil fish ponds, and various lawned areas, creating a serene outdoor retreat.
With its extensive grounds, the property offers significant potential for those looking to extend or even rebuild (subject to planning permission), allowing for future customization and development. Two double garages, located at the front and rear of the property, provide ample parking and workshop space, while additional storage rooms offer practicality and convenience. The gravel carriage driveway and mature fruit trees that adorn the beautifully landscaped front garden further enhance the property’s charm. This home’s combination of exclusive location, expansive grounds, and development potential makes it a rare opportunity in the sought-after Avon Castle Estate.
Entrance Hall
The entrance hall provides access to all the main rooms and features two spacious storage cupboards, one of which houses the boiler, hot water cylinder, and RCD consumer unit. There is also access to the loft space.
Cloakroom
Conveniently located, the cloakroom is fitted with a WC and a basin. The front aspect window is opaque, allowing natural light while maintaining privacy.
Living Room
This inviting and spacious living room benefits from a dual aspect, creating a bright and airy atmosphere. The front aspect window provides views of the front garden, while the rear aspect sliding patio doors open directly onto the garden, perfect for indoor-outdoor living. An elegant archway seamlessly connects the living room to the dining room, enhancing the flow of the space.
Dining Room
The dining room offers ample space to accommodate a large dining table and chairs, making it ideal for both family meals and entertaining. The rear aspect window provides lovely views of the well-maintained garden, adding to the room's charm.
Kitchen Breakfast Room
The kitchen breakfast room features a comprehensive range of base-level cupboards and drawers, complemented by matching wall-mounted cabinets. There is ample space for an electric oven and dishwasher. catering to all your culinary and laundry needs. The kitchen is equipped with a stainless steel one-and-a-half bowl sink with a drainer, and a rear aspect window that offers a pleasant view of the garden. A glazed door opens directly onto the garden, making al fresco dining a breeze. Additionally, there is plenty of space for a breakfast table and chairs, providing a cosy spot for casual meals.
Bedroom One
The principal bedroom is a well-proportioned double room with a front aspect overlooking the beautifully landscaped front garden. It comes complete with an extensive range of fitted bedroom furniture, including wardrobes that provide ample storage space.
Bedroom Two
This generous double bedroom features a front aspect, allowing plenty of natural light to fill the room. It includes fitted drawers, a practical sink, and a private shower cubicle with an electric shower, offering convenience and comfort.
Bedroom Three
This rear aspect double bedroom offers tranquillity and privacy, with built-in storage cupboards providing additional space for personal belongings.
Bedroom Four
Another spacious double bedroom, this room features a built-in storage cupboard and a front aspect window that overlooks the front garden, making it an ideal guest room or additional bedroom for family members.
Shower Room
The stylish and fully tiled shower room is equipped with a corner shower cubicle featuring a thermostatic shower, a pedestal basin, a bidet, and a WC. A wall-mounted heated towel rail ensures warm towels are always within reach, and the rear aspect frosted window allows for both light and privacy.
Store Room
This versatile store room has ample space to house multiple appliances and offers direct access to both the front double garage and an additional storage room, adding to the property’s functionality.
Additional Store Room
A large and highly practical storage room fitted with cupboards and a sink. The double doors lead to the rear double garage, while a side window and a pedestrian door provide access to the rear garden. This space is perfect for those needing extra storage or a workspace.
Front Garden
The beautifully maintained front garden makes a grand first impression, featuring a gravel carriage driveway that gracefully leads to the double garage and the front entrance of the property. The lawned area is adorned with a variety of mature fruit trees, adding a touch of nature and seasonal charm. On the other side of the bungalow, double wooden gates and a pedestrian gate provide secure access to the rear garden, ensuring privacy and convenience.
Rear Garden
The expansive rear garden is a true highlight of the property, thoughtfully divided into four distinct sections. The first section includes a patio area, ideal for outdoor dining, with a central area laid with artificial turf, which was formally a swimming pool and a charming summer house, perfect for relaxing on warm days. This area leads to a large lawn, home to two serene fish ponds, surrounded by mature shrubs and plants that create a peaceful and private atmosphere. Beyond this, another well-established lawned area features a variety of trees and shrubs, providing a beautiful green space. The final section of the garden is characterised by mature trees, plants, and shrubs, offering a natural and secluded retreat. The garden's size and layout make it ideal for gardening enthusiasts, families, and those who enjoy outdoor living.
Parking - Double garage
The front double garage also has twin up-and-over doors and is fully equipped with electric power and lighting. A convenient door leads into an adjoining workshop, perfect for DIY enthusiasts or additional storage.
Parking - Double garage
The rear double garage features two up-and-over doors, along with two side aspect windows that bring in natural light. It is fully equipped with power and lighting, making it suitable for a variety of uses, whether for parking, storage, or a workshop.
Disclaimer
The information provided is intended as a general overview for guidance purposes only and should not be considered as part of any offer or contract. Prospective buyers should independently verify the accuracy of these details through inspection or other means. Please note that we have not conducted a thorough survey, nor have we tested any services, appliances, or specific fittings. Room measurements are approximate and should not be used for determining carpet or furnishing sizes. Any lease details and associated charges have been supplied by the owner and should be confirmed by your solicitor.
Brochures
Property Information Report- COUNCIL TAXA payment made to your local authority in order to pay for local services like schools, libraries, and refuse collection. The amount you pay depends on the value of the property.Read more about council Tax in our glossary page.
- Band: G
- PARKINGDetails of how and where vehicles can be parked, and any associated costs.Read more about parking in our glossary page.
- Garage
- GARDENA property has access to an outdoor space, which could be private or shared.
- Rear garden,Front garden
- ACCESSIBILITYHow a property has been adapted to meet the needs of vulnerable or disabled individuals.Read more about accessibility in our glossary page.
- Ask agent
Energy performance certificate - ask agent
Avon Avenue, Avon Castle, Ringwood, BH24
NEAREST STATIONS
Distances are straight line measurements from the centre of the postcode- Christchurch Station6.4 miles

Notes
Staying secure when looking for property
Ensure you're up to date with our latest advice on how to avoid fraud or scams when looking for property online.
Visit our security centre to find out moreDisclaimer - Property reference 3bd1a348-6394-44a6-b0c8-401fad82c61f. The information displayed about this property comprises a property advertisement. Rightmove.co.uk makes no warranty as to the accuracy or completeness of the advertisement or any linked or associated information, and Rightmove has no control over the content. This property advertisement does not constitute property particulars. The information is provided and maintained by Fells New Forest Property, Ringwood. Please contact the selling agent or developer directly to obtain any information which may be available under the terms of The Energy Performance of Buildings (Certificates and Inspections) (England and Wales) Regulations 2007 or the Home Report if in relation to a residential property in Scotland.
*This is the average speed from the provider with the fastest broadband package available at this postcode. The average speed displayed is based on the download speeds of at least 50% of customers at peak time (8pm to 10pm). Fibre/cable services at the postcode are subject to availability and may differ between properties within a postcode. Speeds can be affected by a range of technical and environmental factors. The speed at the property may be lower than that listed above. You can check the estimated speed and confirm availability to a property prior to purchasing on the broadband provider's website. Providers may increase charges. The information is provided and maintained by Decision Technologies Limited. **This is indicative only and based on a 2-person household with multiple devices and simultaneous usage. Broadband performance is affected by multiple factors including number of occupants and devices, simultaneous usage, router range etc. For more information speak to your broadband provider.
Map data ©OpenStreetMap contributors.





