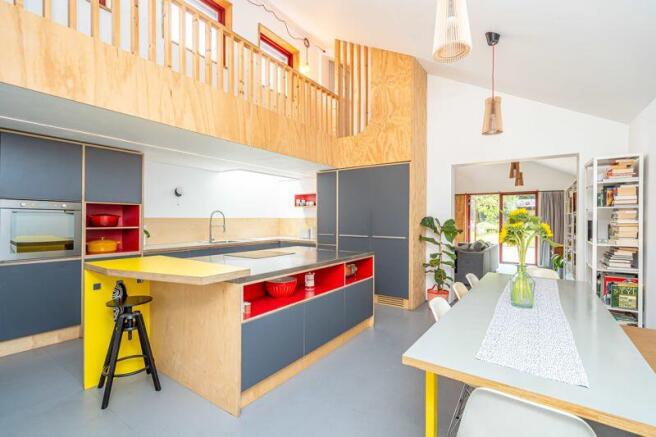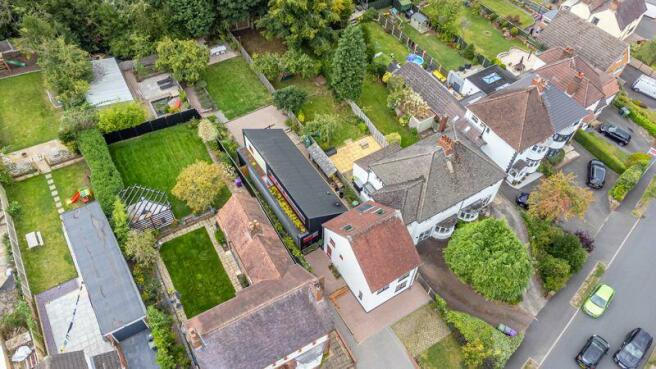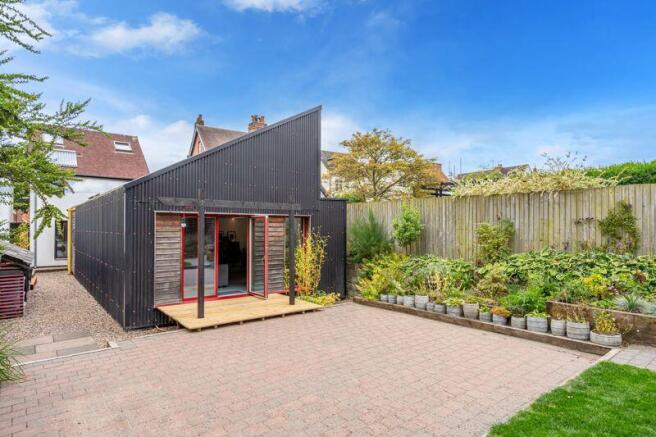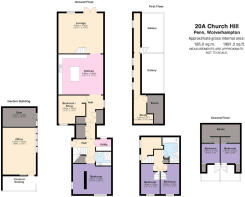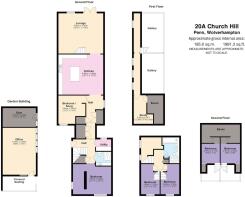
Church Hill, Penn, Wolverhampton

- PROPERTY TYPE
Detached
- BEDROOMS
4
- BATHROOMS
2
- SIZE
Ask agent
- TENUREDescribes how you own a property. There are different types of tenure - freehold, leasehold, and commonhold.Read more about tenure in our glossary page.
Freehold
Description
Offering a unique, architect-designed, and award-winning home in a sought-after position, this 3-4 bedroom detached house can be found near the southern edge of the city, within walking distance of St Bartholomew’s Primary and Manor Park. The property is very convenient for the A449, yet glorious open countryside is close at hand. Architect-designed by the current owners as their own much-loved family residence, this inventive contemporary eco-home is exceptionally environmentally friendly, built to Passive House standards with ultra-low heating bills thanks to an airtight design. Triple-glazed and having a mechanical ventilation system with heat recovery (MVHR), underfloor heating to the living spaces, filtered air, and super insulation made from natural materials, the house remains at a stable temperature in all seasons. The property exudes a simple elegance all its own and is deceptively spacious, sitting upon a generous L-shaped plot with extensive outdoor space to the rear. Inside, bespoke plywood fittings are combined with ingenious 3D printed elements and striking decorative touches including a beautiful internal feature wall with cedar shingles, allowing the carefully considered light design to take centre stage. Most windows are south facing, providing solar heat gain and incredible natural light.
The versatile and stylish accommodation includes a welcoming, double-height entrance hall with galleried landing above, leading onto a long corridor where concealed storage neatly hides away all domestic clutter and the utility controls. Offering a 20ft view (approx.) along almost the entire length of the house and garden beyond, the hallway opens up into a large, open-plan dining kitchen, fitted with tactile plywood units and integrated appliances. The impressive lounge is located off, creating one vast living space ideal for busy modern families, with patio doors to the rear. Above the kitchen and lounge, along the south-facing wall, a full-length gallery stretches from a fitted desk at one end to a private study and storeroom at the other, providing a discreet yet connected working space at the heart of the home. An additional snug is located beside the kitchen, a versatile room perfect as a fourth bedroom, office, or a comfortable sitting room. A useful utility is available off the hallway, and the ground-floor master bedroom can be found to the front, creating a degree of separation between the living areas and this quiet, restful space. A double-hinged door allows the bedroom and the adjacent bathroom to be closed off entirely, forming a luxurious en suite if desired, while a fitted dressing area runs along the width of the bedroom, elegantly concealed by a partial wall. Above the hall, the wrap-around staircase ascends to the galleried landing, where the contemporary first-floor bathroom serves two identical bedrooms, both having considerable fitted storage and a versatile split-level design, with a private mezzanine area above each room. Within the capacious plot, the property includes more than ample driveway parking and a recently upgraded 7kw EV charger. To the rear, the incredible gardens provide several distinct, thoughtfully designed areas for quiet relaxation, entertaining, and growing, beautifully planted and backing onto the tranquil greenery of Penn Hospital grounds. A peaceful pond with water feature sits beside raised beds and a substantial detached garden building, currently offering two spaces with a stud wall division, easily removed to create one large room. With a sheltered porch, wi-fi, and electric heating, the space is ideal for home business or leisure use, offering plenty of room for a gym, multi-person office, or studio.
Brochures
Full Details- COUNCIL TAXA payment made to your local authority in order to pay for local services like schools, libraries, and refuse collection. The amount you pay depends on the value of the property.Read more about council Tax in our glossary page.
- Band: E
- PARKINGDetails of how and where vehicles can be parked, and any associated costs.Read more about parking in our glossary page.
- Yes
- GARDENA property has access to an outdoor space, which could be private or shared.
- Yes
- ACCESSIBILITYHow a property has been adapted to meet the needs of vulnerable or disabled individuals.Read more about accessibility in our glossary page.
- Ask agent
Church Hill, Penn, Wolverhampton
Add an important place to see how long it'd take to get there from our property listings.
__mins driving to your place
Your mortgage
Notes
Staying secure when looking for property
Ensure you're up to date with our latest advice on how to avoid fraud or scams when looking for property online.
Visit our security centre to find out moreDisclaimer - Property reference 12467576. The information displayed about this property comprises a property advertisement. Rightmove.co.uk makes no warranty as to the accuracy or completeness of the advertisement or any linked or associated information, and Rightmove has no control over the content. This property advertisement does not constitute property particulars. The information is provided and maintained by Peter James Property Ltd, Tettenhall. Please contact the selling agent or developer directly to obtain any information which may be available under the terms of The Energy Performance of Buildings (Certificates and Inspections) (England and Wales) Regulations 2007 or the Home Report if in relation to a residential property in Scotland.
*This is the average speed from the provider with the fastest broadband package available at this postcode. The average speed displayed is based on the download speeds of at least 50% of customers at peak time (8pm to 10pm). Fibre/cable services at the postcode are subject to availability and may differ between properties within a postcode. Speeds can be affected by a range of technical and environmental factors. The speed at the property may be lower than that listed above. You can check the estimated speed and confirm availability to a property prior to purchasing on the broadband provider's website. Providers may increase charges. The information is provided and maintained by Decision Technologies Limited. **This is indicative only and based on a 2-person household with multiple devices and simultaneous usage. Broadband performance is affected by multiple factors including number of occupants and devices, simultaneous usage, router range etc. For more information speak to your broadband provider.
Map data ©OpenStreetMap contributors.
