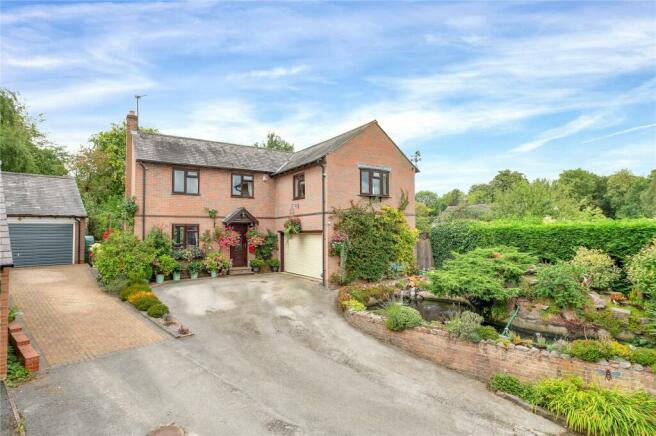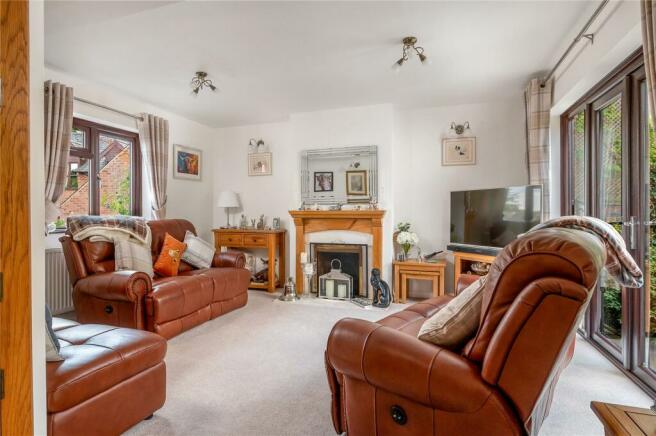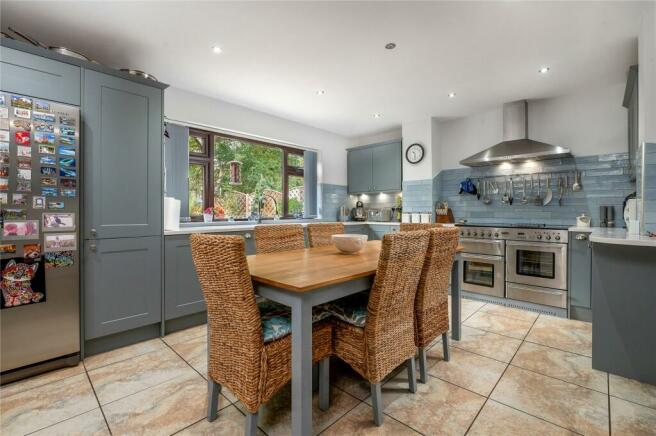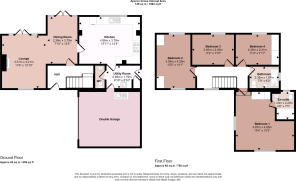
The Orchard, Seagrave, Loughborough

- PROPERTY TYPE
Detached
- BEDROOMS
4
- BATHROOMS
2
- SIZE
Ask agent
- TENUREDescribes how you own a property. There are different types of tenure - freehold, leasehold, and commonhold.Read more about tenure in our glossary page.
Freehold
Key features
- Immaculately Presented Detached Property
- Highly Desirable Village
- uPVC Double Glazing and Oil Fired Central Heating
- Refitted and Extended Kitchen
- Four Bedrooms
- Refitted Shower Room and Family Bathroom
- Integral Double Garage
- Tenure Freehold
- Council Tax Band E
- Energy Rating E
Description
Location
Seagrave is a particularly unspoilt village offering typical village amenities including a public house and primary school. The village is ideally located for fast access to Loughborough and Melton Mowbray, the North West Leicester bypass providing fast access to the M1. The village is on the Endowed Schools bus run to Loughborough and Ratcliffe College is only a mile away.
Canopied Porch
Access through replacement double glazed door into:
Reception Hall
With attractive flooring and stairs rising to the first floor.
Living Room
Having an open fronted fireplace with gas grate, marble hearth and oak surround. There are French doors opening out to the rear garden.
Dining Room
A separate dining area with attractive flooring and French doors to the rear garden and access to the fabulous dining kitchen.
Dining Kitchen
A beautifully extended and refitted dining kitchen with an extensive range of units comprising Quartz work surfacing having a full range of base cupboards under and eye level units with brush stainless steel fittings. There is a Range style oven with six ring ceramic hob, dishwasher with matching front, Samsung American style fridge/freezer, full height pull out larder and wine fridge. Having tiled splashbacks, window overlooking the rear garden and ceramic tiled flooring.
Utility Room
Having further Quartz work surfacing with base cupboards, sink, full height built-in cupboard, door to garage and door to outside.
Cloakroom
Fitted with a low level WC, wash hand basin and half tiling.
First Floor Landing
Approached via a staircase from the reception hall and access to:
Bedroom One
A double bedroom with window to the front elevation having elevated views over the village, built-in dressing table, headboard and bedside units and matching triple wardrobe.
En-Suite Shower Room
Fitted with a three piece suite comprising large double, fully tiled shower cubicle with twin shower fitting, vanity unit, low level WC, chrome towel heater, window and attractive tiling.
Bedroom Two
A second double bedroom featuring built-in bedroom furniture comprising two double wardrobes, a range of top boxes, headboard, bedside units, dressing table with seven drawers and a further matching chest of four drawers.
Bedroom Three
A third double room fitted with two double wardrobes, access to roof space and window overlooking the rear garden and open aspect beyond.
Bedroom Four
A fourth double room also overlooking the rear garden and open aspect beyond.
Family Bathroom
Fitted with a three piece white suite comprising panelled bath with shower over and shower screen, wash hand basin, low flush WC, full height tiling to all walls and chrome towel rail.
Outside to the Front
A particular feature of the property is it's elevated location within a small cul de sac of only five homes. To the front there is a large and impressive professional Koi Carp pond with waterfall and filtration system (Fish available by separate negotiation). In addition there is parking for a number of vehicles leading in turn to a integral double garage with electrically operated roller shutter door with fitted light and power.
Outside to the Rear
Being attractively landscaped and extremely well stocked with a large variety of perennial plants, shrubs and trees. The garden is south facing and is enclosed on all sides by ornamental trellis fencing and being hard landscaped with a large full width sun terrace and patio. On a whole the gardens enjoy an attractive elevated aspect to the front over the village and to the rear over an adjacent protected common land with a backdrop of mature trees.
Extra Information
To check Internet and Mobile Availability please use the following link: checker.ofcom.org.uk/en-gb/broadband-coverage To check Flood Risk please use the following link: check-long-term-flood-risk.service.gov.uk/postcode
Agents Note
The property has a full alarm system and surveillance cameras to the front and rear.
Brochures
Particulars- COUNCIL TAXA payment made to your local authority in order to pay for local services like schools, libraries, and refuse collection. The amount you pay depends on the value of the property.Read more about council Tax in our glossary page.
- Band: TBC
- PARKINGDetails of how and where vehicles can be parked, and any associated costs.Read more about parking in our glossary page.
- Yes
- GARDENA property has access to an outdoor space, which could be private or shared.
- Yes
- ACCESSIBILITYHow a property has been adapted to meet the needs of vulnerable or disabled individuals.Read more about accessibility in our glossary page.
- Ask agent
The Orchard, Seagrave, Loughborough
NEAREST STATIONS
Distances are straight line measurements from the centre of the postcode- Sileby Station1.8 miles
- Barrow upon Soar Station2.5 miles
- Syston Station4.1 miles

A WARM WELCOME TO AWARD WINNING BENTONS!
Bentons have grown from a small family firm based in Melton Mowbray to become one of the East Midlands foremost property companies handling properties across Leicestershire, Nottinghamshire, Rutland and Lincolnshire.
We are fiercely independent which enables us to offer the very highest quality of marketing for our clients’ properties, coupled with a caring and personal service one would expect from a family firm. Established over 35 years ago, Bentons have the people and the experience to sell or let your home whatever the size.
Notes
Staying secure when looking for property
Ensure you're up to date with our latest advice on how to avoid fraud or scams when looking for property online.
Visit our security centre to find out moreDisclaimer - Property reference BNT240806. The information displayed about this property comprises a property advertisement. Rightmove.co.uk makes no warranty as to the accuracy or completeness of the advertisement or any linked or associated information, and Rightmove has no control over the content. This property advertisement does not constitute property particulars. The information is provided and maintained by Bentons, Melton Mowbray. Please contact the selling agent or developer directly to obtain any information which may be available under the terms of The Energy Performance of Buildings (Certificates and Inspections) (England and Wales) Regulations 2007 or the Home Report if in relation to a residential property in Scotland.
*This is the average speed from the provider with the fastest broadband package available at this postcode. The average speed displayed is based on the download speeds of at least 50% of customers at peak time (8pm to 10pm). Fibre/cable services at the postcode are subject to availability and may differ between properties within a postcode. Speeds can be affected by a range of technical and environmental factors. The speed at the property may be lower than that listed above. You can check the estimated speed and confirm availability to a property prior to purchasing on the broadband provider's website. Providers may increase charges. The information is provided and maintained by Decision Technologies Limited. **This is indicative only and based on a 2-person household with multiple devices and simultaneous usage. Broadband performance is affected by multiple factors including number of occupants and devices, simultaneous usage, router range etc. For more information speak to your broadband provider.
Map data ©OpenStreetMap contributors.





