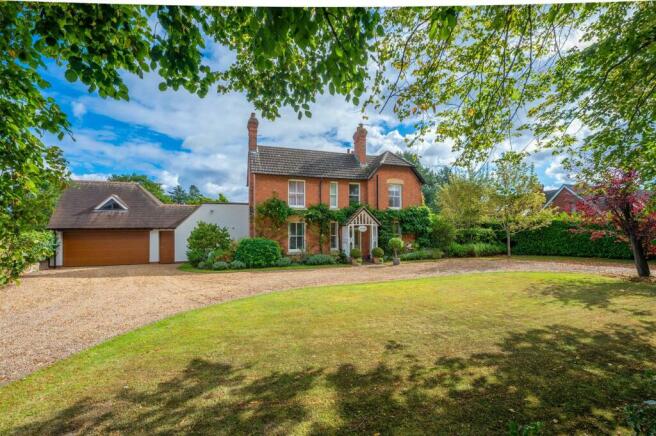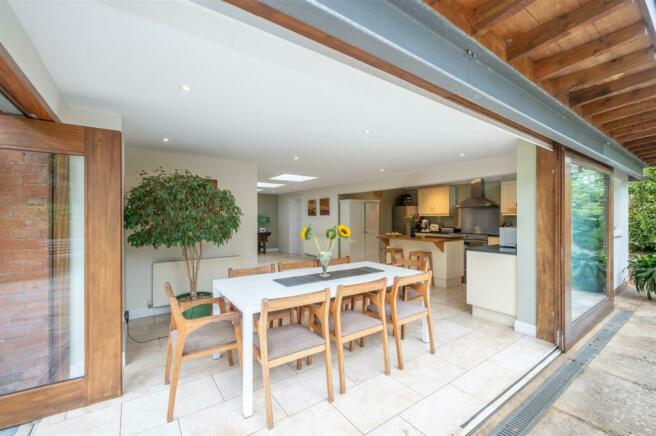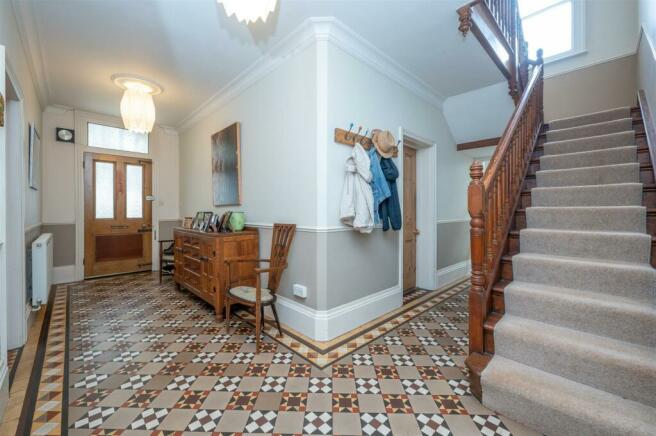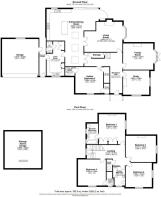Hathaway Lane, Stratford-Upon-Avon
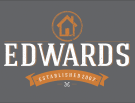
- PROPERTY TYPE
Detached
- BEDROOMS
5
- BATHROOMS
4
- SIZE
Ask agent
- TENUREDescribes how you own a property. There are different types of tenure - freehold, leasehold, and commonhold.Read more about tenure in our glossary page.
Freehold
Key features
- Former parsonage gifted to the church in 1901, set on the outskirts of Stratford-upon-Avon
- Nearly 4,000 sq. ft. of living space, blending period charm with modern comforts
- Beautiful architectural features include high ceilings, bay windows, and original Minton tiles
- Significant renovations in 2007, adding architect designed extensions and modern upgrades
- Flexible living spaces, including a gym, family room, and light-filled kitchen/dining area
- First floor with four double bedrooms, two with en-suites
- Detached double garage with potential for conversion into a home office or gym
- Mature wrap-around gardens with raised beds, patio, and ample parking
Description
Set comfortably in its mature wrap-around plot, Glendower makes a strong first impression as you pull onto the in-and-out drive, highlighting the scale of the property. Boasting nearly 4,000 square feet of space, it appeals to families of all sizes. The home underwent a significant renovation in 2007, including extensions and refurbishments that elevated it to a lovely standard.
Upon entering the ground floor, a charming reception hall greets you with original Minton floor tiles. To the right is a gym with large dual-aspect sash windows overlooking the front and gardens. Next, a delightful family room features a gorgeous bay window and doors leading to the side garden, with a fireplace serving as the room’s focal point. The sitting room boasts a full-height bay window and a wood-burning stove for cosy nights. Double doors lead through to the kitchen area.
Back in the hall, a flexible reception room/bedroom features a tall sash window overlooking the front and an en-suite, making it ideal as another reception room or guest bedroom. A small storage cupboard reveals a glimpse of the house’s original layout, including the remains of the servants’ staircase. Further along the hall, a part-glazed double door leads to the kitchen/dining/family room, flooded with light from three light wells. The kitchen, finished with shaker-style units and an island, offers charming garden views accessed through bespoke sliding doors and a large custom-made pivot door. A practical utility room and downstairs cloakroom complete the ground floor.
A dog-leg staircase leads to a spacious first-floor landing, giving access to four excellent double bedrooms, two with en-suites – a rare feature for a property of this age. The main bedroom boasts twin double built-in wardrobes and a generous en-suite bathroom. A family bathroom serves the remaining bedrooms.
Outside, a detached double garage is accessed via a sheltered passageway. Above the garage, a storeroom with a window offers excellent potential for conversion into a home office, gym, cinema room, or whatever suits your needs, subject to the relevant consents. The mature gardens, enclosed by high hedging, wrap around the property, offering various areas including raised beds for growing fruit and vegetables, an extensive patio, and a generous lawned garden. The side garden faces almost due south, allowing you to follow the sun throughout the day. The gravel in-and-out drive and deep foregarden set this charming residence back from the roadside, offering ample parking for even the largest of families and their guests.
General Information - Subjective comments in these details imply the opinion of the selling Agent at the time these details were prepared. Naturally, the opinions of purchasers may differ.
Agents Note: We have not tested any of the electrical, central heating or sanitaryware appliances. Purchasers should make their own investigations as to the workings of the relevant items. Floor plans are for identification purposes only and not to scale. All room measurements and mileages quoted in these sales particulars are approximate.
Fixtures and Fittings: All those items mentioned in these particulars by way of fixtures and fittings are deemed to be included in the sale price. Others, if any, are excluded. However, we would always advise that this is confirmed by the purchaser at the point of offer.
In line with The Money Laundering Regulations 2007 we are duty bound to carry out due diligence on all of our clients to confirm their identity.
To complete our quality service, Edwards Estate Agents is pleased to offer the following:-
Free Valuation: Please contact the office on to make an appointment.
Conveyancing: Very competitive fixed price rates agreed with our panel of experienced and respected Solicitors. Please contact this office for further details.
Mortgages: We can offer you free advice and guidance on the best and most cost-effective way to fund your purchase with the peace of mind that you are being supported by professional industry experts throughout your journey.
Edwards Estate Agents for themselves and for the vendors of the property whose agents they are, give notice that these particulars do not constitute any part of a contract or offer, and are produced in good faith and set out as a general guide only. The vendor does not make or give, and neither Edwards Estate Agents nor any person in his employment, has an authority to make or give any representation or warranty whatsoever in relation to this property.
Brochures
EE_Glendower_12PP.pdfBrochure- COUNCIL TAXA payment made to your local authority in order to pay for local services like schools, libraries, and refuse collection. The amount you pay depends on the value of the property.Read more about council Tax in our glossary page.
- Band: G
- PARKINGDetails of how and where vehicles can be parked, and any associated costs.Read more about parking in our glossary page.
- Garage,Driveway
- GARDENA property has access to an outdoor space, which could be private or shared.
- Yes
- ACCESSIBILITYHow a property has been adapted to meet the needs of vulnerable or disabled individuals.Read more about accessibility in our glossary page.
- Ask agent
Hathaway Lane, Stratford-Upon-Avon
NEAREST STATIONS
Distances are straight line measurements from the centre of the postcode- Stratford-upon-Avon Station0.6 miles
- Stratford-upon-Avon Parkway Station1.3 miles
- Wilmcote Station2.7 miles



Notes
Staying secure when looking for property
Ensure you're up to date with our latest advice on how to avoid fraud or scams when looking for property online.
Visit our security centre to find out moreDisclaimer - Property reference 33348700. The information displayed about this property comprises a property advertisement. Rightmove.co.uk makes no warranty as to the accuracy or completeness of the advertisement or any linked or associated information, and Rightmove has no control over the content. This property advertisement does not constitute property particulars. The information is provided and maintained by Edwards Estate Agents, Stratford-upon-Avon. Please contact the selling agent or developer directly to obtain any information which may be available under the terms of The Energy Performance of Buildings (Certificates and Inspections) (England and Wales) Regulations 2007 or the Home Report if in relation to a residential property in Scotland.
*This is the average speed from the provider with the fastest broadband package available at this postcode. The average speed displayed is based on the download speeds of at least 50% of customers at peak time (8pm to 10pm). Fibre/cable services at the postcode are subject to availability and may differ between properties within a postcode. Speeds can be affected by a range of technical and environmental factors. The speed at the property may be lower than that listed above. You can check the estimated speed and confirm availability to a property prior to purchasing on the broadband provider's website. Providers may increase charges. The information is provided and maintained by Decision Technologies Limited. **This is indicative only and based on a 2-person household with multiple devices and simultaneous usage. Broadband performance is affected by multiple factors including number of occupants and devices, simultaneous usage, router range etc. For more information speak to your broadband provider.
Map data ©OpenStreetMap contributors.
