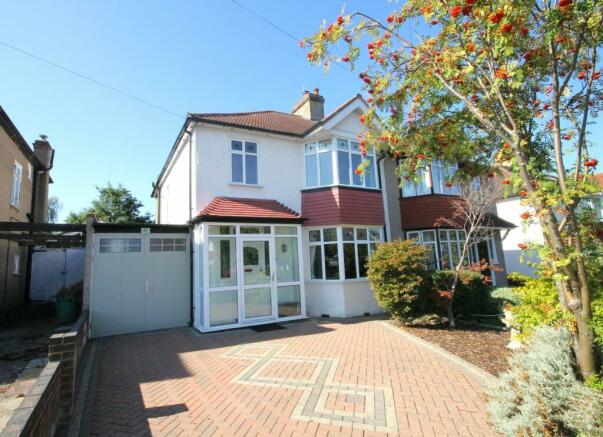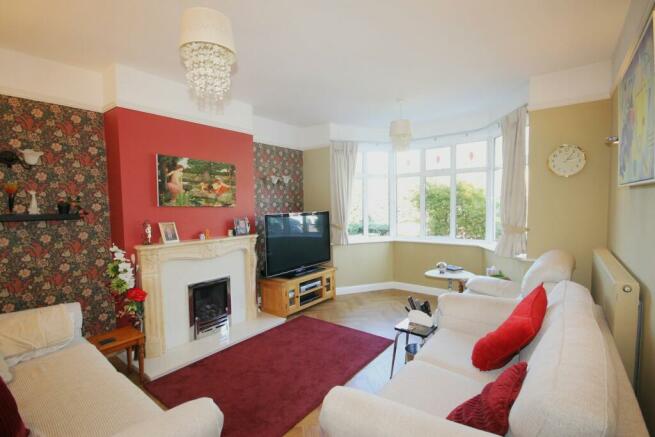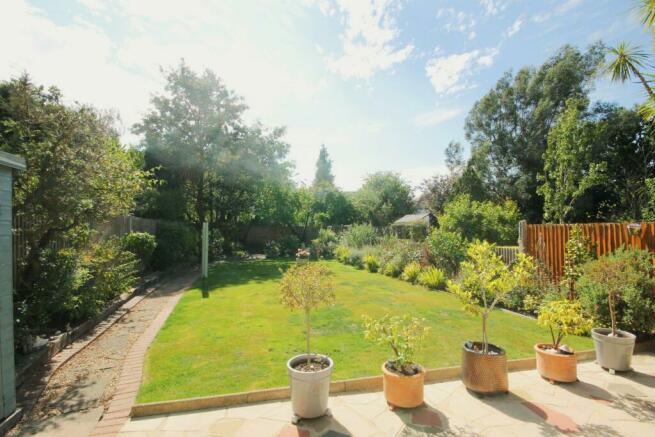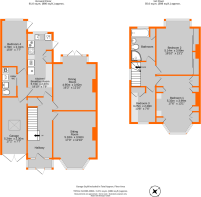
Whitmore Road, Beckenham, BR3

- PROPERTY TYPE
Semi-Detached
- BEDROOMS
4
- BATHROOMS
1
- SIZE
Ask agent
- TENUREDescribes how you own a property. There are different types of tenure - freehold, leasehold, and commonhold.Read more about tenure in our glossary page.
Freehold
Key features
- 1930's semi-detached house
- Two receptions
- Extended, adaptable accommodation
- Fitted kitchen/breakfast room
- Four bedrooms
- Storage garage & driveway
- Utility/cloakroom
- Lovely landscaped 90' south facing rear garden
Description
Proctors Beckenham are really pleased to put for sale this lovely extended 1930's characterful home offered in excellent condition, tastefully decorated throughout. The current vendor has extended and adapted the accommodation which now provides sitting and dining rooms, an extended kitchen/breakfast room, the former garage has been converted to bedrooms four with a toilet available in the adjacent utility room. There is also a storage garage, this could be further adapted for a number of uses if so desired. Upstairs are three bedrooms all with wardrobes/cupboards and spacious bathroom. Benefits include character features, re-tiled roof (2016), sealed unit double glazed replacement windows, gas fired central heating, Amtico and carpeted floors. Outside there is driveway parking for several cars and front garden whilst the 80' rear garden is beautifully landscaped, sun terrace and sun canopy
Whitmore Road is possibly the best of the roads between Village Way and Croydon Road with the Recreation Ground to the rear of houses on the opposite side of the road. Beckenham High Street is approximately half a mile away with a good range of shops, restaurants and other amenities. Clock House Station (London Bridge, Waterloo, Charing Cross, Cannon Street and DLR connection at Lewisham) and Beckenham Junction Station (Victoria and Blackfiars) are both about a mile away whilst both Beckenham Junction and Elmers End there are also trams to Croydon and Wimbledon. Bus services run along both Village Way and Croydon Road and the area is well served by schools for all ages both Primary and Secondary.
Enclosed Porch
tiled floor, aluminium glazed window and door, original entrance door and leaded light stained glass inset to
Entrance Hall
stained glass leaded light windows to front, picture rail, laminate flooring, staircase to first floor with under stairs cupboard housing renewed fuse box and meters, further under stairs coats cupboard with window to side
Sitting Room
5.18m x 3.92m (17' 0" x 12' 10") bay to front, picture rail, laminate wooden effect herringbone design flooring, fireplace with ornate marble surround and hearth
Dining Room
4.95m x 3.92m (16' 3" x 12' 10") stripped wooden effect floor, coved cornice, picture rail, hatch to kitchen, fireplace, cast iron, tiled ??, slate hearth, wooden surround, square bay to rear garden
Kitchen/Breakfast Room
5.73m x 2.37m (18' 10" x 7' 9") extended, tiled floor, range of base cupboards, drawers and wall cupboards, worktops including peninsular 6' bar, electric ceramic hob, extractor over, separate double oven and eye level built in microwave, under counter freezer, dishwasher, American style space for fridge/freezer, pelmet lights, Franke stainless steel one and a half bowl sink unit with mixer tap, window to rear, glazed door to outside, original larder cupboard now used as the 'snack' cupboard, door to
Inner Hall
door to storage garage, currently used for storage
Utility/WC
wall mounted gas boiler (installed March 2022) extractor fan, toilet, butler sink with cupboard below, work surface with plumbing and space for washing machine, tiled floor, door to
Bedroom 4
4.78m x 2.31m (15' 8" x 7' 7") converted from the former garage, window to rear, glazed door to garden, downlights
Stairs to
Landing
stained glass leaded light effect window to side, trap to loft, electric light, pull down loft ladder
Bedroom 2
5.14m x 3.99m (16' 10" x 13' 1") square bay to rear, range of Sharpes wardrobes along one wall installed 2016 with shelved, hanging space and lights, Amtico flooring
Bedroom 3
3.25m x 2.28m (10' 8" x 7' 6") currently used as a study, built-in furniture incorporating wardrobe, desk, wall shelves and drawers, window to front
Bedroom 1
5.33m x 3.99m (17' 6" x 13' 1") handmade wardrobes with drawers and hanging space, high level cupboards over, bed recess, bay to front, deep with windows
Bathroom
full white suite, panelled bath with mixer tap and hand spray, glazed corner shower, fully tiled with Aqualisa shower, vanity surface with inset wash basin with mixer tap and cupboards below, strip light/shaver point, toilet with concealed cistern, tiled floor, downlights, built-in storage cupboard, chrome ladder style towel rail
Rear Garden
a particular feature of the property, south facing and 90' deep, electric remote sun awning, tap, full width paved sun terrace, lawn, flower/shrub beds, trees, area at the bottom, trees and bark
Storage Garage
replaced metal double doors to front, power and light, skylight, tap, door to inner hall
Agents Note
the front doors of the garage currently do not open fully to allow a car entry, this no doubt could be altered in order for a car if so desired to be stored in the garage
Council Tax
Band F
Brochures
Brochure 1Brochure 2- COUNCIL TAXA payment made to your local authority in order to pay for local services like schools, libraries, and refuse collection. The amount you pay depends on the value of the property.Read more about council Tax in our glossary page.
- Band: F
- PARKINGDetails of how and where vehicles can be parked, and any associated costs.Read more about parking in our glossary page.
- Yes
- GARDENA property has access to an outdoor space, which could be private or shared.
- Yes
- ACCESSIBILITYHow a property has been adapted to meet the needs of vulnerable or disabled individuals.Read more about accessibility in our glossary page.
- Ask agent
Whitmore Road, Beckenham, BR3
NEAREST STATIONS
Distances are straight line measurements from the centre of the postcode- Clock House Station0.6 miles
- Beckenham Road Tram Stop0.7 miles
- Beckenham Junction Station0.7 miles
About the agent
Proctors is an independent network of estate agents comprising five separate businesses trading as proctors. We have been at the heart of the local property scene for decades and combine a lifetime of knowledge with the very latest technology and marketing techniques, to give you an unrivalled service. We won't stop until you get the home, tenant or buyer you're looking for.
If you're thinking of buying, selling or letting your home in Beckenham, Par
Industry affiliations



Notes
Staying secure when looking for property
Ensure you're up to date with our latest advice on how to avoid fraud or scams when looking for property online.
Visit our security centre to find out moreDisclaimer - Property reference 26876300. The information displayed about this property comprises a property advertisement. Rightmove.co.uk makes no warranty as to the accuracy or completeness of the advertisement or any linked or associated information, and Rightmove has no control over the content. This property advertisement does not constitute property particulars. The information is provided and maintained by Proctors, Beckenham. Please contact the selling agent or developer directly to obtain any information which may be available under the terms of The Energy Performance of Buildings (Certificates and Inspections) (England and Wales) Regulations 2007 or the Home Report if in relation to a residential property in Scotland.
*This is the average speed from the provider with the fastest broadband package available at this postcode. The average speed displayed is based on the download speeds of at least 50% of customers at peak time (8pm to 10pm). Fibre/cable services at the postcode are subject to availability and may differ between properties within a postcode. Speeds can be affected by a range of technical and environmental factors. The speed at the property may be lower than that listed above. You can check the estimated speed and confirm availability to a property prior to purchasing on the broadband provider's website. Providers may increase charges. The information is provided and maintained by Decision Technologies Limited. **This is indicative only and based on a 2-person household with multiple devices and simultaneous usage. Broadband performance is affected by multiple factors including number of occupants and devices, simultaneous usage, router range etc. For more information speak to your broadband provider.
Map data ©OpenStreetMap contributors.





