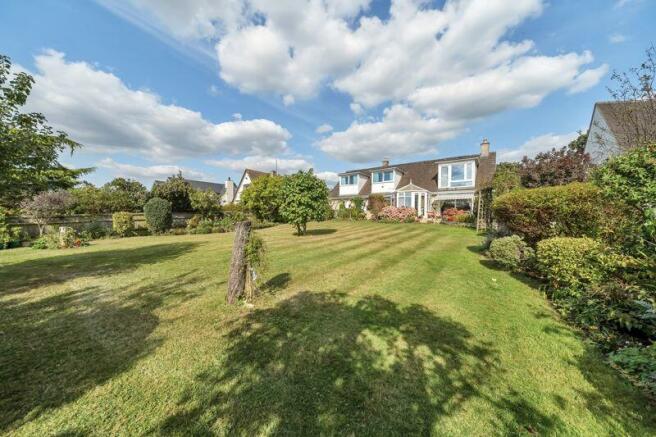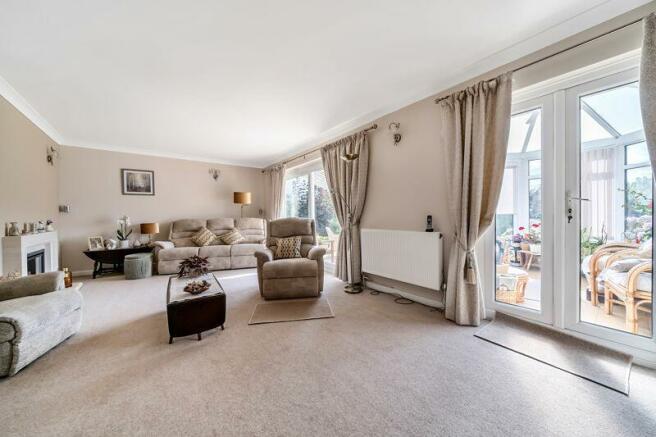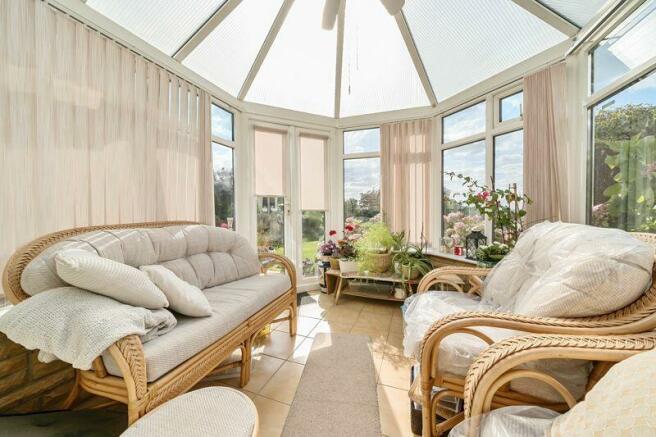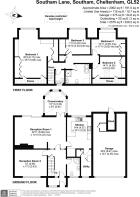
Southam Lane, Southam, Cheltenham

- PROPERTY TYPE
Detached
- BEDROOMS
4
- BATHROOMS
2
- SIZE
Ask agent
- TENUREDescribes how you own a property. There are different types of tenure - freehold, leasehold, and commonhold.Read more about tenure in our glossary page.
Freehold
Key features
- Four Bedroom Detached
- Sought After Village Of Southam
- 100ft (Approx) Stunning Landscaped Garden
- Potential For Modernisation
- Driveway and Double Garage
- Magnificent Views Over Open Countryside
Description
Porch and Entrance Hall: Upon entering, you are welcomed by a light and airy porch that leads into a spacious entrance hallway. This central space provides access to two versatile reception rooms, the kitchen, the utility room, and the attached double garage with an electric door, offering practical and easy living.
Reception Room: Located at the front of the property, the first reception room offers a cozy atmosphere, currently used as a dining room. The room is ideally suited for entertaining or could easily be transformed into a snug or home office.
Main Reception Room: The expansive main reception room exudes comfort, featuring plush carpeted flooring and a striking gas fire with a Spanish marble surround as the focal point. French patio doors open onto the well-maintained garden, providing a seamless indoor-outdoor living experience. This room also grants access to a delightful conservatory/garden room.
Conservatory/Garden Room: Accessed from the main reception room bathed in natural light, the conservatory is the perfect spot to relax and enjoy the picturesque views of the west-facing garden. With direct access to the garden, this space is ideal for enjoying the outdoors year-round.
Kitchen: The kitchen is thoughtfully designed with white wood wall and base units, offering ample storage and workspace. Overlooking the rear garden, the kitchen is equipped with modern appliances and flows effortlessly into the utility room.
Utility Room: Conveniently located off the kitchen, the utility room provides space for both a washer and dryer and includes access to the garage, making it a highly functional addition to the home.
Cloakroom and Shower Room: Completing the ground floor is a practical and newly installed cloakroom with a shower, ensuring that guests and residents have all the amenities they need on this level.
First Floor
Bedroom One: The principal bedroom is a spacious double, featuring carpeted flooring, built-in wardrobes, and ample storage. A dormer window provides a charming aspect over the lush garden below.
Bedroom Two: This single room, also carpeted, enjoys views over the rear garden through a dormer window, making it a peaceful retreat.
Bedroom Three: Another double room; this bedroom is carpeted and offers beautiful rear garden views, perfect for a restful night's sleep.
Bedroom Four: A double bedroom with built-in storage, carpeted flooring, and dormer windows that offer side views of the property, ensuring plenty of natural light.
Family Bathroom: The well-appointed family bathroom includes a luxurious jet bath, a separate shower, and a WC, providing a spa-like retreat within your home.
Landscaped Gardens: The expansive west-facing garden is a true highlight of this property, extending over 100 feet and featuring mature trees and shrubs. A patio area allows for outdoor dining and entertaining, with ample family activities and relaxation space.
Double Garage and Parking: The property benefits from a double garage with an electric door and a driveway that provides parking for up to four cars, ensuring ample space for vehicles and guests.
Tenure: FreeholdCouncil Tax Band: G
Southam is a highly desirable village combining rural charm and excellent transport links. The nearby town of Cheltenham offers a wide array of amenities, including shops, restaurants, and cultural attractions. The property's proximity to the M5 motorway provides easy access for commuters, making this an ideal location for those seeking a balance between work and leisure.
A viewing is highly recommended to fully appreciate the charm, space, and stunning views this property has to offer.
All information regarding the property details, including its position on Freehold, is to be confirmed between vendor and purchaser solicitors. All measurements are approximate and for guidance purposes only.
Brochures
Property BrochureFull Details- COUNCIL TAXA payment made to your local authority in order to pay for local services like schools, libraries, and refuse collection. The amount you pay depends on the value of the property.Read more about council Tax in our glossary page.
- Band: G
- PARKINGDetails of how and where vehicles can be parked, and any associated costs.Read more about parking in our glossary page.
- Yes
- GARDENA property has access to an outdoor space, which could be private or shared.
- Yes
- ACCESSIBILITYHow a property has been adapted to meet the needs of vulnerable or disabled individuals.Read more about accessibility in our glossary page.
- Ask agent
Southam Lane, Southam, Cheltenham
NEAREST STATIONS
Distances are straight line measurements from the centre of the postcode- Cheltenham Spa Station3.2 miles
- Ashchurch for Tewkesbury Station5.6 miles
About the agent
Based in Cheltenham, Cook Residential is a passionate ESTAS MULTI-AWARD WINNING property agency with extensive local experience and expertise, delivering an exceptional property service totally in step with today's property marketplace.
A property agency that's passionate about being different, breaking the traditional estate agent mould and bringing award winning customer service to the property industry!
Michelle Cook opened Cook Residential in
Notes
Staying secure when looking for property
Ensure you're up to date with our latest advice on how to avoid fraud or scams when looking for property online.
Visit our security centre to find out moreDisclaimer - Property reference 12466105. The information displayed about this property comprises a property advertisement. Rightmove.co.uk makes no warranty as to the accuracy or completeness of the advertisement or any linked or associated information, and Rightmove has no control over the content. This property advertisement does not constitute property particulars. The information is provided and maintained by Cook Residential, Cheltenham. Please contact the selling agent or developer directly to obtain any information which may be available under the terms of The Energy Performance of Buildings (Certificates and Inspections) (England and Wales) Regulations 2007 or the Home Report if in relation to a residential property in Scotland.
*This is the average speed from the provider with the fastest broadband package available at this postcode. The average speed displayed is based on the download speeds of at least 50% of customers at peak time (8pm to 10pm). Fibre/cable services at the postcode are subject to availability and may differ between properties within a postcode. Speeds can be affected by a range of technical and environmental factors. The speed at the property may be lower than that listed above. You can check the estimated speed and confirm availability to a property prior to purchasing on the broadband provider's website. Providers may increase charges. The information is provided and maintained by Decision Technologies Limited. **This is indicative only and based on a 2-person household with multiple devices and simultaneous usage. Broadband performance is affected by multiple factors including number of occupants and devices, simultaneous usage, router range etc. For more information speak to your broadband provider.
Map data ©OpenStreetMap contributors.





