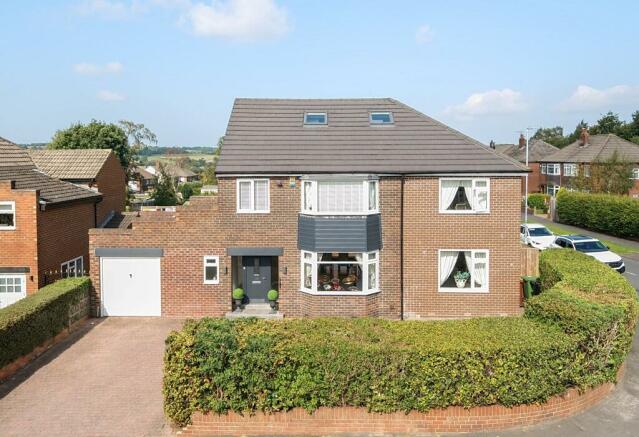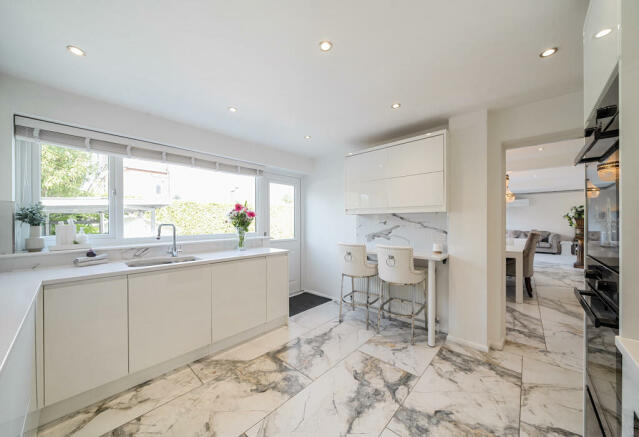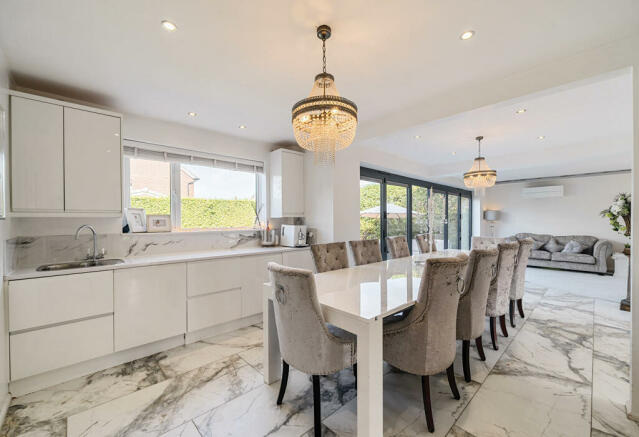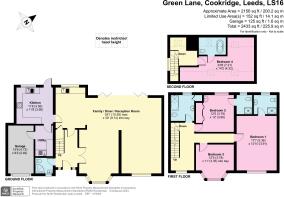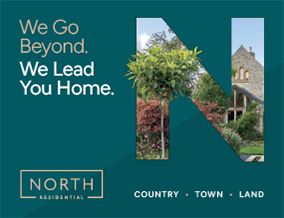
Green Lane, Cookridge

- PROPERTY TYPE
Detached
- BEDROOMS
4
- BATHROOMS
4
- SIZE
2,433 sq ft
226 sq m
- TENUREDescribes how you own a property. There are different types of tenure - freehold, leasehold, and commonhold.Read more about tenure in our glossary page.
Freehold
Key features
- Immaculately presented detached family home
- Privately enclosed rear garden
- 4 double bedrooms
- 4 bathrooms
- 3 reception rooms
- Fantastic open plan accommodation
- The property has been cleverly extended and beautifully renovated by the current owners
Description
Having been the subject of a full programme of renovations, the property has been cleverly extended and beautifully renovated by the current owners and now arguably offers fantastic, high quality, contemporary fixtures and fittings throughout, with versatile internal accommodation over three floors.
Within striking distance to a wide range of amenities, renowned schools, excellent transport links and the train station in Horsforth.
There is also a recently re-designed sports club/ swimming pool as well as Bannatyne health club and Cookridge Hall golf course. For those looking to enjoy the outdoors there is beautiful countryside surrounding the area, with lots of popular walks – this family home offers a fantastic lifestyle for any potentially buyer.
Offering beautifully light and well-proportioned accommodation, the property in brief comprises; a warm and welcoming entrance hall allowing access to the main reception rooms and w/c.
The entire living/ dining space really is the heart of the home and perfect for entertaining family and friends, with a set of bi folding doors leading out to the patio and garden beyond - offering two reception rooms, a formal sitting room with log burning stove and playroom, plus a fantastic dining space with plenty of room for a large dining table.
Adjacent to the dining room is the kitchen, with modern, sleek units, quartz worktops, marble splash back, integrated appliances and breakfast bar.
A separate utility leads off the kitchen and allows access into the integral garage.
To the first floor is a large master suite with fitted wardrobes and marbled en suite shower room.
Two further double bedrooms, one benefits from built in wardrobes and en suite shower room and the third bedroom is serviced by a newly fitted house bathroom.
To the second floor is a further double bedroom with en suite bathroom.
Outside to the front is a large, paved driveway with parking for numerous cars and access to the garage, a small lawned area and box hedging surrounds the front and side of the property, offering great privacy and fantastic curb appeal.
To the rear is a privately enclosed garden, with raised patio leading straight out from the dining/ sitting room, pergola with BBQ area and generous landscaped lawn, framed by planted and well-established borders – the garden boasts a real sense of privacy creating a fantastic outdoor entertaining space.
Services
We are advised that the property has gas central heating, mains water and mains drainage.
Council tax band: E
Brochures
Brochure - version 1- COUNCIL TAXA payment made to your local authority in order to pay for local services like schools, libraries, and refuse collection. The amount you pay depends on the value of the property.Read more about council Tax in our glossary page.
- Band: E
- PARKINGDetails of how and where vehicles can be parked, and any associated costs.Read more about parking in our glossary page.
- Garage,Driveway
- GARDENA property has access to an outdoor space, which could be private or shared.
- Private garden
- ACCESSIBILITYHow a property has been adapted to meet the needs of vulnerable or disabled individuals.Read more about accessibility in our glossary page.
- Ask agent
Green Lane, Cookridge
NEAREST STATIONS
Distances are straight line measurements from the centre of the postcode- Horsforth Station0.9 miles
- Kirkstall Forge Station2.5 miles
- Headingley Station3.1 miles
About the agent
North Residential
The leading estate agent in the North of England with their primary office located in Harrogate - following the successful
rebrand from
Knight Frank we are now able to fully foucus on the Yorkshire region.
North Residential does things differently - we are more than an estate agent.
Selling is our specialty
We know it is one of the most significant sales you will ever have
Notes
Staying secure when looking for property
Ensure you're up to date with our latest advice on how to avoid fraud or scams when looking for property online.
Visit our security centre to find out moreDisclaimer - Property reference ZNorthRes0003502080. The information displayed about this property comprises a property advertisement. Rightmove.co.uk makes no warranty as to the accuracy or completeness of the advertisement or any linked or associated information, and Rightmove has no control over the content. This property advertisement does not constitute property particulars. The information is provided and maintained by North Residential, Harrogate. Please contact the selling agent or developer directly to obtain any information which may be available under the terms of The Energy Performance of Buildings (Certificates and Inspections) (England and Wales) Regulations 2007 or the Home Report if in relation to a residential property in Scotland.
*This is the average speed from the provider with the fastest broadband package available at this postcode. The average speed displayed is based on the download speeds of at least 50% of customers at peak time (8pm to 10pm). Fibre/cable services at the postcode are subject to availability and may differ between properties within a postcode. Speeds can be affected by a range of technical and environmental factors. The speed at the property may be lower than that listed above. You can check the estimated speed and confirm availability to a property prior to purchasing on the broadband provider's website. Providers may increase charges. The information is provided and maintained by Decision Technologies Limited. **This is indicative only and based on a 2-person household with multiple devices and simultaneous usage. Broadband performance is affected by multiple factors including number of occupants and devices, simultaneous usage, router range etc. For more information speak to your broadband provider.
Map data ©OpenStreetMap contributors.
