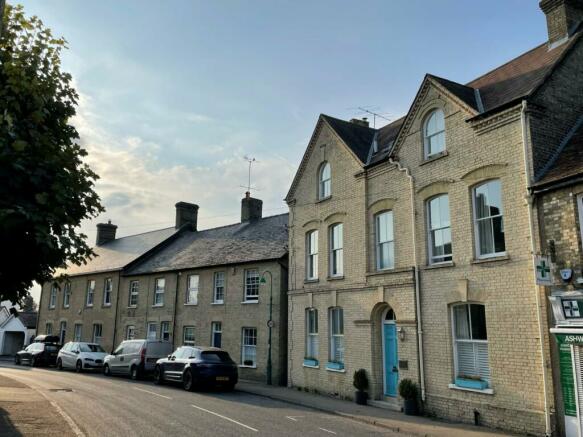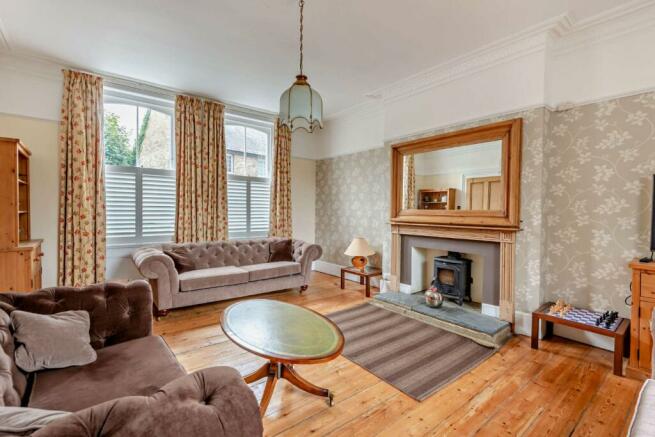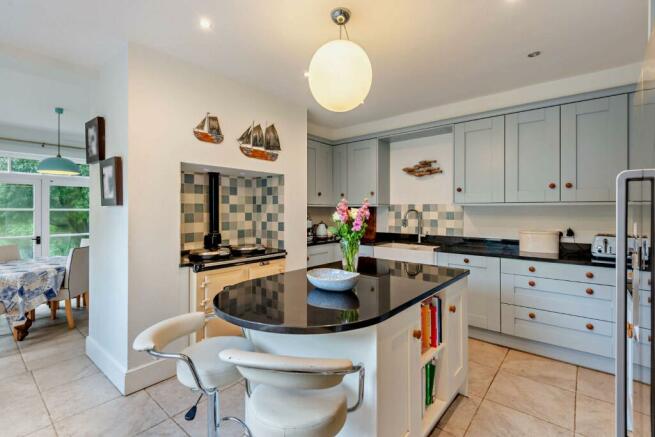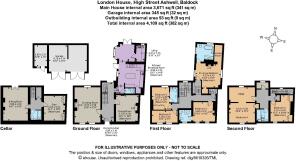High Street, Ashwell, Baldock, Hertfordshire

- PROPERTY TYPE
Semi-Detached
- BEDROOMS
6
- BATHROOMS
5
- SIZE
Ask agent
- TENUREDescribes how you own a property. There are different types of tenure - freehold, leasehold, and commonhold.Read more about tenure in our glossary page.
Freehold
Key features
- Versatile family living spaces
- 6 Bedrooms-5 double
- 10ft ceiling heights
- Located in the heart of Ashwell
- Within walking distance to local shops and amenities
- Off Street parking
- Double garage and carport
Description
The ground floor accommodation flows from a welcoming reception hall and leads to the drawing and dining room, both with feature fireplaces. To the rear of the home is the kitchen/breakfast room, with a range of wall and base units including a central island with breakfast bar, an Aga, Belfast sink, which offers ample light and space with views and French doors to the garden. There is an additional fitted utility room and en suite cloakroom.
To the lower ground floor, and whilst the space is currently being used as TV/Games room and gym with additional shower room, it offers great versatility for the next owners.
The first floor offers a principal bedroom with feature fireplace, dressing room and en suite bathroom, and three further double bedrooms, two with en suite shower rooms. On the second floor the property provides another two double bedrooms, one opening into a study, together with a family bathroom.
Having plenty of kerb appeal, the front door is accessible from the pavement, double gates at the rear give access to a secure driveway and an outbuilding comprising two garages and a store. Previously the building has been granted planning permission for a larger replacement double garage and annexe.
The enclosed rear garden is laid mainly to lawn, spanning almost 150ft, bordered by mature shrubs. There are also growing beds and green house with an additional a flagstone terrace offering spacious split-level paved terrace, ideal for entertaining and al fresco dining.
The picturesque Hertfordshire village of Ashwell has a thriving community spirit and a wide range of amenities including a church, village hall, independent shops, a butcher, hairdresser, garage, café, GP surgery, pharmacy, recreation ground, 3 public houses, numerous sporting clubs and pre- and primary schools. Ashwell is in the catchment area for both Knights Templar and Bassingbourn secondary schools. The nearby market towns of Baldock and Royston and Cambridge all offer a wider variety of shopping, educational and leisure facilities. The A1, A1(M) and M11 connect to the motorway network, Ashwell & Morden station offers regular services to major regional centres and central London, and London Stansted Airport.
The area offers a good selection of independent schools including OneSchool Global Biggleswade, St. Francis’ College, St. Christopher, Kingshott, Esland and St. Edmund’s College.
Brochures
Web Details- COUNCIL TAXA payment made to your local authority in order to pay for local services like schools, libraries, and refuse collection. The amount you pay depends on the value of the property.Read more about council Tax in our glossary page.
- Band: G
- PARKINGDetails of how and where vehicles can be parked, and any associated costs.Read more about parking in our glossary page.
- Yes
- GARDENA property has access to an outdoor space, which could be private or shared.
- Yes
- ACCESSIBILITYHow a property has been adapted to meet the needs of vulnerable or disabled individuals.Read more about accessibility in our glossary page.
- Ask agent
High Street, Ashwell, Baldock, Hertfordshire
NEAREST STATIONS
Distances are straight line measurements from the centre of the postcode- Ashwell & Morden Station1.9 miles
- Baldock Station3.7 miles
- Arlesey Station5.0 miles
Notes
Staying secure when looking for property
Ensure you're up to date with our latest advice on how to avoid fraud or scams when looking for property online.
Visit our security centre to find out moreDisclaimer - Property reference CSD230251. The information displayed about this property comprises a property advertisement. Rightmove.co.uk makes no warranty as to the accuracy or completeness of the advertisement or any linked or associated information, and Rightmove has no control over the content. This property advertisement does not constitute property particulars. The information is provided and maintained by Strutt & Parker, Cambridge. Please contact the selling agent or developer directly to obtain any information which may be available under the terms of The Energy Performance of Buildings (Certificates and Inspections) (England and Wales) Regulations 2007 or the Home Report if in relation to a residential property in Scotland.
*This is the average speed from the provider with the fastest broadband package available at this postcode. The average speed displayed is based on the download speeds of at least 50% of customers at peak time (8pm to 10pm). Fibre/cable services at the postcode are subject to availability and may differ between properties within a postcode. Speeds can be affected by a range of technical and environmental factors. The speed at the property may be lower than that listed above. You can check the estimated speed and confirm availability to a property prior to purchasing on the broadband provider's website. Providers may increase charges. The information is provided and maintained by Decision Technologies Limited. **This is indicative only and based on a 2-person household with multiple devices and simultaneous usage. Broadband performance is affected by multiple factors including number of occupants and devices, simultaneous usage, router range etc. For more information speak to your broadband provider.
Map data ©OpenStreetMap contributors.




