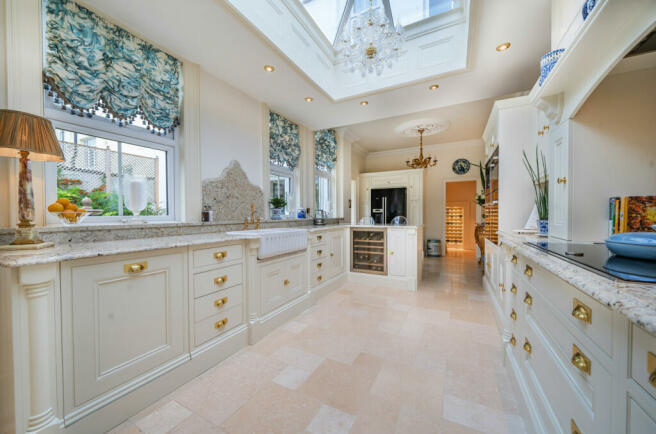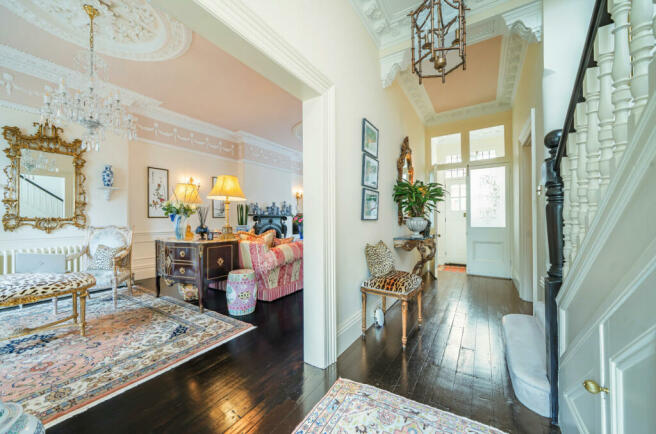Thornhill Road, Plymouth, Devon

- PROPERTY TYPE
Terraced
- BEDROOMS
5
- BATHROOMS
3
- SIZE
Ask agent
- TENUREDescribes how you own a property. There are different types of tenure - freehold, leasehold, and commonhold.Read more about tenure in our glossary page.
Freehold
Description
.
Entrance via a Victorian style glass panelled door, with leaded glass above, leading to ...
Entrance Vestibule
Original tiled flooring, cut glass double doors opening through to ...
Entrance Hall
Stairs rising to the first floor accommodation, radiator, stripped wood floor, original cornicing and mouldings, understairs storage cupboard fitted with hanging rails for coats etc. uPVC double glazed sliding patio door to the rear garden.
Dining Room
uPVC double glazed bay window to front elevation, stripped wooden floor, cast iron radiators, feature fireplace with Victorian marble hearth and cast iron inset, ornate period features including ceiling rose, coving and picture rail.
Living Room
Double width living room with uPVC double glazed bay window to the front elevation, further uPVC double glazed window to rear elevation, stripped wooden floor, wood panelling to dado height, selection of ornate original features including picture rails, coving and ceiling roses. Cast iron radiator, ornate Victorian fireplace.
Kitchen
Fitted kitchen having a range of wall and base units, granite worktops, tumbled limestone flooring, three built-in Neff ovens, one being a steam oven, as well as a coffee machine, integrated Neff five-ring induction hob with extractor unit over, sunken dual Belfast sink with mixer tap over, spotlights, integrated Neff dishwasher, integrated wine fridge. Three uPVC double glazed windows to side elevation, skylight window, spotlights to ceiling, space for American style fridge/freezer, ornate coving and ceiling rose. Opening through to the walk-in pantry with granite worktop, storage cupboards, shelving and a wine rack. Breakfast bar with space for two stools, underfloor heating. Door to the rear of the kitchen giving access to the integral garage.
Garage
Windows to the side, power and lighting, wall mounted Worcester combination boiler. There is a wide service lane to the rear which provides ease of access to the garage, for those choosing to part vehicles within the garage. The garage also has a newly fitted roof, guttering and fascia’s.
.
Part landing with access the ground floor cloakroom.
Cloakroom
Feature ornate high level WC, free standing marble vanity unit with sunken sink with mixer tap over, red marble flooring, cast iron ornate radiator.
Half Landing
uPVC double glazed window to rear elevation.
Main Landing
Feature mirrored wall, cast iron ornate radiator, coving, stairs rising to the next level.
Bedroom One
uPVC double glazed bay window to front elevation, further second uPVC double glazed window, cast iron ornate radiator, feature honeycomb plaster effect ceiling, ornate coving and picture rails, feature fireplace with cast iron inset and granite hearth. Original wooden panelling in bays to window height. Double glass panelled doors opening through to ...
En Suite Bathroom
A feature en suite bathroom having uPVC double glazed bay window with front elevation, original wood panelling to walls under bay, feature fireplace with cast iron hearth and marble surround. Suite comprising curved edged double ended stone bath with free standing mixer tap over with removable shower head, double vanity style unit with 'His and Hers’ sunken sinks with mixer taps over, high level WC and walk-in double shower with granite seating area, sunken storage recess, as well as rainfall shower head and detachable shower head. Heated towel rail, polished marble floor with underfloor heating, ornate coving and ceiling rose.
Family Bathroom
Two obscured uPVC double glazed windows to rear elevation, ornate coving and ceiling rose, stained glass windows into the laundry room. Double ended claw foot bath with mixer tap and detachable shower head over, low level WC, ornate wash hand basin with glass shelving under and mixer tap over. Marble tiled floor with underfloor heating. Door to the laundry room.
Laundry Room
Space for washing machine and tumble dryer, shelving, hanging rails, cupboard housing the water tank. Ample space for use as an airing cupboard.
Bedroom Two
uPVC double glazed window to rear elevation, two fitted wardrobes, ornate coving and ceiling rose, pipework available for radiator if needed.
Further Raised Landing
uPVC double glazed window to the rear elevation, stairs rising to the second floor.
Second Floor Landing
Loft hatch.
Bedroom Three
uPVC double glazed window to the front elevation with part views towards Mount Edgecumbe. Ornate cast iron radiator, built-in eaves storage cupboard.
Bedroom Four
uPVC double glazed window to front elevation with partial views across to Mount Edgecumbe. Ornate cast iron radiator.
Bedroom Five
uPVC double glazed window to rear elevation, radiator, eaves storage cupboards, bespoke built-in book cases.
Shower Room
Comprising walk-in shower cubicle with rainfall shower head and detachable shower head, low level WC, ornate feature wash hand basin, window seat, obscured uPVC double glazed window to rear elevation, two eaves storage cupboards, ornate cast iron heated towel rail, radiator, herringbone glazed tiled flooring, ample storage, heated steam free fitted mirror to wall.
Outside
To the front of the property there is a symmetrical evergreen planted garden, feature front outdoor lighting and restored original feature entrance tiles. The rear garden has been completely landscaped, it opens out onto an area with sandstone paving and faux grass, with a feature waterfall, there are raised borders having a variety of evergreen plants giving you colour throughout the year, with sunken lighting. Steps then lead up to the seating area, again with sandstone paving, a further raised flower bed with centre inset water feature, with a variety of evergreen shrubs planted to either side. A door gives access to the garage. The property is enclosed at the rear by an original Victorian feature wall.
Description
Thornhill Road is situated in the heart of Mannamead, an exceptional, established residential area . This gorgeous double fronted period property is arranged over three generous floors, and is nothing short of picturesque and grand throughout. The current vendors have spent the past five years refurbishing the property to an extremely high and luxurious specification. From reinstating ornate coving and ceiling roses, to the Granite work tops and marble floors, every room is a treat for the senses. To the ground floor we have two large reception rooms, with an abundance of original features being reinstated, and with the bespoke kitchen/diner boasting a granite worktop as well as a range of high specification appliances and walk in larder, this is certainly the hub of the house. The central staircase has a large window to the half landing, flooding the hallway with natural light. The first floor hosts the master bedroom, with the most beautiful en-suite. The stone roll (truncated)
Brochures
Particulars- COUNCIL TAXA payment made to your local authority in order to pay for local services like schools, libraries, and refuse collection. The amount you pay depends on the value of the property.Read more about council Tax in our glossary page.
- Band: E
- PARKINGDetails of how and where vehicles can be parked, and any associated costs.Read more about parking in our glossary page.
- Yes
- GARDENA property has access to an outdoor space, which could be private or shared.
- Yes
- ACCESSIBILITYHow a property has been adapted to meet the needs of vulnerable or disabled individuals.Read more about accessibility in our glossary page.
- Ask agent
Thornhill Road, Plymouth, Devon
NEAREST STATIONS
Distances are straight line measurements from the centre of the postcode- Plymouth Station1.0 miles
- Devonport Station1.8 miles
- Dockyard Station2.0 miles
Notes
Staying secure when looking for property
Ensure you're up to date with our latest advice on how to avoid fraud or scams when looking for property online.
Visit our security centre to find out moreDisclaimer - Property reference PLY240369. The information displayed about this property comprises a property advertisement. Rightmove.co.uk makes no warranty as to the accuracy or completeness of the advertisement or any linked or associated information, and Rightmove has no control over the content. This property advertisement does not constitute property particulars. The information is provided and maintained by Bradleys, Plymouth Mannamead Road. Please contact the selling agent or developer directly to obtain any information which may be available under the terms of The Energy Performance of Buildings (Certificates and Inspections) (England and Wales) Regulations 2007 or the Home Report if in relation to a residential property in Scotland.
*This is the average speed from the provider with the fastest broadband package available at this postcode. The average speed displayed is based on the download speeds of at least 50% of customers at peak time (8pm to 10pm). Fibre/cable services at the postcode are subject to availability and may differ between properties within a postcode. Speeds can be affected by a range of technical and environmental factors. The speed at the property may be lower than that listed above. You can check the estimated speed and confirm availability to a property prior to purchasing on the broadband provider's website. Providers may increase charges. The information is provided and maintained by Decision Technologies Limited. **This is indicative only and based on a 2-person household with multiple devices and simultaneous usage. Broadband performance is affected by multiple factors including number of occupants and devices, simultaneous usage, router range etc. For more information speak to your broadband provider.
Map data ©OpenStreetMap contributors.







