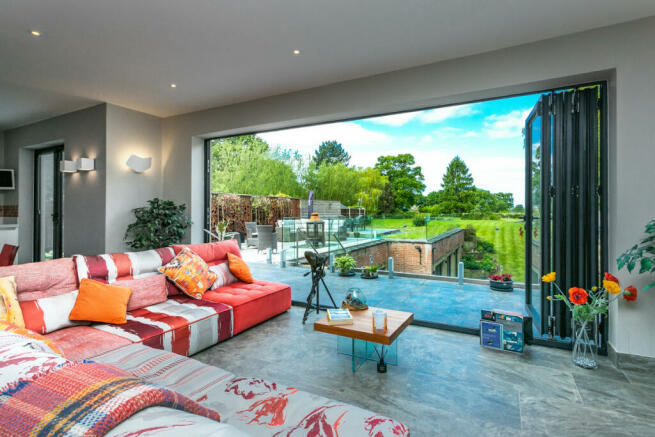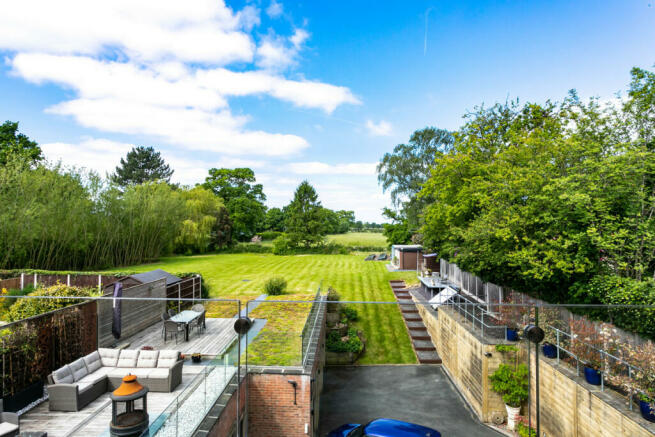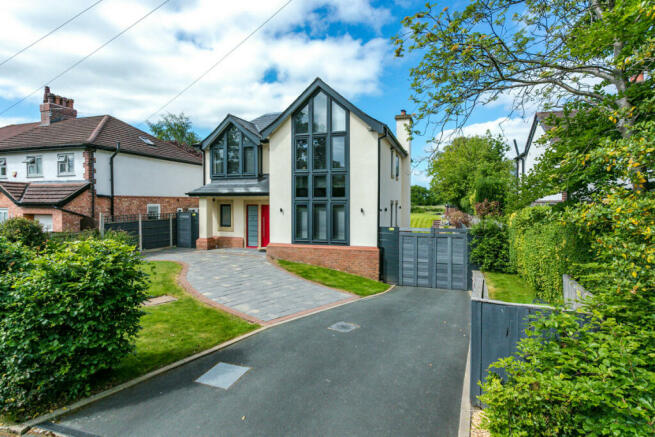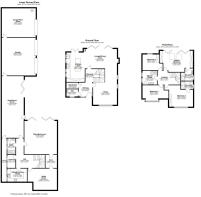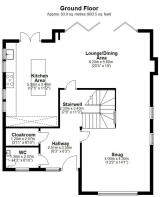
Moor Lane, Woodford, SK7

- PROPERTY TYPE
Detached
- BEDROOMS
5
- BATHROOMS
4
- SIZE
Ask agent
- TENUREDescribes how you own a property. There are different types of tenure - freehold, leasehold, and commonhold.Read more about tenure in our glossary page.
Freehold
Key features
- Located in charming semi-rural, highly sought-after Woodford
- Four generously large double bedrooms, one with an elegantly finished ensuite
- Stunning spiral staircase leading to a spacious lower level
- State-of-the-art media room, well-appointed kitchen, laundry room, and immense living space
- Garages accessed via a secured, automatically-lit sweeping driveway
- Combines ultimate comfort, convenience, and breathtaking countryside views
- Sleek, modern kitchen with a large island and breakfast bar
- Lower ground floor ideal for a private Granny annexe, comfortable young adult’s pad, or vibrant party room
- The property offers abundant space and storage, ideal for long-term family living
Description
This imposing multi-generational family home in leafy, sought-after Woodford is, at first glance anyway, a substantial and attractive detached home. However, once inside, it’s as though magic happens. With generously proportioned accommodation over three floors – more of which later - the space must be seen to be believed. We’re talking Tardis-like here.
Lovingly and thoughtfully designed and built to the vendors’ exact and ecologically-sound specifications, this property is just nine years old. However, the beautiful sandstone frontage, coupled with impressive graphite-coloured feature windows, gives the home a feeling of heritage. This is a home which belongs here.
Approaching the house, you’ll be pleasantly surprised that the once-busy Moor Lane – a key route through Woodford – conveys far less traffic than before. Heavier vehicles are few and far between. Traffic calming measures, as well as the game-changing bypass, have restored Moor Lane to the pleasant residential road it once was: green and leafy, with smallholdings and livery yards nestled alongside substantial and traditional houses. The evocative sound of horses’ hooves is a frequent occurrence.
Woodford is, as we all know, desirably located, surrounded by idyllic countryside but just a short stroll into Bramhall’s flourishing village centre. A little further afield are Poynton and Wilmslow, as well as Cheadle Hulme in the other direction. The bypass and mainline railway, not to mention Manchester’s international airport (which is just minutes away via the bypass), offer matchless transport links. Here in pretty, pastoral Woodford, the rolling beauty of Cheshire meets the edges of up-and-coming Stockport and metropolitan Manchester. What could be better? Life in the embrace of rolling countryside affording breathtaking views over the Cheshire Plain and the Peak District beyond, plus easy access to everything the nearby villages offer. Then, for business or pleasure, a short train ride takes you to the beating heart of England’s second city. Truly the absolute best of both worlds.
“We have loved living here. Leaving will be such a wrench.”
Explore the Surroundings
“We bought here for the plot. The sunsets are magical.”
Although just a stone’s throw from bustling villages, Woodford’s rural, North Cheshire Green Belt backdrop can be enjoyed in peace and tranquillity from the garden. Boasting paddock-like proportions, this is a dreamscape, especially for anyone who loves rural living and for those with children or dogs. The rear garden, despite its impressive area, enjoys real privacy. There’s a patio – spacious enough for everyone to sit or lounge – with an elegant glass balustrade, and two separate generous decking areas, ensuring the sun can be enjoyed throughout the day. There’s somewhere to sit with a coffee and the morning papers or to make the most of the glorious sunsets with a therapeutic glass of red. As the evening light streams through the mature trees, life must feel rather good.
Towards the rear of the gardens, there’s an outbuilding to house the all-important ride-on mower securely - and out of sight. Outside is perfect for entertaining, even children’s parties for the whole class. Beautiful plants – including several stately jasmines - in substantial planters enhance the edges of the garden without demanding too much maintenance, and there’s more than enough room for barbecues, firepits, pizza ovens and anything else you could possibly desire. The vendors designed and planned this incredible home in minute detail. It’s as ecologically sound and sustainable as possible. With that in mind, there are discreet solar panels and rainwater is collected to run the toilets and tend the garden. Cleverly, a home-grown willow copse fuels – literally – the wood-burners which, along with underfloor heating, warm the living spaces.
Flora and fauna flourish, from a golden host of daffodils heralding Spring and a plethora of blackberries for making jam in early Autumn. The gardens are blessed with regular visitors, including – though far from limited to - pheasants, woodpeckers, weasels, bats and even badgers. Keep a lookout after dusk, you’re likely to see a regal barn owl swooping silently.
Step Inside
The inviting and distinctive red front door hints at the warm welcome inside. Already charmed by the elegant frontage which belies the house’s relative youth, once inside, there’s much to love. Porcelain tiles throughout are simultaneously practical and tasteful, giving a cohesive feel and a pleasing flow throughout the rooms. Underfloor heating ensures the temperature is just right, so there’s literally a warm welcome, always.
The light, bright entrance hall opens into the living space and kitchen, but is also highly practical. There’s space enough for welcoming guests and taking coats, but also a WC and cloakroom – which ingeniously and tidily houses all the paraphernalia for the alarm, CCTV, Wi-Fi router and so on. A solid contemporary, American walnut spiral staircase is encased in custom-etched glass, maximising light – and highlighting the already impressive space. The etched glass design is based on a favourite photograph and provides a perpetual art installation, too.
The Heart of the Home
Off the entrance hallway, and wrapped around the feature staircase, is the hub of the home, the open living area and the kitchen. This is a magnificent space, yet with clever zoning, it retains warmth and, above all, a feeling of cosiness. Firstly, immediately to the right from the hall is a cosy snug. This is simply perfect for family film nights and general rest and relaxation. Offering plenty of room to accommodate comfy seating for all, it’s currently home to a super-large L-shaped sofa. The snug segues into another large living space – with ample room for a dining table or desk area between them – from where stylish bifold doors open up almost the entire back wall to allow the outside seamlessly IN.
Zoned smart lighting and the aforementioned underfloor heating ensure constant comfort, while the wood burner keeps up the levels of cosy when required. Overall, the décor is cool yet subtle, classily contemporary and quintessentially tasteful. Adjoining the inviting sitting area is the sleek and stunning kitchen. Here, there’s a place for everything and everything in its place. Compact yet spacious, in that this kitchen has been designed perfectly so that everything is easily and instantly to hand. A generous island unit incorporates a breakfast bar and, at a right angle, a solid American walnut slab table, ideal for working or dining. This is a kitchen for everyone, with room for companionable cooking, family taste-testing, or simply keeping Chef company – and for staying social with dinner guests.
Seamlessly built-in appliances – everything the well-equipped kitchen could wish for, including a bank of four multi-functional ovens - give a streamlined look. Moreover, ambient colour-changing lights and Sonos surround sound speakers suit any atmosphere or occasion. Best of all, everything is specially chosen for ecological soundness – so as well as environmentally friendly, it’s all low-energy, low-maintenance, and low-cost as possible to run.
Onwards and Upwards
Heading up the exquisite spiral staircase, which is subtly lit, giving the option of soft, atmospheric lighting from inside-out, we’re met by a roomy landing. From there are four good-sized double bedrooms and a spacious family bathroom as well as access to a boarded loft space. Each bathroom is tastefully designed with a roomy walk-in shower enclosure and uber-stylish, high-performance Grohe shower, Porcelanosa fittings, large LED-lit mirrors and white porcelain tiled walls. That all-important underfloor heating keeps everything consistently temperate, too. Throughout the house, the family worked with lighting designers to make certain that every part of every room enjoys perfect lighting whilst also making the most of all available natural light.
The master bedroom is everything one could wish for. A Juliet balcony is – almost – a scene stealer, opening to the rear of the property and thus enjoying views over open countryside. Velux windows to the vaulted ceiling bring maximum light, while solar-powered blinds assist a good night’s sleep. There’s a large, bright en-suite and made-to-measure wardrobes to either side. Again, smart lighting and heating guarantee comfort. Room two is also en-suite and benefits from pastoral views, bedroom four is another double, while the inviting guest room boasts a feature window and overlooks the still-leafy frontage.
A Home with Hidden Depths
So far, so impressive. A home to be happy in. However, heading down the central spiral leads to an amazingly vast additional living, leisure, and work space, just as well-equipped and aesthetically pleasing as the upper floors. Firstly, we’re met by a future-fit media room, which would happily work as a music room, studio or secluded office. A cupboard to the rear left keeps all wiring, unsightly tech and heat exchange unit discreetly but accessible and also provides lots of invaluable storage.
And now comes the ultimate wow factor. A stylish glass door allows entry to an entirely self-contained living space. The lower-ground accommodation comprises another well-equipped kitchen with laundry-cum-airing room, plus another stylish shower room with the same level of luxury as above. Then, there’s a huge living area which would be ideal for a Granny Annexe or young adult’s accommodation – or even a party room. Equipped with all the same smart heating and lighting systems, wood burner and bifold doors, there’s resolutely no compromise on the finish. The doors lead out onto a separate seating area, which is blessed with plenty of sunlight – as is the living area in the early evenings.
And still, there’s more. A further cavernous room, originally designated the hobby room, can be anything you’d wish it to be. Around the size of three garages, and zoned into three sections each with ample light, heat, and power. Gym or studio, perhaps – or create something entirely new. The possibilities are endless. From there, three secure and spacious garages afford storage for everything AND cars. Such garages are a rare luxury.
“Our home has everything we need; it’s different, and the lower ground floor, with its floor area to match the upper two floors, makes ALL the difference.”
The Perfect Place
Woodford is a sought-after location and always has been. This incredible home enjoys an exceptional position. The property has been painstakingly, thoughtfully, and lovingly finished, with unparalleled mindfulness and attention to detail. This home is attractive from the front, equally so from the rear – as well as imposing. The driveway sweeps down through security gates to the automatic doors of the triple garages – once safely inside, there’s access to the house, so no dashes to avoid the rain. Automatic lighting leads the way and, with a state-of-the-art intruder alarm and warning speakers, gives peace of mind.
A myriad of wanders, walks or more exacting hikes can be accessed in virtually every direction from the property. Three pubs are within easy reach, the Davenport Arms – quirkily known as the Thief’s Neck – is renowned for home-cooked food, and the newer Aviator is in the heart of Woodford Garden Village. Just into Wilmslow is the Unicorn. Not far away are local shops and Notcutt’s Garden Centre, with its own popular restaurant.
The bars and restaurants and array of shops Bramhall has to offer are just moments away by car, or just a 15-minute walk. Outstanding schools and exceptional sporting facilities are close by, too – including both Bramhall Cricket Club and Woodford Cricket Club, both of which welcome visitors and offer a delightful way to while away an evening. Each can be accessed from the garden, across fields.
“There are no downsides to living here. None.”
This is the perfect property, in the perfect place.
Hallway
8'3" x 8'3" (2.51m x 2.51m)
Snug
13'2" x 14'1" (4.01m x 4.29m)
WC
4'3" x 6'10" (1.3m x 2.08m)
Cloakroom 1
3'11" x 6'10" (1.19m x 2.08m)
Cloakroom 2
7'10" x 4'11" (2.39m x 1.5m)
Lounge/Dining Area
20'4" x 19'0" (6.2m x 5.79m)
Kitchen Area
17'5" x 11'2" (5.31m x 3.4m)
Landing
8'3" x 8'6" (2.51m x 2.59m)
Master Bedroom
13'2" x 19'7" (4.01m x 5.97m)
Ensuite 1
7'4" x 7'1" (2.24m x 2.16m)
Ensuite 2
4'7" x 7'3" (1.4m x 2.21m)
Bedroom Two
12'6" x 13'10" (3.81m x 4.22m)
Bedroom Three
9'8" x 15'4" (2.95m x 4.67m)
Bedroom Four
9'2" x 10'2" (2.79m x 3.1m)
Shower Room 1
8'2" x 8'6" (2.49m x 2.59m)
Shower Room 2
9'6" x 4'11" (2.9m x 1.5m)
Hall
7'8" x 17'4" (2.34m x 5.28m)
Utility Room/Addtional Kitchen
7'11" x 11'10" (2.41m x 3.61m)
Media Room
12'10" x 17'8" (3.91m x 5.38m)
Bedroom Five/Office
20'0" x 19'7" (6.1m x 5.97m)
Gym/Games Room
37'1" x 13'0" (11.3m x 3.96m)
Garage
22'8" x 20'4" (6.91m x 6.2m)
Garage/Plant Room
17'5" x 20'4" (5.31m x 6.2m)
Brochures
Brochure 1- COUNCIL TAXA payment made to your local authority in order to pay for local services like schools, libraries, and refuse collection. The amount you pay depends on the value of the property.Read more about council Tax in our glossary page.
- Band: G
- PARKINGDetails of how and where vehicles can be parked, and any associated costs.Read more about parking in our glossary page.
- Yes
- GARDENA property has access to an outdoor space, which could be private or shared.
- Yes
- ACCESSIBILITYHow a property has been adapted to meet the needs of vulnerable or disabled individuals.Read more about accessibility in our glossary page.
- Ask agent
Moor Lane, Woodford, SK7
NEAREST STATIONS
Distances are straight line measurements from the centre of the postcode- Bramhall Station1.1 miles
- Poynton Station1.3 miles
- Handforth Station2.0 miles
About the agent
Welcome to a refreshingly different approach... We think differently to standard Estate Agents! As long-standing successful property investors & developers, we appreciate and understand how to add value to properties and happily pass on this knowledge, helping you achieve an exceptional price for your home. For the past decade we have been providing our local community and beyond with a personal, award winning and caring property sales service.
As a cl
Notes
Staying secure when looking for property
Ensure you're up to date with our latest advice on how to avoid fraud or scams when looking for property online.
Visit our security centre to find out moreDisclaimer - Property reference RX396894. The information displayed about this property comprises a property advertisement. Rightmove.co.uk makes no warranty as to the accuracy or completeness of the advertisement or any linked or associated information, and Rightmove has no control over the content. This property advertisement does not constitute property particulars. The information is provided and maintained by Shrigley Rose & Co, North West. Please contact the selling agent or developer directly to obtain any information which may be available under the terms of The Energy Performance of Buildings (Certificates and Inspections) (England and Wales) Regulations 2007 or the Home Report if in relation to a residential property in Scotland.
*This is the average speed from the provider with the fastest broadband package available at this postcode. The average speed displayed is based on the download speeds of at least 50% of customers at peak time (8pm to 10pm). Fibre/cable services at the postcode are subject to availability and may differ between properties within a postcode. Speeds can be affected by a range of technical and environmental factors. The speed at the property may be lower than that listed above. You can check the estimated speed and confirm availability to a property prior to purchasing on the broadband provider's website. Providers may increase charges. The information is provided and maintained by Decision Technologies Limited. **This is indicative only and based on a 2-person household with multiple devices and simultaneous usage. Broadband performance is affected by multiple factors including number of occupants and devices, simultaneous usage, router range etc. For more information speak to your broadband provider.
Map data ©OpenStreetMap contributors.
