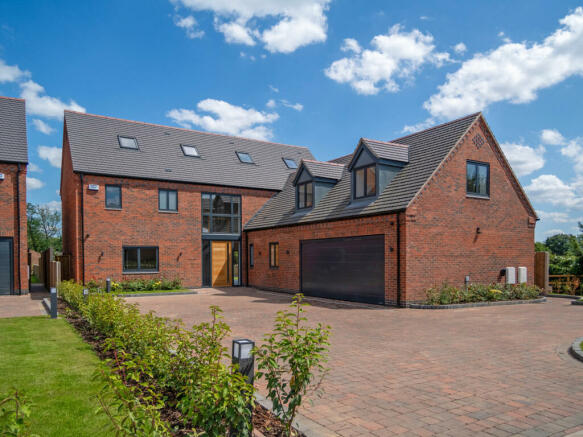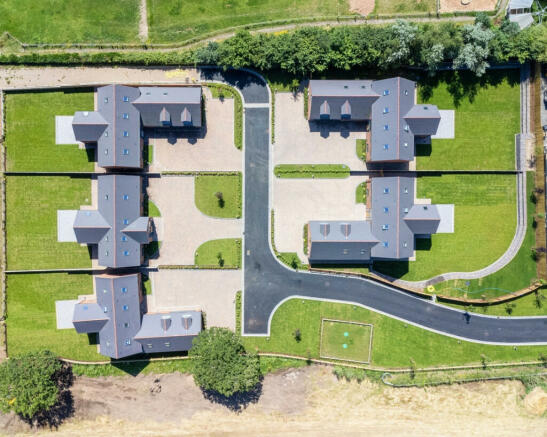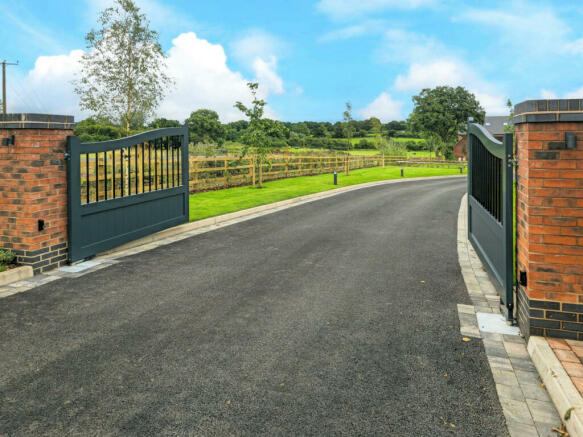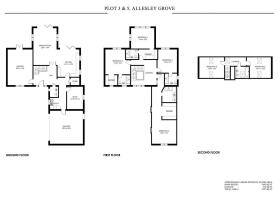Washbrook Lane, Allesley, CV5 9RR

- PROPERTY TYPE
Detached
- BEDROOMS
6
- BATHROOMS
5
- SIZE
4,107 sq ft
382 sq m
- TENUREDescribes how you own a property. There are different types of tenure - freehold, leasehold, and commonhold.Read more about tenure in our glossary page.
Ask agent
Key features
- Set within a collection of five beautifully designed, detached family homes, offering elegant living in a serene, gated environment.
- Each home features underfloor heating, LED lighting, and a welcoming hallway, combining comfort with sophistication.
- Three reception rooms and flexible living space
- Open-plan kitchen fitted with granite worktops, top-of-the-line appliances, and bespoke cabinetry, perfect for family life and entertaining.
- 6 Double bedrooms across two floors, with vaulted ceilings and large windows offering stunning countryside views.
- Luxurious en-suite bathrooms with high-quality fixtures, including Porcelanosa tiles and Hansgrohe showers.
- The homes back onto open countryside and communal spaces, offering both privacy and a sense of community.
- Landscaped gardens, block-paved driveways, and remote-controlled garages provide convenience and a touch of luxury.
- Advanced security systems and fibre-optic internet ensure peace of mind and modern connectivity.
- Viewing is essential to appreciate all on offer
Description
Nestled in the peaceful Warwickshire countryside, Allesley Grove offers five beautifully designed, detached family homes that combine modern comfort with classic style.
As you enter through the secure, gated entrance, you’ll find a small collection of homes at the end of a sweeping driveway, where every detail has been carefully considered. These properties are designed to meet the needs of those who value the quality of craftsmanship and thoughtful design.
This corner plot features a spacious hallway with a traditional oak staircase with glass balustrade rising to the first floor and offers a warm welcome with LED lighting, storage and oak doors leading off to all rooms. The home features a ground-floor cloakroom and utility room for added convenience and comes with a great study and dual-aspect Lounge with French doors leading out to the rear. The heart of the home is the breakfast kitchen featuring twin sets of bi-fold doors leading out the rear garden, flooding this room with light. The kitchen area is beautifully appointed with an award-winning range of units, pull-out larder cupboards, island unit and high quality appliances all being chosen to add to the high specification finish of the homes. The open plan nature of this room flows into an area large enough for both a sofa and dining table and with the bi fold doors open in the summer months, will bring the outside into the home and this area makes an exceptional entertainment area.
The bedroom accommodation is split over two floors with a galleried landing and the oak and glass staircase continuing to the second floor. There are four double bedrooms to the first floor, all come with ensuite facility of exceptional quality and most have dressing rooms and built in wardrobes. To the second floor, there are two flexible rooms which could be two more double bedrooms or equally these could be used as more reception space depending on the buyer’s needs. These two rooms are served by a further bathroom.
Externally, a block paved driveway leads to a double garage with up-and-over electric door, providing plenty of parking for family and guests. The home benefits from open views over the Warwickshire countryside and comes with a large patio area, close-bordered privacy fencing between neighbours and post and rail fences to the rear boundary.
Services, Utilities & Property Information
Mobile Phone Coverage - 4G mobile signal is available in the area we advise you to check with your provider.
Broadband Availability - Ultrafast Broadband Speed (FTTP) is available in the area
Directions - Postcode: CV5 9DJ / what3words: ///parent.damp.blog
Agents Notes
All measurements are approximate and quoted in metric with imperial equivalents and for general guidance only and whilst every attempt has been made to ensure accuracy, they must not be relied on.
The fixtures, fittings and appliances referred to have not been tested and therefore no guarantee can be given and that they are in working order.
Internal photographs are reproduced for general information and it must not be inferred that any item shown is included with the property.
Whilst we carry out our due diligence on a property before it is launched to the market and we endeavour to provide accurate information, buyers are advised to conduct their own due diligence. Our information is presented to the best of our knowledge and should not solely be relied upon when making purchasing decisions. The responsibility for verifying aspects such as flood risk, easements, covenants and other property related details rests with the buyer.
Local Authority: Coventry City Council.
Disclaimer
All measurements are approximate and quoted in metric with imperial equivalents and for general guidance only and whilst every attempt has been made to ensure accuracy, they must not be relied on.
The fixtures, fittings and appliances referred to have not been tested and therefore no guarantee can be given and that they are in working order.
Internal photographs are reproduced for general information and it must not be inferred that any item shown is included with the property.
Whilst we carryout our due diligence on a property before it is launched to the market and we endeavour to provide accurate information, buyers are advised to conduct their own due diligence.
Our information is presented to the best of our knowledge and should not solely be relied upon when making purchasing decisions. The responsibility for verifying aspects such as flood risk, easements, covenants and other property related details rests with the buyer.
- COUNCIL TAXA payment made to your local authority in order to pay for local services like schools, libraries, and refuse collection. The amount you pay depends on the value of the property.Read more about council Tax in our glossary page.
- Ask agent
- PARKINGDetails of how and where vehicles can be parked, and any associated costs.Read more about parking in our glossary page.
- Yes
- GARDENA property has access to an outdoor space, which could be private or shared.
- Yes
- ACCESSIBILITYHow a property has been adapted to meet the needs of vulnerable or disabled individuals.Read more about accessibility in our glossary page.
- Ask agent
Energy performance certificate - ask agent
Washbrook Lane, Allesley, CV5 9RR
NEAREST STATIONS
Distances are straight line measurements from the centre of the postcode- Tile Hill Station3.1 miles
- Canley Station2.5 miles
- Coventry Arena Station3.0 miles
About the agent
At Fine & Country, we offer a refreshing approach to selling exclusive homes, combining individual flair and attention to detail with the expertise of local estate agents to create a strong international network, with powerful marketing capabilities.
Moving home is one of the most important decisions you will make; your home is both a financial and emotional investment. We understand that it's the little things ' without a price tag ' that make a house a home, and this makes us a valuab
Industry affiliations

Notes
Staying secure when looking for property
Ensure you're up to date with our latest advice on how to avoid fraud or scams when looking for property online.
Visit our security centre to find out moreDisclaimer - Property reference RX368521. The information displayed about this property comprises a property advertisement. Rightmove.co.uk makes no warranty as to the accuracy or completeness of the advertisement or any linked or associated information, and Rightmove has no control over the content. This property advertisement does not constitute property particulars. The information is provided and maintained by Fine & Country, Derby. Please contact the selling agent or developer directly to obtain any information which may be available under the terms of The Energy Performance of Buildings (Certificates and Inspections) (England and Wales) Regulations 2007 or the Home Report if in relation to a residential property in Scotland.
*This is the average speed from the provider with the fastest broadband package available at this postcode. The average speed displayed is based on the download speeds of at least 50% of customers at peak time (8pm to 10pm). Fibre/cable services at the postcode are subject to availability and may differ between properties within a postcode. Speeds can be affected by a range of technical and environmental factors. The speed at the property may be lower than that listed above. You can check the estimated speed and confirm availability to a property prior to purchasing on the broadband provider's website. Providers may increase charges. The information is provided and maintained by Decision Technologies Limited. **This is indicative only and based on a 2-person household with multiple devices and simultaneous usage. Broadband performance is affected by multiple factors including number of occupants and devices, simultaneous usage, router range etc. For more information speak to your broadband provider.
Map data ©OpenStreetMap contributors.




