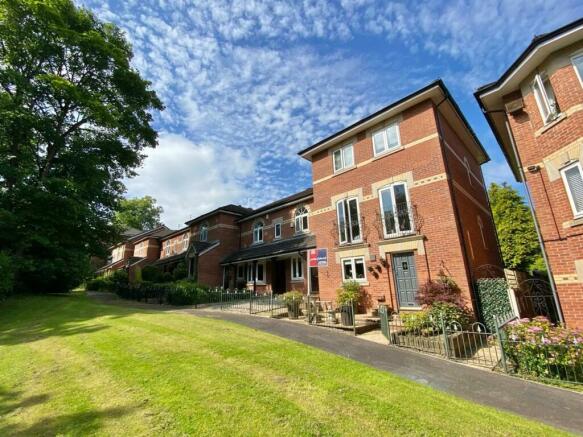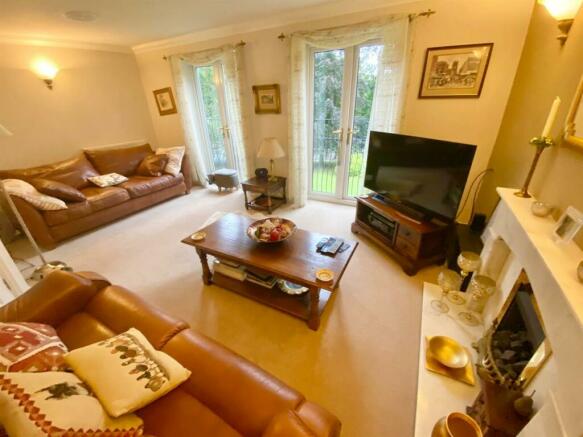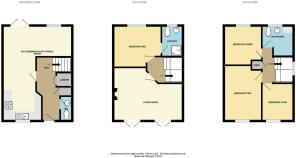
Hedingham Close, Macclesfield

- PROPERTY TYPE
Town House
- BEDROOMS
4
- BATHROOMS
2
- SIZE
Ask agent
Key features
- SUBSTANTIAL TOWN HOUSE
- CLOSE TO EXCELLENT SCHOOLS AND THE TOWN CENTRE
- OPEN PLAN FAMILY/DINING KITCHEN
- SPACIOUS LIVING ROOM WITH TWO JULIETTE BALCONIES
- FOUR WELL PROPORTIONED BEDROOMS WITH EN-SUITE TO THE MASTER BEDROOM
- EPC RATING C AND COUNCIL TAX BAND E
- WESTERLY FACING GARDEN
- TWO ALLOCATED PARKING SPACES TO THE REAR
Description
Location - Set in Cheshire's plains, on the fringe of the Peak District National Park, Macclesfield combines the old with the new. Originally a medieval town, Macclesfield became the country's 'Silk' capital in the 1750's, whilst it still retains that heritage, in recent years it has grown to become a thriving business centre. Macclesfield is a modern shopping centre with a range of leisure facilities to suit most tastes. There is a popular monthly Treacle Market which is a bustling Arts, Antiques, Crafts, Food and Drink Market, held on the cobbles of the town centre with around 140 stalls of exceptional food and drink, unique crafts and vintage and information from the Macclesfield community. There are many independent and state primary and secondary schools. The access points of the North West Motorway network system, Manchester International Airport and some of Cheshire's finest countryside are close at hand. Intercity rail links to London Euston and Manchester Piccadilly can be found at Macclesfield and Wilmslow railway stations as well as commuter rail links to the local business centres.
Directions - Proceed away from Macclesfield town centre along Victoria Road, after passing the hospital and the cricket ground on the left hand side, turn left onto Pavilion Way. Continuing round to the right, Hedingham Close can be found on the left hand side, with this property being to the left of the carpark.
Entrance Hallway - Turning staircase leading to the first floor. Attractive tiled floor. Ceiling coving. Built-in storage cupboard and additional larder style cupboard. Contemporary radiator.
Downstairs Wc - Fitted with a push button low level WC and vanity wash hand basin. Radiator.
Open Plan Family/Dining Kitchen - 7.16m x 5.23m max (23'6 x 17'2 max) -
Kitchen - 3.20m x 3.05m (10'6 x 10'0) - Fitted with a stylish range of base units with Quartz work surfaces over and matching wall mounted cupboards with under counter lighting. Tiled returns. Inset one and a quarter bowl ceramic style sink unit with mixer tap and drainer. Four ring "NEFF" electric hob with extractor hood over. Built-in "NEFF" double oven. Integrated appliances include a Bosch washing machine and Bosch dishwasher with matching cupboard fronts. Space for a fridge/freezer. Ceiling coving. Porcelain tiled flooring through to the dining and family area. Double glazed window to the front aspect.
Family Area - 3.76m x 3.25m (12'4 x 10'8) - Ample space for a sofa with French doors opening to the beautiful rear garden. Porcelain tiled floor. Ceiling coving. Radiator.
Dining Area - 2.54m x 2.13m (8'4 x 7'0) - Space for a table and chairs. Double glazed window to the rear aspect. Porcelain tiled floor. Ceiling coving. Radiator.
Stairs To First Floor Landing - Turning staircase to the first floor with double glazed window to the side aspect. Doors to living room and master bedroom. Stairs to second floor. Ceiling coving.
Living Room - 5.26m x 3.66m (17'3 x 12'0) - Spacious living room decorated in neutral colours and features a coal effect living flame gas fire and surround. Two double glazed French doors with Juliette balconies to the front aspect. Radiator.
Bedroom One - 3.66m x 3.43m (12'0 x 11'3) - Double bedroom with double glazed window to the rear aspect. Radiator.
En-Suite - Fitted with a shower cubicle, low level WC and pedestal hand wash basin. Tiled walls and floor. Double glazed window to rear aspect. Radiator.
Stairs To Second Floor - Built in airing cupboard housing the hot water tank.
Bedroom Two - 4.17m x 2.74m (13'8 x 9'0) - Double bedroom with double glazed window to the front aspect. Radiator.
Bedroom Three - 2.95m x 2.74m (9'8 x 9'0) - Double bedroom with double glazed window to the rear aspect. Access to the loft space. Radiator.
Bedroom Four - 2.84m x 2.44m (9'4 x 8'0) - Double bedroom with double glazed window to the front aspect. Radiator.
Stylish Shower Room - Fitted with a white suite comprising; walk in shower, bidet, push button low level WC with concealed cistern and wash hand basin with double drawer storage underneath. Attractive tiled walls and floor. Contemporary radiator. Double glazed window to rear aspect.
Outside -
Westerly Facing Garden - The pleasant rear garden is fenced and enclosed with a paved patio area ideal for 'al-fresco' dining. A lawn with various shrubs and hedging to the borders. A courtesy gate to the rear allows access to the car park. Additional gate to the side allowing access to the front.
Parking - To the rear of the garden, via the courtesy gate is two allocated parking spaces.
Tenure - The vendor has advised us that the property is Leasehold and that the lease is 999 years from 1 January 1998.
We also believe the council tax to be band E.
We would advise any perspective buyer to confirm these details with their legal representative.
Brochures
Hedingham Close, MacclesfieldJordan Fishwick Website- COUNCIL TAXA payment made to your local authority in order to pay for local services like schools, libraries, and refuse collection. The amount you pay depends on the value of the property.Read more about council Tax in our glossary page.
- Band: E
- PARKINGDetails of how and where vehicles can be parked, and any associated costs.Read more about parking in our glossary page.
- Yes
- GARDENA property has access to an outdoor space, which could be private or shared.
- Yes
- ACCESSIBILITYHow a property has been adapted to meet the needs of vulnerable or disabled individuals.Read more about accessibility in our glossary page.
- Ask agent
Hedingham Close, Macclesfield
NEAREST STATIONS
Distances are straight line measurements from the centre of the postcode- Macclesfield Station1.3 miles
- Prestbury Station2.1 miles
- Adlington (Ches.) Station4.0 miles



Welcome to Jordan Fishwick Macclesfield Office
Jordan Fishwick is one of the leading Independent Estate Agents within the area.
Located in arguably the most prominent position in the town, with dual aspect window display and a fine portfolio of property within the area.
Heading up the highly experienced team is DANNY BRADBURY, who has valued and sold property throughout south Cheshire since the year 2000 and offers a very personal and knowledgeable service.
Notes
Staying secure when looking for property
Ensure you're up to date with our latest advice on how to avoid fraud or scams when looking for property online.
Visit our security centre to find out moreDisclaimer - Property reference 33348145. The information displayed about this property comprises a property advertisement. Rightmove.co.uk makes no warranty as to the accuracy or completeness of the advertisement or any linked or associated information, and Rightmove has no control over the content. This property advertisement does not constitute property particulars. The information is provided and maintained by Jordan Fishwick, Macclesfield. Please contact the selling agent or developer directly to obtain any information which may be available under the terms of The Energy Performance of Buildings (Certificates and Inspections) (England and Wales) Regulations 2007 or the Home Report if in relation to a residential property in Scotland.
*This is the average speed from the provider with the fastest broadband package available at this postcode. The average speed displayed is based on the download speeds of at least 50% of customers at peak time (8pm to 10pm). Fibre/cable services at the postcode are subject to availability and may differ between properties within a postcode. Speeds can be affected by a range of technical and environmental factors. The speed at the property may be lower than that listed above. You can check the estimated speed and confirm availability to a property prior to purchasing on the broadband provider's website. Providers may increase charges. The information is provided and maintained by Decision Technologies Limited. **This is indicative only and based on a 2-person household with multiple devices and simultaneous usage. Broadband performance is affected by multiple factors including number of occupants and devices, simultaneous usage, router range etc. For more information speak to your broadband provider.
Map data ©OpenStreetMap contributors.





