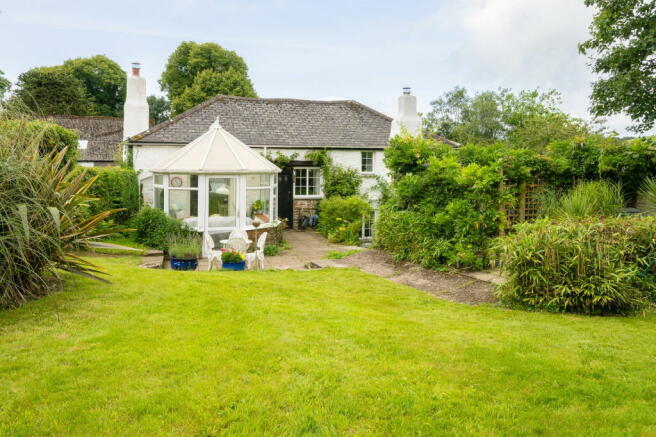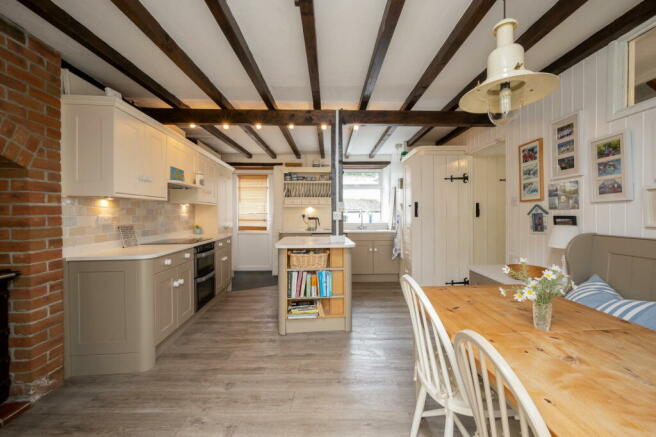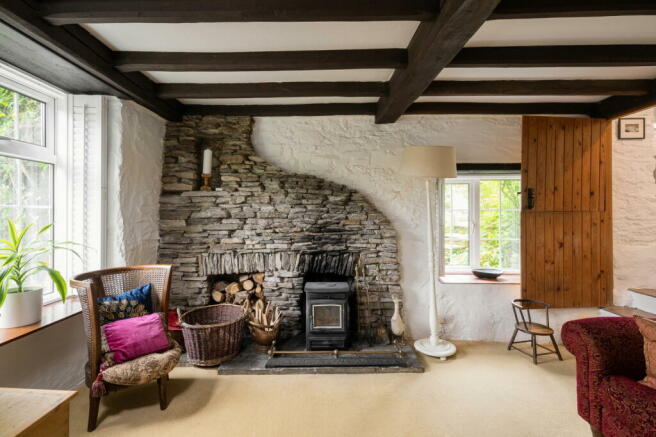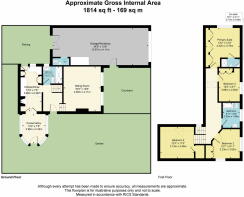
The Cottage, Marwood

- PROPERTY TYPE
Detached
- BEDROOMS
4
- BATHROOMS
3
- SIZE
Ask agent
- TENUREDescribes how you own a property. There are different types of tenure - freehold, leasehold, and commonhold.Read more about tenure in our glossary page.
Ask agent
Key features
- Spacious Detached Period Cottage
- Beautiful Countryside Setting
- Four Bedrooms
- Three Bathrooms
- Wonderful Views
- Breathtaking Gardens
- Character and Charm Throughout
- Parking and Garage
- Perfect Location
- No Onward Chain
Description
The Cottage Marwood: A Distinctive Country Retreat of Unparalleled Elegance
Nestled within the heart of the picturesque countryside, The Cottage in Marwood presents a truly exquisite blend of contemporary luxury and timeless charm. This remarkable residence, meticulously crafted with a harmonious fusion of bespoke interior design and original period details, offers an exceptional living experience that effortlessly balances modern sophistication with a warm, inviting family atmosphere.
Upon entering The Cottage, Marwood you are immediately greeted by the exquisite attention to detail that defines every inch of this home. Thoughtfully renovated and maintained to the highest standard by its devoted owners of over 48 years, this property exudes character, with original features such as exposed timber beams, rustic stone walls, and a captivating wood-burning stove. These elements seamlessly combine with tasteful, modern enhancements to create an atmosphere of refined countryside living.
Spanning a deceptively generous floor plan, The Cottage, Marwood offers an abundance of space perfectly suited for both entertaining and the demands of contemporary family life. The open-plan kitchen and dining area, the heart of the home, is a masterclass in design. Bespoke cabinetry provides ample storage, including a spacious larder cabinet and a striking central island that serves as both a functional workspace and a focal point for gathering. Integrated appliances and a beautifully crafted oiled fire ray burner add to the kitchen’s allure, while the composite countertops offer a durable yet stylish preparation area. A cozy corner bench comfortably seats six, making it an ideal spot for family meals or casual conversations.
The kitchen seamlessly extends into a stunning conservatory, where floor-to-ceiling windows frame breathtaking views of the expansive garden. This space is bathed in natural light, creating a serene environment for morning coffee or an evening retreat. Beyond the conservatory, the garden unfolds as a private oasis, perfect for outdoor dining, gardening, or simply enjoying the tranquility of the countryside.
The lower lounge of The Cottage Marwood is a haven of relaxation. This intimate space is perfect for cozy winter evenings or leisurely afternoon naps, offering a snug retreat that feels miles away from the everyday hustle.
The ground floor also features a convenient shower room, ideally located for freshening up after a day spent in the garden or workshop. The adjoining large garage and workshop area provide ample space for hobbies, storage, or even the potential for further development.
Ascending to the first floor, you’ll find four beautifully appointed double bedrooms, each offering its own unique charm and spectacular views of the surrounding countryside. The principal bedroom is a true sanctuary, boasting generous proportions, an en-suite bathroom, and built-in storage, all complemented by far-reaching vistas of the landscape and nearby private tennis courts.
The remaining bedrooms are equally impressive, each thoughtfully designed to maximize space and natural light. A spacious family bathroom, situated between the second and third bedrooms, features luxurious finishes and provides an ideal layout for families.
The Cottage Marwood is not just a home; it is a testament to the perfect blend of modern living and historic charm. With its breathtaking interiors, stunning gardens, and unparalleled location, this property is a rare gem that offers a lifestyle of comfort, elegance, and serenity. A viewing is highly recommended to fully appreciate all that this extraordinary country retreat has to offer. Don’t miss the opportunity to make The Cottage Marwood your forever home.
The Gardens and Outside Space
Marwood is renowned for its breathtaking Marwood Gardens, celebrated as some of the most beautiful in the region. Yet, the garden within The Cottage Marwood is a worthy rival, offering an equally exquisite countryside retreat. This private sanctuary invites you to bask in the sunlight, savoring morning coffee in the serene ambiance of your own outdoor haven.
The garden is thoughtfully designed for both relaxation and entertaining, with a top patio area that is perfect for hosting unforgettable summer barbecues with family and friends. This enchanting space is a true haven for wildlife, attracting a diverse array of species—birds with vibrant plumage, playful critters, and delicate insects—creating a living tapestry of nature’s wonders. The garden boasts an impressive variety of plants, ensuring that it remains a vibrant and captivating space throughout the year.
At the pinnacle of the garden lies a secluded retreat, the top garden house, nestled within the tranquil woodland area. This charming spot is ideal for escaping the hustle and bustle, offering a quiet refuge to unwind and connect with nature. Additionally, the property features a greenhouse and fruit cages, perfect for those with a green thumb, as well as a delightful summer house that provides yet another idyllic escape.
The garden gracefully wraps around the property, leading to a quaint pathway along the side, offering enchanting views at every turn. The upper area of the garden features gates that could be easily converted into additional gated parking, enhancing both convenience and security. This outdoor space is truly a gem, offering endless possibilities for enjoyment and leisure.
At the front of The Cottage Marwood, a large workshop and garage provide ample space for projects and storage, complete with a convenient WC and potential utility area. This versatile space complements the home perfectly, making The Cottage Marwood not only a stunning residence but a functional and adaptable one as well.
Agent Notes
Freehold
Not Listed
No Onward Chain
Services: Oil (Also Rayburn included) Water Via Bore Hole, Mains Electric, Private Sewage
Council Tax: D
EPC: F
The property has a small flying freehold.
Viewings Strictly with Sole Agent Only
- COUNCIL TAXA payment made to your local authority in order to pay for local services like schools, libraries, and refuse collection. The amount you pay depends on the value of the property.Read more about council Tax in our glossary page.
- Band: D
- PARKINGDetails of how and where vehicles can be parked, and any associated costs.Read more about parking in our glossary page.
- Garage,Driveway,Off street
- GARDENA property has access to an outdoor space, which could be private or shared.
- Private garden
- ACCESSIBILITYHow a property has been adapted to meet the needs of vulnerable or disabled individuals.Read more about accessibility in our glossary page.
- Ask agent
Energy performance certificate - ask agent
The Cottage, Marwood
NEAREST STATIONS
Distances are straight line measurements from the centre of the postcode- Barnstaple Station3.2 miles
About the agent
Our approach to real estate is, Be accessible and to 'hold your customers hand' from start to finish to ensure the experience is as positive and simple as possible. All wrapped up with the best marketing around.
Notes
Staying secure when looking for property
Ensure you're up to date with our latest advice on how to avoid fraud or scams when looking for property online.
Visit our security centre to find out moreDisclaimer - Property reference S1063828. The information displayed about this property comprises a property advertisement. Rightmove.co.uk makes no warranty as to the accuracy or completeness of the advertisement or any linked or associated information, and Rightmove has no control over the content. This property advertisement does not constitute property particulars. The information is provided and maintained by Daisy Layland LTD, North Devon. Please contact the selling agent or developer directly to obtain any information which may be available under the terms of The Energy Performance of Buildings (Certificates and Inspections) (England and Wales) Regulations 2007 or the Home Report if in relation to a residential property in Scotland.
*This is the average speed from the provider with the fastest broadband package available at this postcode. The average speed displayed is based on the download speeds of at least 50% of customers at peak time (8pm to 10pm). Fibre/cable services at the postcode are subject to availability and may differ between properties within a postcode. Speeds can be affected by a range of technical and environmental factors. The speed at the property may be lower than that listed above. You can check the estimated speed and confirm availability to a property prior to purchasing on the broadband provider's website. Providers may increase charges. The information is provided and maintained by Decision Technologies Limited. **This is indicative only and based on a 2-person household with multiple devices and simultaneous usage. Broadband performance is affected by multiple factors including number of occupants and devices, simultaneous usage, router range etc. For more information speak to your broadband provider.
Map data ©OpenStreetMap contributors.





