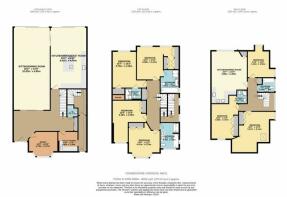Cranbourne Gardens, NW11

- PROPERTY TYPE
Semi-Detached
- BEDROOMS
7
- BATHROOMS
5
- SIZE
4,003 sq ft
372 sq m
- TENUREDescribes how you own a property. There are different types of tenure - freehold, leasehold, and commonhold.Read more about tenure in our glossary page.
Freehold
Key features
- A truly stunning home
- Move right in
- Seven good size bedrooms
- Five beautiful bathrooms
- Chain Free
- Off Street Parking
- state-of-the-art kosher kitchen
- Prime Golders Green Property
Description
This property is a must see, turnkey family home done up to a very high standard & has a tremendous amount of space.
This magnificent seven-bedroom, five-bathroom property, designed and finished to the highest specifications. Spanning an impressive 4,000 sq. Ft. Across three meticulously crafted floors, this exceptional home is currently arranged as a four-bedroom residence with an additional three-bedroom, two-bathroom apartment on the top floor (The top floor can be accessed separately to the rest of the house) ideal for multi-generational living or generating rental income. This property is offered chain-free
Ground Floor
As you enter through the grand hallway, you are welcomed into a fully extended living room, flooded with natural light from the aluminium bi-folding doors that open onto a beautifully landscaped garden—perfect for entertaining or relaxing. The heart of the home is the state-of-the-art kosher kitchen, thoughtfully designed with two sets of high-end appliances, ensuring convenience and functionality. Adjacent to the kitchen, a separate Pesach kitchen/utility room provides additional space and practicality. Completing the ground floor is a bright and versatile room, ideal as an office or playroom, catering to all your family's needs.
First Floor
The first floor boasts four generously sized double bedrooms, three luxurious bathrooms, and an exquisite master suite featuring a walk-in wardrobe and an en-suite bathroom, offering a private sanctuary for relaxation.
Top Floor
The top floor is a self-contained three-bedroom, two-bathroom apartment with its own entrance, offering flexibility for extended family or potential rental income. Alternatively, this space can easily be integrated into the main house, providing additional living areas or bedrooms, further enhancing the versatility of this remarkable property.
Location
Situated on one of Golders Green's most sought-after roads, this property is a true gem. The location offers the perfect balance of tranquillity and convenience, with close proximity to local amenities, parks, and excellent transport links.
This is a rare, chain-free opportunity to acquire a home of such calibre in Golders Green. For more information or to arrange a viewing, please contact Eli-G Estates Joint Sole Agents
Roof type: Slate tiles.
Construction materials used: Brick and block.
Water source: Direct mains water.
Electricity source: National Grid.
Sewerage arrangements: Standard UK domestic.
Heating Supply: Central heating (gas).
Parking Availability: Yes.
- COUNCIL TAXA payment made to your local authority in order to pay for local services like schools, libraries, and refuse collection. The amount you pay depends on the value of the property.Read more about council Tax in our glossary page.
- Band: H
- PARKINGDetails of how and where vehicles can be parked, and any associated costs.Read more about parking in our glossary page.
- Yes
- GARDENA property has access to an outdoor space, which could be private or shared.
- Ask agent
- ACCESSIBILITYHow a property has been adapted to meet the needs of vulnerable or disabled individuals.Read more about accessibility in our glossary page.
- Ask agent
Cranbourne Gardens, NW11
NEAREST STATIONS
Distances are straight line measurements from the centre of the postcode- Brent Cross Station0.6 miles
- Golders Green Station0.8 miles
- Hendon Central Station1.0 miles
Notes
Staying secure when looking for property
Ensure you're up to date with our latest advice on how to avoid fraud or scams when looking for property online.
Visit our security centre to find out moreDisclaimer - Property reference Eli-G_667126762. The information displayed about this property comprises a property advertisement. Rightmove.co.uk makes no warranty as to the accuracy or completeness of the advertisement or any linked or associated information, and Rightmove has no control over the content. This property advertisement does not constitute property particulars. The information is provided and maintained by Eli-G Estates, North West London. Please contact the selling agent or developer directly to obtain any information which may be available under the terms of The Energy Performance of Buildings (Certificates and Inspections) (England and Wales) Regulations 2007 or the Home Report if in relation to a residential property in Scotland.
*This is the average speed from the provider with the fastest broadband package available at this postcode. The average speed displayed is based on the download speeds of at least 50% of customers at peak time (8pm to 10pm). Fibre/cable services at the postcode are subject to availability and may differ between properties within a postcode. Speeds can be affected by a range of technical and environmental factors. The speed at the property may be lower than that listed above. You can check the estimated speed and confirm availability to a property prior to purchasing on the broadband provider's website. Providers may increase charges. The information is provided and maintained by Decision Technologies Limited. **This is indicative only and based on a 2-person household with multiple devices and simultaneous usage. Broadband performance is affected by multiple factors including number of occupants and devices, simultaneous usage, router range etc. For more information speak to your broadband provider.
Map data ©OpenStreetMap contributors.




