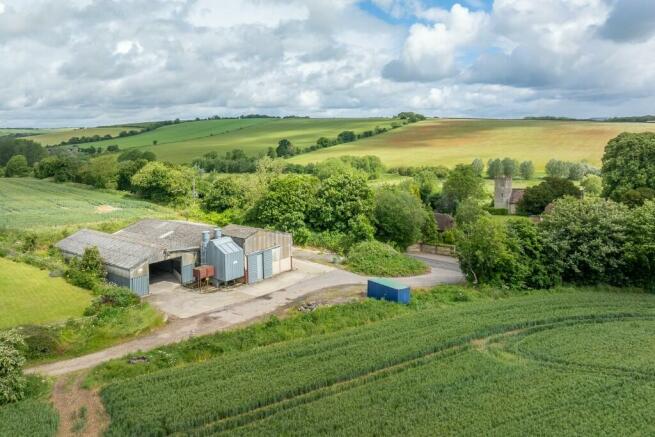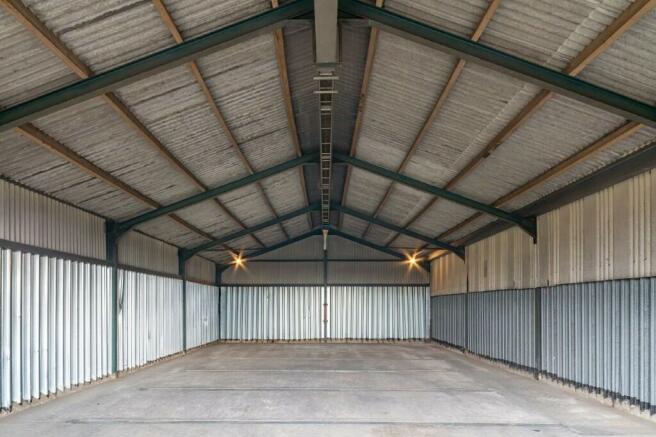Lot 3 Manor Farm Buildings, Church Street, Great Shefford, Hungerford, RG17 7DU
- SIZE
Ask agent
- SECTOR
Farm for sale
Key features
- Grain Stores
- Dryer Control Room
- Drying System
- Biomass Boiler
Description
Manor Farm is situated in a quiet, rural position, in the North Wessex Downs National Landscape. The farm lies a few miles north of the M4 and to the northwest of Newbury, which provides access to local services. The village of Great Shefford is situated on the River Lambourn and benefits from good transport links, a primary school, a petrol station, garage, a village pub and shop.
The farm buildings are accessed via the main farm entrance off Church Street and have recently been used in association with the arable enterprise. They are, subject to the appropriate consents, suitable for a range of alternative uses. As well as the concrete aprons, the buildings comprise:
1) Grain Store - a steel portal frame building comprising a concrete floor with built in fan fed drying slats, metal profile sheet and asbestos cladding and asbestos roof. The building benefits from a roof installed grain conveyor, mains electric and a manually operated roller shutter door on the eastern elevation. In total, the building extends to approximately 319.51sqm.
2) Grain Store - a steel portal frame building comprising a concrete floor with built in fan fed drying slats, metal profile sheet and asbestos cladding and asbestos roof. The building benefits from a roof installed grain conveyor, mains electric and two electric roller shutter doors on the northern elevation. In total, the building extends to approximately 362.83sqm.
3) Dryer Control Room - a steel portal frame building comprising a concrete floor, concrete block walling with asbestos cladding above and asbestos roof. The building benefits from two roller shutter doors, one manual and one electric, and extends to approximately 70.37sqm.
4) Drying System - a temporary metal drying system installed adjoining the southern elevation of building 3. This building is a freestanding continuous flow 25 tonne per hour system. This system can either be included or excluded from the sale.
5) Biomass Boiler - a steel portal frame building housing a 205kwh woodchip biomass boiler extending to approximately 31.36sqm. The biomass boiler currently supplies heat to both cottages and used to dry the grain. It was installed in 2017 and has 13 years remaining of RHI payments, on average £15,000/annum.
Brochures
Notes
Disclaimer - Property reference Lot3. The information displayed about this property comprises a property advertisement. Rightmove.co.uk makes no warranty as to the accuracy or completeness of the advertisement or any linked or associated information, and Rightmove has no control over the content. This property advertisement does not constitute property particulars. The information is provided and maintained by WebbPaton, Wiltshire. Please contact the selling agent or developer directly to obtain any information which may be available under the terms of The Energy Performance of Buildings (Certificates and Inspections) (England and Wales) Regulations 2007 or the Home Report if in relation to a residential property in Scotland.
Map data ©OpenStreetMap contributors.



